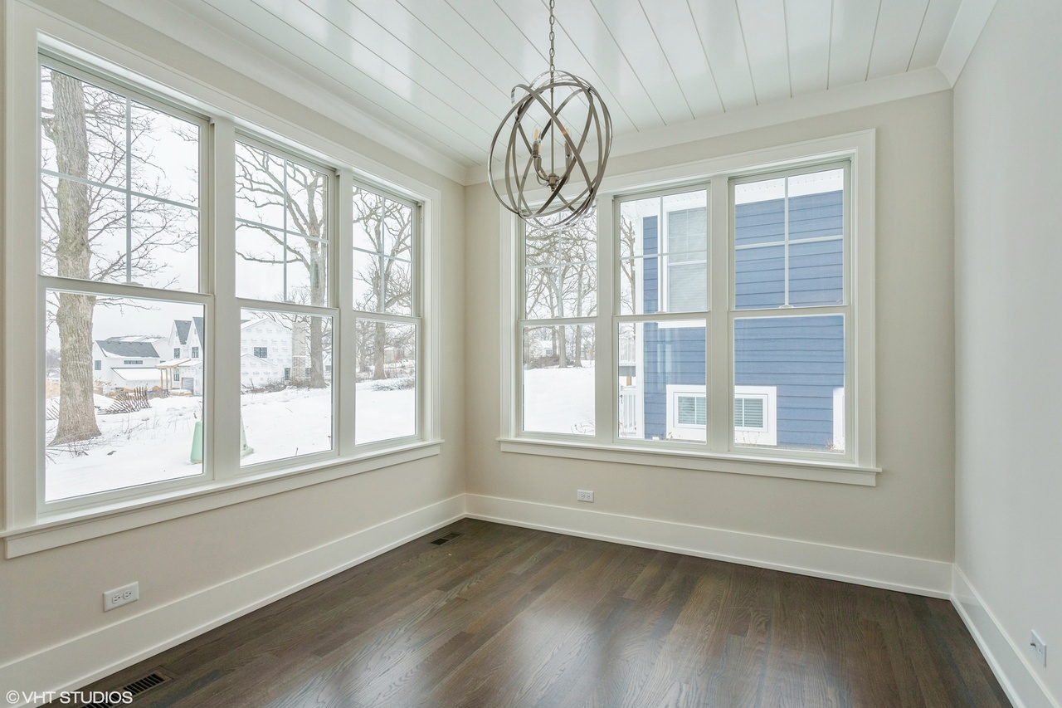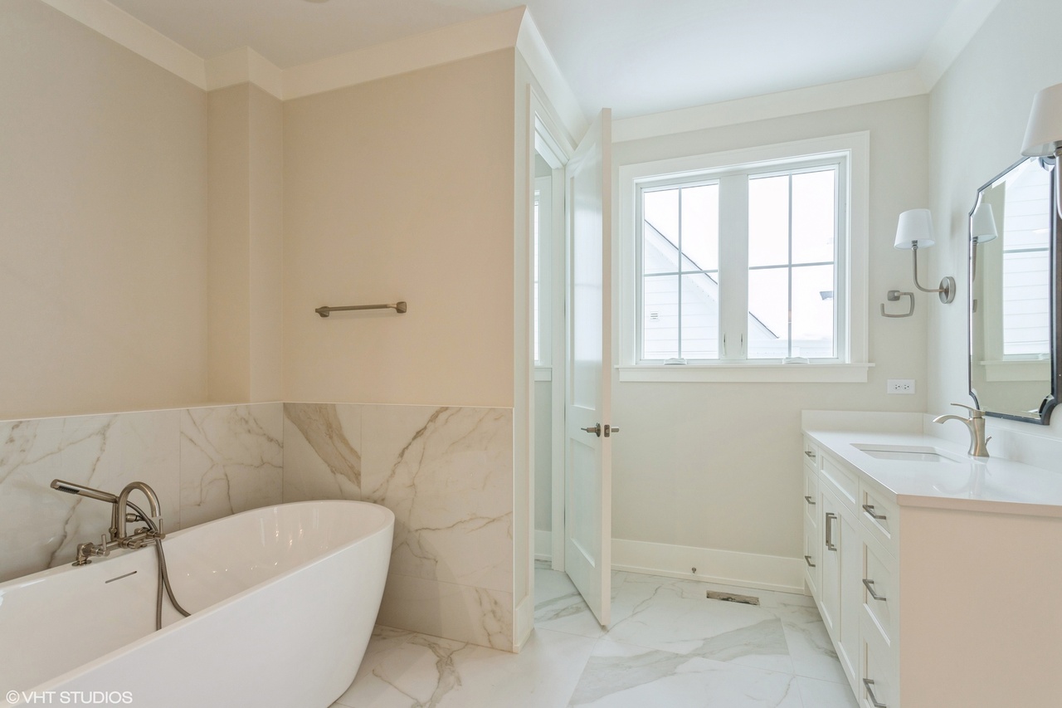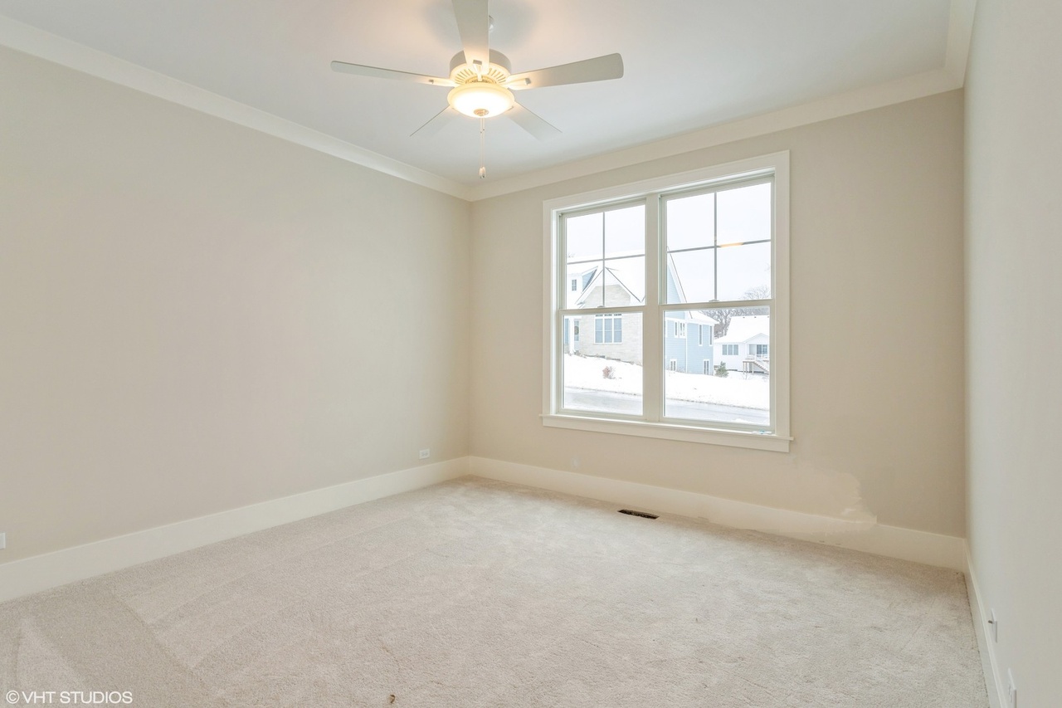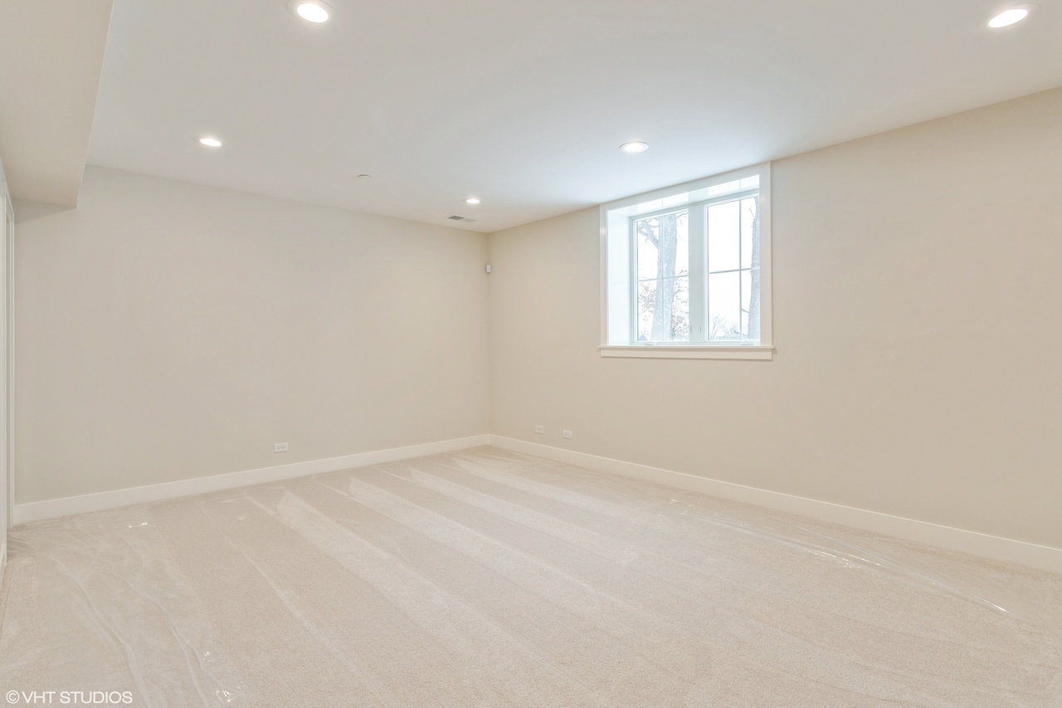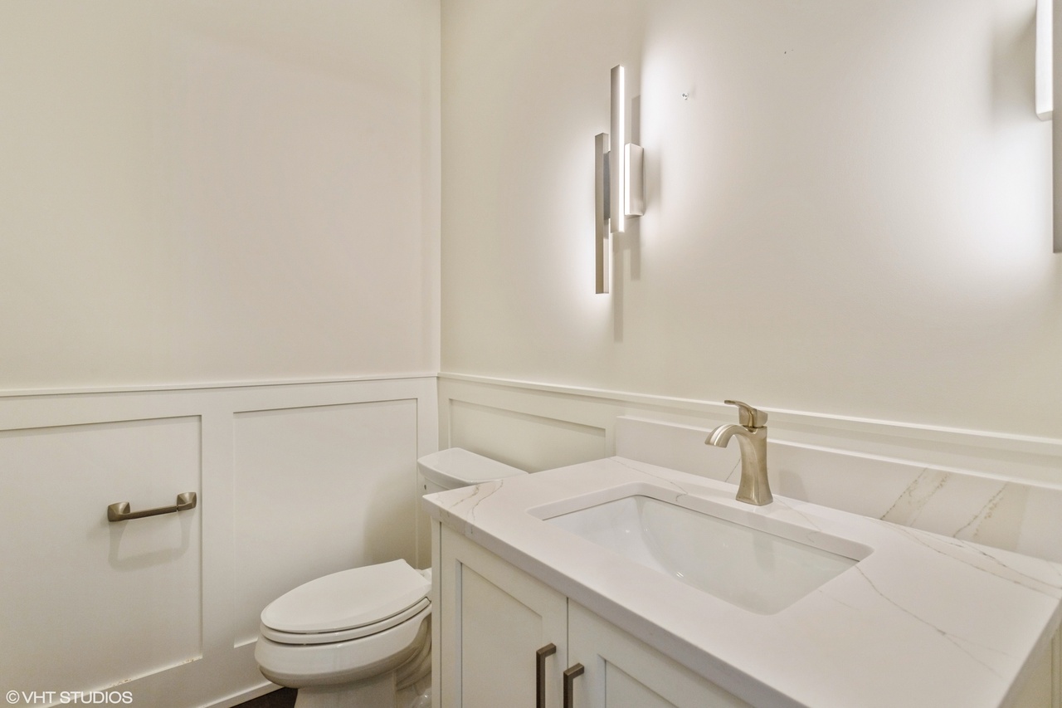2069 Deer (lot 24), Long Grove IL 60047
Property Description
MCNAUGHTON DEVELOPMENT BRINGS 26 LUXURY SINGLE FAMILY HOMES TO LONG GROVE! RANCH, 1ST FLOOR MASTER AND TRADITIONAL 2-STORY PLANS AVAILABLE. THIS LUXURY RANCH PLAN OFFERS AN OPEN FLOOR PLAN WITH FAMILY ROOM, KITCHEN, DINETTE , SPACIOUS STUDY AND 2 SECONDARY BEDROOMS W/ INDIVIDUAL BATHS. HOME ALSO FEATURES LIGHT FILLED SUNROOM FOR ENTERTAINING. HOME ALSO INCLUDES CUSTOM CABINETRY, QUARTZ COUNTER TOPS, FIREPLACE, DESIGNER CEILINGS, EXTENSIVE TRIM PACKAGE W/ CROWN & WAINSCOT IN STARTING PRICE. THIS FENWICK MODEL IS LISTED AT STARTING PRICE PLUS ADDITIONAL FEATURES: FINISHED LOWER LEVEL + LOT PREMIUM + SUNROOM. PICTURES ARE OF A SIMILAR FLOOR PLAN, FINISHES/COLORS MIGHT VARY. FINISHED HOMES AVAILABLE FOR VIEWING AT ONE OF OUR OTHER LOCATIONS.
Features & Information
Key Details
- List Price $1,399,900
- Property Taxes NEW
- Square Feet 2775
- Price/ Sq. Ft. $504.47
- Year Built 2025
- Parking Type Garage
- Status Active
Rooms
- Total Rooms 10
- Basement F
-
Master Bedroom
- Master Bath F
- Room Size 19X14
-
Bedroom 2
- Room Size 14X13
- Floor Level Main Level
-
Bedroom 3
- Room Size 12X13
- Floor Level Main Level
-
Bedroom 4
- Room Size 19X14
- Floor Level Basement
-
Family Room
- Room Size 20X20
- Floor Level Main Level
-
Dining Room
- Room Size 10X15
- Floor Level Main Level
-
Kitchen
- Room Size 15X10
- Floor Level Main Level
-
Basement
- Basement Description Finished
- Bathroom(s) in Basement Y
Additional Rooms
-
Additional Room 1
- Additional Room 1 Name Study
- Additional Room Size 11X12
- Additional Room Level Basement
-
Additional Room 2
- Additional Room 2 Name Exercise Rm
- Additional Room Size 12X14
- Additional Room Level Basement
Interior Features
-
Heating & Cooling
- Heating Type Gas
- Air Conditioning Central Air
-
Fireplace
- # of Fireplaces 1
- Type of Fireplace Gas Logs,Gas Starter
Exterior Features
-
Building Information
- Age of Building NEW Proposed Construction,NEW Under Construction,NEW Will Build to Suit
- Exterior Construction Brick,Cedar
-
Parking
- Parking Garage
- # of Cars 3
Location
- County Lake
- Township Ela
- Corporate Limits Long Grove
- Directions to Property Head South On Old Hicks Road From Route 53. Property Is Located On The Westside Of Old Hicks Road North Of Dorothy Lane.
-
Schools
- Elementary School District 96
- School Name Kildeer Countryside Eleme
- Junior High District 96
- School Name Woodlawn Middle School
- High School District: 125
- School Name Adlai E Stevenson High Sc
-
Property Taxes
- Tax NEW
- Tax Year 2023
- Parcel Identification Number 14361000040000
-
Lot Information
- Dimensions 100 X 184
Utilities
- Sewer Sewer-Publ
Listed by John Barry for Mc Naughton Realty Group | Source: MRED as distributed by MLS GRID
Based on information submitted to the MLS GRID as of 4/1/2025 8:02 PM. All data is obtained from various sources and may not have been verified by broker or MLS GRID. Supplied Open House Information is subject to change without notice. All information should be independently reviewed and verified for accuracy. Properties may or may not be listed by the office/agent presenting the information.

Mortgage Calculator
- List Price${ formatCurrency(listPrice) }
- Taxes${ formatCurrency(propertyTaxes) }
- Assessments${ formatCurrency(assessments) }
- List Price
- Taxes
- Assessments
Estimated Monthly Payment
${ formatCurrency(monthlyTotal) } / month
- Principal & Interest${ formatCurrency(monthlyPrincipal) }
- Taxes${ formatCurrency(monthlyTaxes) }
- Assessments${ formatCurrency(monthlyAssessments) }







