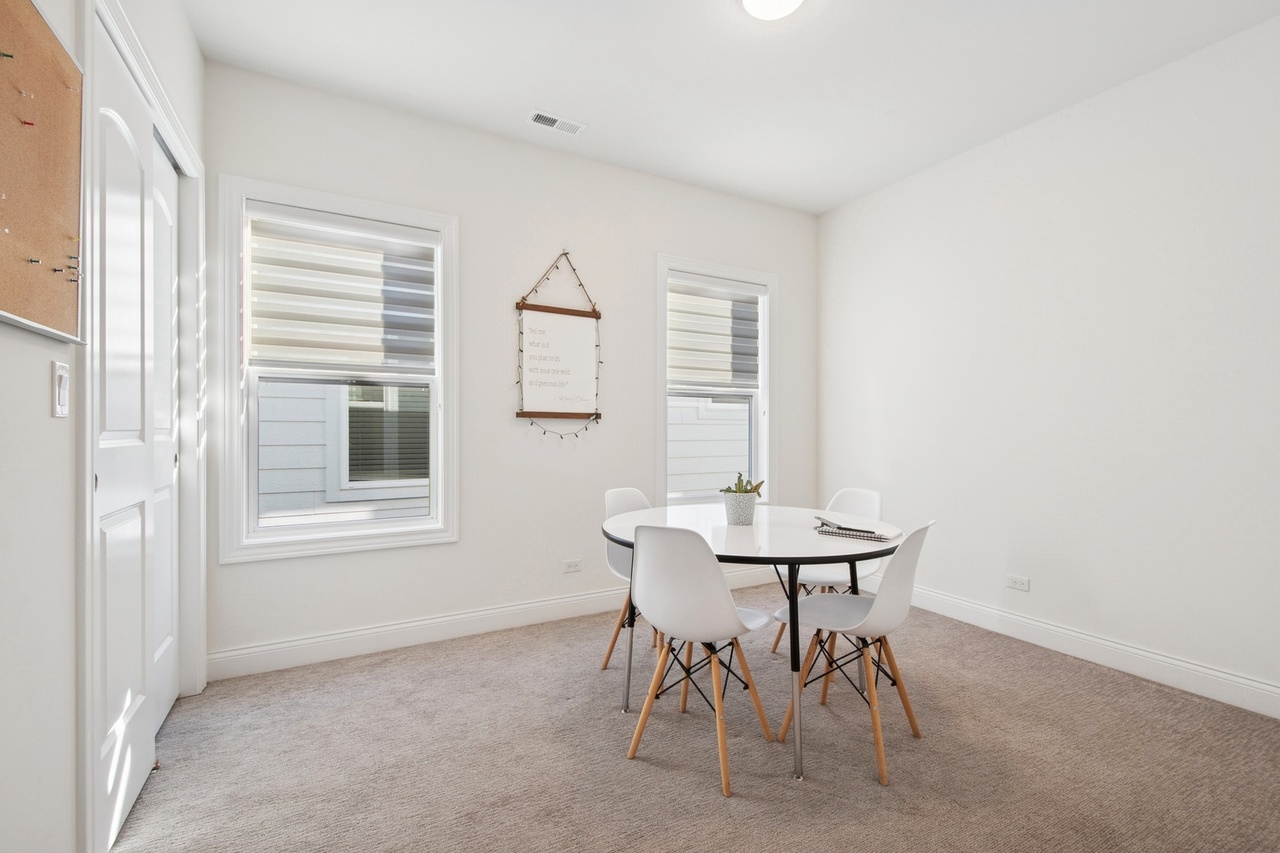6012 North Kildare, Chicago IL 60646
Listing Agents
-

Barbara O'Connor
773.491.5631 | Email | About
-

Hilary O'Connor
773.218.0294 | Email | About
- Beds 5
- Baths 3.1
- Taxes $15,080
- Payment Estimate View Mortgage Calculator
Request Private Showing
Property Description
This exquisite single-family home SHOWS LIKE A MODEL. Located in the Sauganash Glen development on the premium street--Kildare, with the premium trail view and cul de sac, this lovely home is amazing. Home features five bedrooms, four on second level and one in lower level, three-and-a-half bath, open floor plan for today's way of living, main-floor office with tons of light, pavers in yard plus 2-car garage. Main floor is so spacious not only with living space but 10' ceilings on first floor. The illusion of 8' doors is due to window transom with loads of light filtering throughout the rooms. Amazing kitchen with long island and lots of cabinetry leads to large living/dining area. Open concept is for today's way of living. Lower level has two large family rooms for entertaining plus fifth bedroom/full bathroom. Second floor has side-by-side washer/dryer in laundry. There are two HVAC systems. This home is in a beautiful community close to bike trails, parks, Whole Foods, Sauganash Elementary School, expressway, Starbucks and so much more. For peace of mind, home has solar panels keeping electric bills low. Be WOW'd from the moment you walk in. This home is a true beauty.
Features & Information
Key Details
- List Price $999,000
- Property Taxes $15,080
- Square Feet 0
- Price/ Sq. Ft. Unavailable
- Year Built 2018
- Parking Type Garage
- Status Pending
Rooms
- Total Rooms 11
- Basement F
-
Master Bedroom
- Master Bath F
- Room Size 15X14
-
Bedroom 2
- Room Size 14X13
- Floor Level 2nd Level
- Flooring Carpet
-
Bedroom 3
- Room Size 13X10
- Floor Level 2nd Level
- Flooring Carpet
-
Bedroom 4
- Room Size 12X10
- Floor Level 2nd Level
- Flooring Carpet
-
Living Room
- Room Size 23X17
- Floor Level Main Level
- Flooring Hardwood
-
Family Room
- Room Size 23X17
- Floor Level Basement
-
Dining Room
- Room Size 15X8
- Floor Level Main Level
- Flooring Hardwood
-
Kitchen
- Room Size 17X19
- Kitchen Type Island
- Floor Level Main Level
- Flooring Hardwood
-
Basement
- Basement Description Finished
- Bathroom(s) in Basement Y
Additional Rooms
-
Additional Room 1
- Additional Room 1 Name 5th Bdrm
- Additional Room Size 16X12
- Additional Room Level Main Level
- Additional Room Flooring Carpet
-
Additional Room 2
- Additional Room 2 Name Study
- Additional Room Size 17X14
- Additional Room Level Main Level
- Additional Room Flooring Hardwood
Interior Features
-
Appliances
- Appliances Included Oven/Range, Microwave, Dishwasher, Refrigerator, High End Refrigerator, Washer, Dryer, All Stainless Steel Kitchen Appliances, Range Hood, Gas Cooktop, Gas Oven, Wall Oven
-
Heating & Cooling
- Heating Type Gas, Forced Air, Zoned
- Air Conditioning Central Air, Zoned
-
Fireplace
- # of Fireplaces 1
- Type of Fireplace Gas Starter
Exterior Features
-
Building Information
- Age of Building 6-10 Years
- Exterior Construction Brick
- Foundation Concrete
-
Parking
- Parking Garage
- # of Cars 2
Location
- County Cook
- Township Jefferson
- Corporate Limits Chicago
- Directions to Property Peterson To "sauganash Glen Subdivision" West Of Pulaski . Entrance To Cul De Sac Is Off Of Peterson Ave.
-
Schools
- Elementary School District 299
- School Name Sauganash Elementary Scho
- Junior High District 299
- School Name Sauganash Elementary Scho
- High School District: 299
-
Property Taxes
- Tax 15080
- Tax Year 2023
- Tax Exemptions None
- Parcel Identification Number 13032250160000
-
Lot Information
- Dimensions 30X125
Utilities
- Sewer Sewer-Publ
Based on information submitted to the MLS GRID as of 3/31/2025 2:02 PM. All data is obtained from various sources and may not have been verified by broker or MLS GRID. Supplied Open House Information is subject to change without notice. All information should be independently reviewed and verified for accuracy. Properties may or may not be listed by the office/agent presenting the information.

Explore Sauganash
A close-knit residential community with large, gracious homes situated near parks and forest preserves, Sauganash is one of Chicago's most desirable neighborhoods for peace and quiet, without straying too far from city life. Sauganash is truly a refreshing respite from the congested and noisy streets that typify a busy metropolis like Chicago. Miles of woodland, mountain biking trails, flora and fauna are all at your disposal, just around the corner from your front door. Of course, the neighborhood blocks are much less rustic than the surrounding wildness. Manicured, sidewalk-lined lanes house beautiful English Tudors, Cape Cods, Georgian architecture and brick bungalow-style residences. Plus, the commercial corridors that cut through Sauganash supply residents with an assortment of shopping, dining and convenient services.
Mortgage Calculator
- List Price${ formatCurrency(listPrice) }
- Taxes${ formatCurrency(propertyTaxes) }
- Assessments${ formatCurrency(assessments) }
- List Price
- Taxes
- Assessments
Estimated Monthly Payment
${ formatCurrency(monthlyTotal) } / month
- Principal & Interest${ formatCurrency(monthlyPrincipal) }
- Taxes${ formatCurrency(monthlyTaxes) }
- Assessments${ formatCurrency(monthlyAssessments) }













































