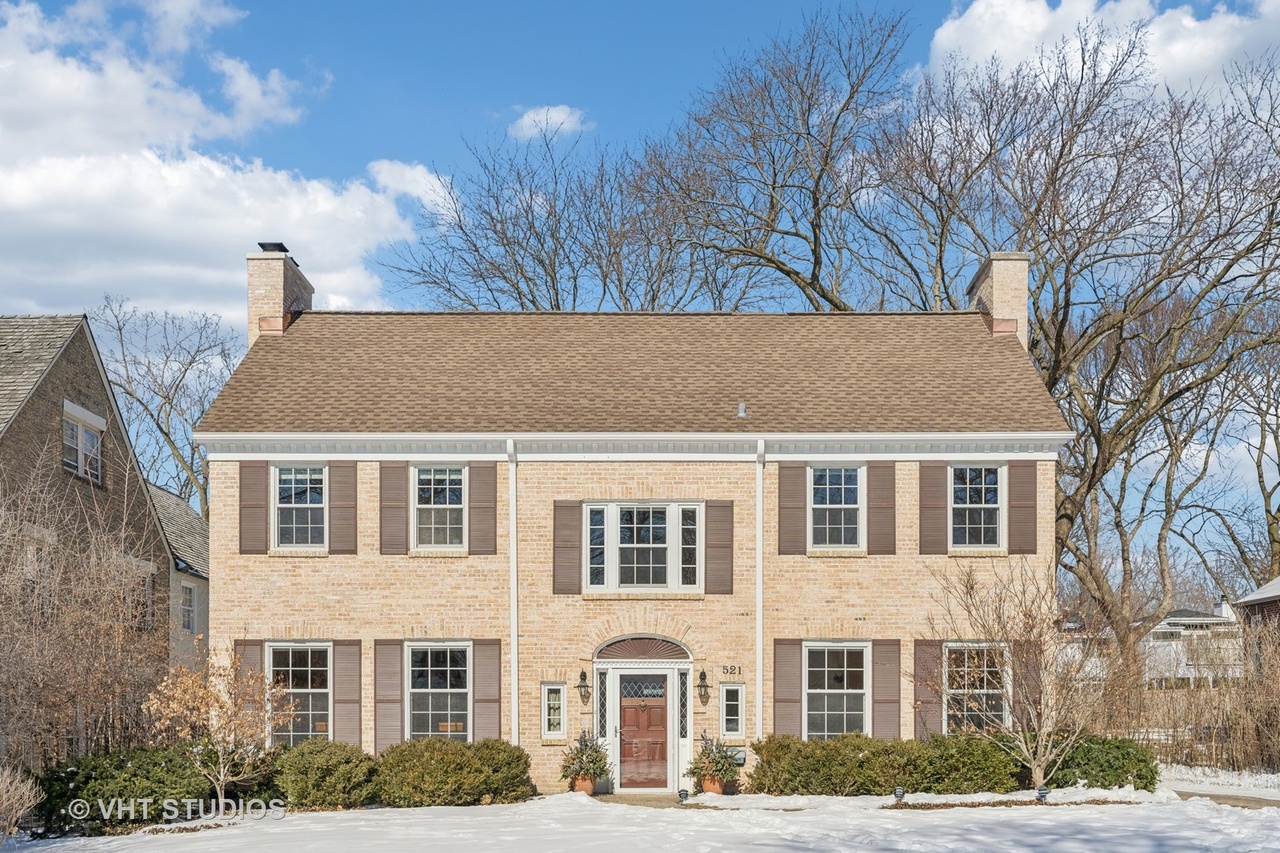521 Jackson, Glencoe IL 60022
- Beds 5
- Baths 5.1
- Taxes $24,540.61
- Payment Estimate View Mortgage Calculator
Request Private Showing
Property Description
This gracious and beautifully updated 5 bedroom, 5.1 bathroom brick colonial home offers a perfect blend of vintage charm and modern luxury. Situated on a premier street, the home boasts a wide 61' lot, an attached 2-car garage, and professionally landscaped grounds. The south-facing orientation fills the home with natural light, highlighting the spacious rooms and original built-ins that complement the ideal circular floor plan. A lovely foyer with a stunning curved staircase welcomes you between the sunny dining room and oversized living room, complete with a fireplace. The heart of the home is a true Chef's kitchen in the center of the home features high end fridge, double ovens, 2 Bosch dishwashers, 2 sinks, wine fridge, beautiful stone counters, huge eat-in island, breakfast area and built-ins. The adjacent family room is warm and inviting, with a stone wood-burning fireplace, floor-to-ceiling built-in bookshelves, and access to the patio. The main floor is complete with a quaint under the stairs powder room, mudroom with lockers and cubbies and a rare attached heated garage with epoxy floor, storage system, bike racks and Tesla certified EV charger. Upstairs, you'll find 5 generous-sized bedrooms with 4 full baths. The primary suite is an oasis with the bedroom surrounded by windows with a vaulted ceiling, separate sitting room, his/hers walk-in closets and spa bath with double vanity, tub, walk-in shower and heated floors. The finished basement offers a large recreation room (which could serve as an additional bedroom), a full bath, a 900-bottle wine cellar, a full laundry room, a workroom, and more storage. Additional highlights of this home include a Crestron lighting system, surround sound both inside and out, an abundance of storage, and hardwood floors throughout. This meticulously maintained home has a brand-new (2024) roof, gutters, ventilation system, and new appliances and mechanicals. The spectacular fenced-in yard features an oversized playset, a sprinkler system, and breathtaking landscaping. The prime location is centrally situated between Vernon and Greenwood, walkable to both downtown Glencoe and Hubbard Woods, and steps from South School, Weinberg Family Recreation Center and Ice Rink, and multiple parks.
Features & Information
Key Details
- List Price $2,400,000
- Property Taxes $24,540.61
- Square Feet 5847
- Price/ Sq. Ft. $410.47
- Year Built 1936
- Parking Type Garage
- Status Active
Rooms
- Total Rooms 13
- Basement F
-
Master Bedroom
- Master Bath F
- Room Size 19X15
-
Bedroom 2
- Room Size 15X16
- Floor Level 2nd Level
- Flooring Hardwood
-
Bedroom 3
- Room Size 14X14
- Floor Level 2nd Level
- Flooring Hardwood
-
Bedroom 4
- Room Size 17X18
- Floor Level 3rd Level
- Flooring Hardwood
-
Living Room
- Room Size 15X24
- Floor Level Main Level
- Flooring Hardwood
-
Family Room
- Room Size 15X19
- Floor Level Main Level
-
Dining Room
- Room Size 14X15
- Floor Level Main Level
- Flooring Hardwood
-
Kitchen
- Room Size 14X17
- Kitchen Type Eating Area-Breakfast Bar,Eating Area-Table Space,Island
- Floor Level Main Level
- Flooring Hardwood
-
Basement
- Basement Description Finished
- Bathroom(s) in Basement Y
Additional Rooms
-
Additional Room 1
- Additional Room 1 Name 5th Bdrm
- Additional Room Size 10X19
- Additional Room Level Main Level
- Additional Room Flooring Hardwood
-
Additional Room 2
- Additional Room 2 Name Eating Area
- Additional Room Size 14X14
- Additional Room Level Main Level
- Additional Room Flooring Hardwood
-
Additional Room 10
- Additional Room Flooring (847) 899-4666
Interior Features
-
Appliances
- Appliances Included Oven-Double, Microwave, Dishwasher, Refrigerator, Freezer, Washer, Dryer, Disposal, All Stainless Steel Kitchen Appliances, Wine Cooler/Refrigerator, Cooktop
-
Heating & Cooling
- Heating Type Gas, Forced Air, Hot Water/Steam, Zoned
- Air Conditioning Central Air, Zoned
-
Fireplace
- # of Fireplaces 3
Exterior Features
-
Building Information
- Age of Building 81-90 Years
- Exterior Construction Brick
-
Parking
- Parking Garage
- # of Cars 2
- Garage Features Heated
Location
- County Cook
- Township New Trier
- Corporate Limits Glencoe
- Directions to Property Vernon South Of Park To Jackson West To Home
-
Schools
- Elementary School District 35
- School Name South Elementary School
- Junior High District 35
- School Name Central School
- High School District: 203
- School Name New Trier Twp H.S. Northf
-
Property Taxes
- Tax 24540.61
- Tax Year 2023
- Tax Exemptions Homeowner
- Parcel Identification Number 05074200150000
-
Lot Information
- Dimensions 61 X 182.6
- Acreage 0.2549
Utilities
- Sewer Sewer-Stor
Listed by Marlene Rubenstein for Baird & Warner | Source: MRED as distributed by MLS GRID
Based on information submitted to the MLS GRID as of 4/1/2025 7:32 PM. All data is obtained from various sources and may not have been verified by broker or MLS GRID. Supplied Open House Information is subject to change without notice. All information should be independently reviewed and verified for accuracy. Properties may or may not be listed by the office/agent presenting the information.

Mortgage Calculator
- List Price${ formatCurrency(listPrice) }
- Taxes${ formatCurrency(propertyTaxes) }
- Assessments${ formatCurrency(assessments) }
- List Price
- Taxes
- Assessments
Estimated Monthly Payment
${ formatCurrency(monthlyTotal) } / month
- Principal & Interest${ formatCurrency(monthlyPrincipal) }
- Taxes${ formatCurrency(monthlyTaxes) }
- Assessments${ formatCurrency(monthlyAssessments) }































