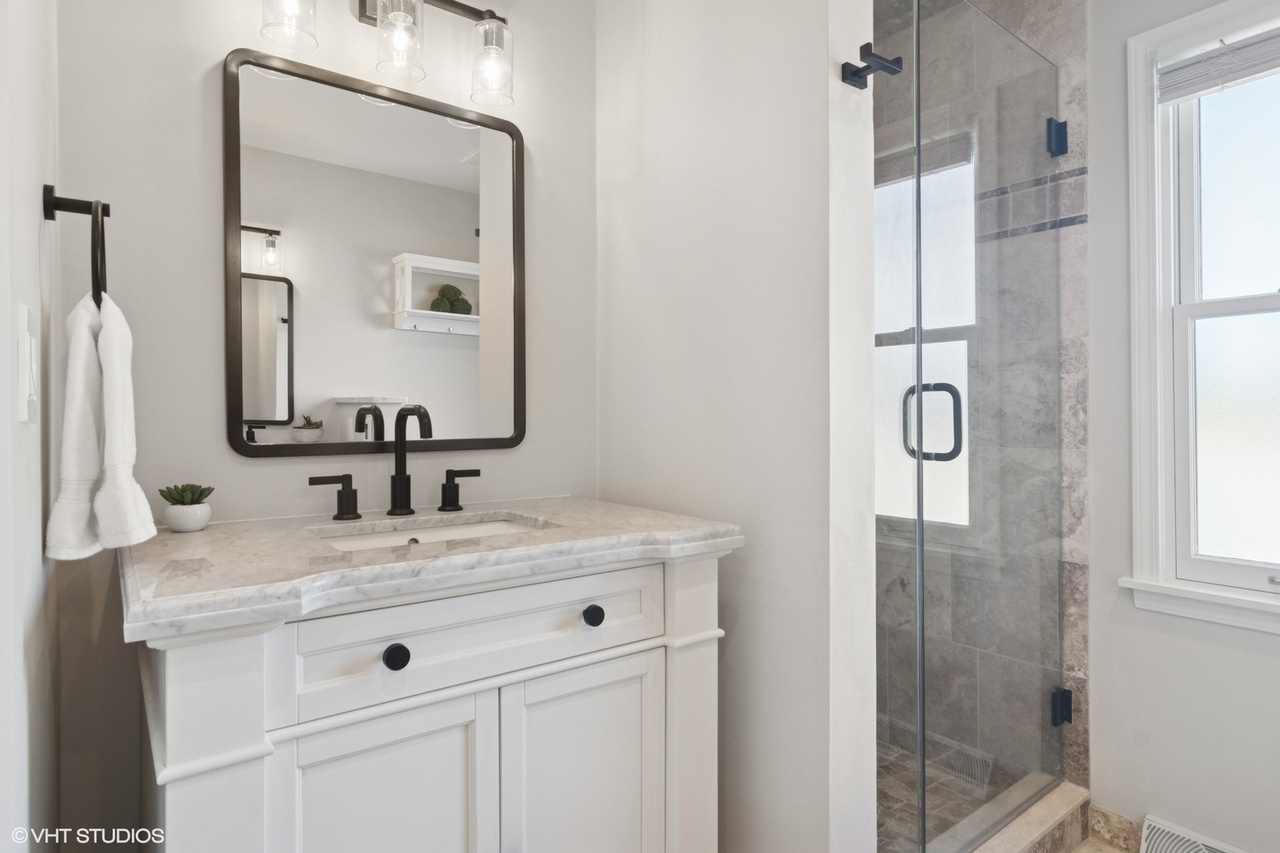260 North Valley, Barrington IL 60010
- Beds 5
- Baths 2.1
- Taxes $12,555
- Payment Estimate View Mortgage Calculator
Request Private Showing
Property Description
THIS IS Fox Point, a luxury lifestyle community situated 33 miles northwest of Chicago. This exceptional community offers a host of amenities, including a private lake, outdoor swimming pool, tennis courts, pickleball, and a brand-new playground, all within walking distance of the renowned Barrington 220 schools. This quintessential colonial home exudes elegance and charm, meticulously maintained to provide over 4,000 square feet of living space. As you step onto the inviting front porch, you'll be welcomed by the warmth of the home's interior, featuring hardwood floors that flow seamlessly throughout. The oversized living areas are perfect for both entertaining and relaxing in style. Culinary enthusiasts will delight in the gourmet kitchen, equipped with high-end stainless steel appliances that make meal preparation a pleasure. The second floor boasts four spacious bedrooms and two bathrooms, with custom closets offering ample storage solutions throughout the home. The recently renovated basement provides additional space for hobbies or relaxation. The oversized yard is a private oasis, professionally landscaped to perfection-ideal for hosting outdoor gatherings or enjoying quiet moments of reflection. This home is in impeccable condition, with meticulous attention to detail evident throughout. The amenities of the Fox Point Community are endless. Immerse yourself in a community that offers both tranquility and active lifestyle options, making this home a perfect retreat for those seeking a harmonious blend of luxury and leisure
Features & Information
Key Details
- List Price $875,000
- Property Taxes $12,555
- Square Feet 2760
- Price/ Sq. Ft. $317.03
- Year Built 1968
- Parking Type Garage
- Status Pending
Rooms
- Total Rooms 11
- Basement F
-
Master Bedroom
- Master Bath F
- Room Size 16X15
-
Bedroom 2
- Room Size 14X14
- Floor Level 2nd Level
- Flooring Hardwood
-
Bedroom 3
- Room Size 13X10
- Floor Level 2nd Level
- Flooring Hardwood
-
Bedroom 4
- Room Size 16X12
- Floor Level 2nd Level
- Flooring Hardwood
-
Living Room
- Room Size 26X14
- Floor Level Main Level
- Flooring Hardwood
-
Family Room
- Room Size 20X16
- Floor Level Main Level
-
Dining Room
- Room Size 15X11
- Floor Level Main Level
- Flooring Hardwood
-
Kitchen
- Room Size 24X12
- Kitchen Type Eating Area-Table Space,Island,Custom Cabinetry,Updated Kitchen
- Floor Level Main Level
- Flooring Hardwood
-
Basement
- Basement Description Finished
- Bathroom(s) in Basement N
Additional Rooms
-
Additional Room 1
- Additional Room 1 Name Recreation Rm
- Additional Room Size 27X25
- Additional Room Level Basement
- Additional Room Flooring Wood Laminate
-
Additional Room 2
- Additional Room 2 Name 5th Bdrm
- Additional Room Size 19X13
- Additional Room Level Basement
- Additional Room Flooring Wood Laminate
Interior Features
-
Appliances
- Appliances Included Oven-Double, Microwave, Dishwasher, Refrigerator, Disposal
-
Heating & Cooling
- Heating Type Gas, Forced Air
- Air Conditioning Central Air
-
Fireplace
- # of Fireplaces 1
- Type of Fireplace Wood Burning
Exterior Features
-
Building Information
- Age of Building 51-60 Years
- Exterior Construction Brick,Cedar
- Foundation Concrete
-
Parking
- Parking Garage
- # of Cars 2
- Garage Features Garage Door Opener(s),Transmitter(s)
Location
- County Lake
- Township Ela
- Corporate Limits Barrington
- Directions to Property Lake Cook Rd To Valley, North To 260
-
Schools
- Elementary School District 220
- School Name Arnett C Lines Elementary
- Junior High District 220
- School Name Barrington Middle School-
- High School District: 220
- School Name Barrington High School
-
Property Taxes
- Tax 12555.00
- Tax Year 2022
- Tax Exemptions Homeowner
- Parcel Identification Number 14313070170000
-
Lot Information
- Dimensions 19833
- Acreage 0.45
Utilities
- Sewer Sewer-Publ
Listed by Kate Fanselow for Compass | Source: MRED as distributed by MLS GRID
Based on information submitted to the MLS GRID as of 4/25/2025 6:32 AM. All data is obtained from various sources and may not have been verified by broker or MLS GRID. Supplied Open House Information is subject to change without notice. All information should be independently reviewed and verified for accuracy. Properties may or may not be listed by the office/agent presenting the information.

Mortgage Calculator
- List Price${ formatCurrency(listPrice) }
- Taxes${ formatCurrency(propertyTaxes) }
- Assessments${ formatCurrency(assessments) }
- List Price
- Taxes
- Assessments
Estimated Monthly Payment
${ formatCurrency(monthlyTotal) } / month
- Principal & Interest${ formatCurrency(monthlyPrincipal) }
- Taxes${ formatCurrency(monthlyTaxes) }
- Assessments${ formatCurrency(monthlyAssessments) }
All calculations are estimates for informational purposes only. Actual amounts may vary. Current rates provided by Rate.com














































