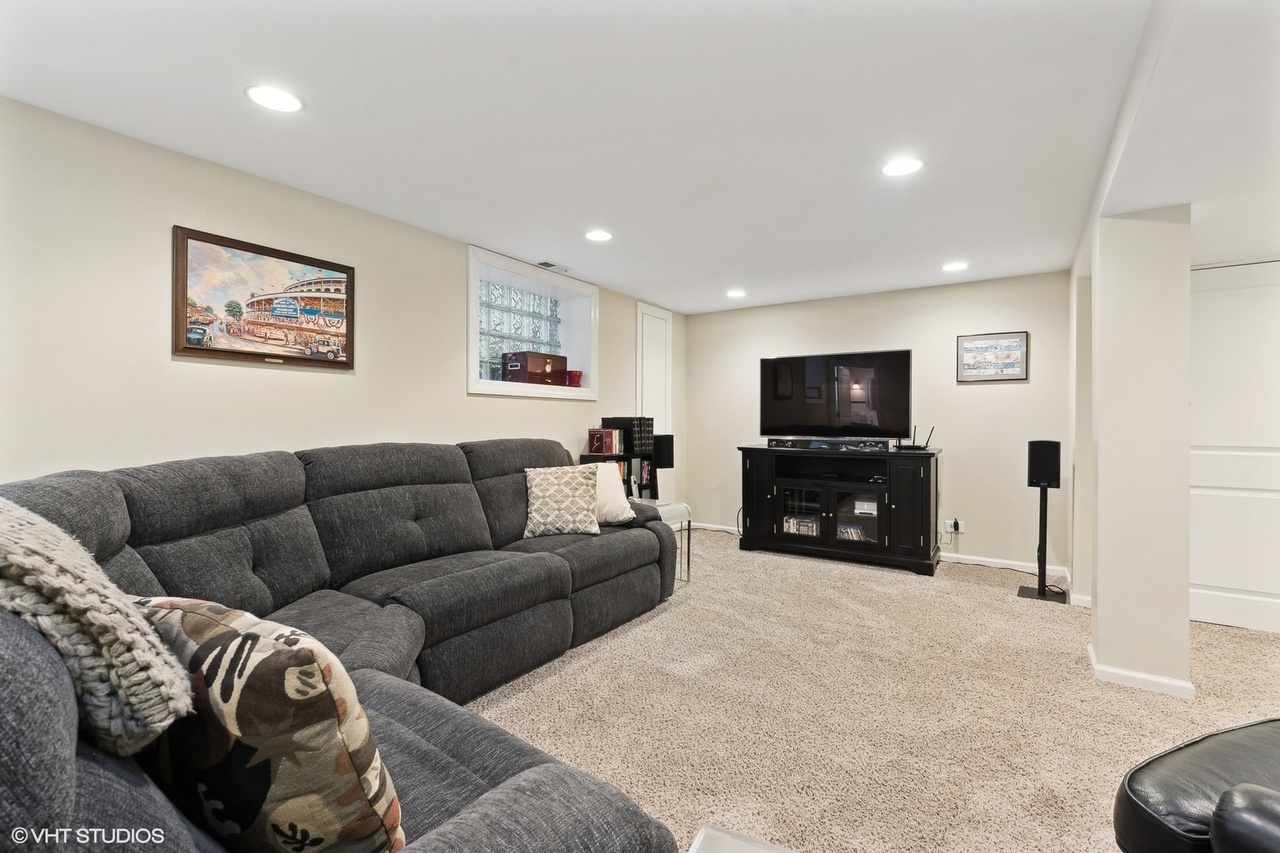5418 North Magnolia, Chicago IL 60640
- Beds 4
- Baths 4.1
- Taxes $18,712
- Payment Estimate View Mortgage Calculator
Request Private Showing
Property Description
Absolutely gorgeous restoration of this 1908 home in the Lakewood Balmoral Historic District. Many original features remain, including beautiful wood trim, leaded glass windows, lovely mosaic tile floor, and Beardsley sconces. True double parlor affords gracious living spaces for entertaining, and a woodburning fireplace and curved window seats. Wood wainscoting, plaster walls with picture railing, original and functioning windows.New hardwood floors, new electrical with buried electric lines, new front porch and new back deck. Lovely large dining room with beamed ceiling. Kitchen updates include soapstone counters, Lebehr refrigerator, American Range dual fuel double oven, six burner stovetop plus grill, Bosch warming drawer,Fisher Paykel double drawer dishwasher,Sharp microwave drawer. Eat in kitchen area with built in window seat/banquet (custom built table can stay); built in office nook and pantry. Powder room added on first floor, with pretty wood pocket doors. Second floor has three bedrooms and two full bathrooms, including the primary suite. Primary bedroom has a functional fireplace though it hasn't been used by owners. Primary bath and walk in closet created in 2015. Hall bathroom has luxurious claw foot tub with rain shower. Top floor built out in 2016 with en suite bedroom and bath, as well as a darling den and library. Lower level has large family room and gorgeous bathroom with steam shower from 2016. Generous sized laundry room with sorting bins leads to wine cellar with storage for up to 300 bottles with condenser. Huge yard with perennial garden by Gethsemane and a 1 1/2 car garage with loft for storage. Close to the lake and beaches, Red Line stops, buses, Metra, and the fabulous Andersonville restaurants and shops! Lakewood Balmoral Historic District is recognized for its original housing stock, but is not Landmarked. Block parties and social clubs contribute to the strong sense of community. Chicago's Best Neighborhood!
Features & Information
Key Details
- List Price $1,625,000
- Property Taxes $18,712
- Square Feet 0
- Price/ Sq. Ft. Unavailable
- Year Built 1908
- Parking Type Garage
- Status Pending
Rooms
- Total Rooms 10
- Basement F
-
Master Bedroom
- Master Bath F
- Room Size 14X13
-
Bedroom 2
- Room Size 14X10
- Floor Level 2nd Level
- Flooring Hardwood
-
Bedroom 3
- Room Size 11X10
- Floor Level 2nd Level
- Flooring Hardwood
-
Bedroom 4
- Room Size 18X14
- Floor Level 3rd Level
- Flooring Hardwood
-
Living Room
- Room Size 11X19
- Floor Level Main Level
- Flooring Hardwood
-
Family Room
- Room Size 19X22
- Floor Level Lower
-
Dining Room
- Room Size 11X16
- Floor Level Main Level
- Flooring Hardwood
-
Kitchen
- Room Size 10X15
- Kitchen Type Eating Area-Table Space
- Floor Level Main Level
- Flooring Hardwood
-
Basement
- Basement Description Finished
- Bathroom(s) in Basement Y
Additional Rooms
-
Additional Room 1
- Additional Room 1 Name Sitting
- Additional Room Size 17X15
- Additional Room Level Main Level
- Additional Room Flooring Hardwood
-
Additional Room 2
- Additional Room 2 Name Breakfast Rm
- Additional Room Size 17X10
- Additional Room Level Main Level
- Additional Room Flooring Hardwood
Interior Features
-
Appliances
- Appliances Included Oven-Double, Microwave, Dishwasher, Refrigerator, Freezer
-
Heating & Cooling
- Heating Type Gas, Forced Air
- Air Conditioning Central Air
-
Fireplace
- # of Fireplaces 2
- Type of Fireplace Wood Burning
Exterior Features
-
Building Information
- Age of Building 100+ Years
- Exterior Construction Frame
-
Parking
- Parking Garage
- # of Cars 1.5
- Garage Features Garage Door Opener(s)
Location
- County Cook
- Township North Chicago
- Corporate Limits Chicago
- Directions to Property Bryn Mawr To Magnolia To 5418
-
Schools
- Elementary School District 299
- School Name Peirce Elementary School
- Junior High District 299
- School Name Peirce Elementary School
- High School District: 299
- School Name Senn High School
-
Property Taxes
- Tax 18712
- Tax Year 2023
- Tax Exemptions Homeowner
- Parcel Identification Number 14081120260000
-
Lot Information
- Dimensions 40 X 123
Utilities
- Sewer Sewer-Publ
Listed by India Whiteside for @properties Christie's International Real Estate | Source: MRED as distributed by MLS GRID
Based on information submitted to the MLS GRID as of 4/24/2025 12:02 PM. All data is obtained from various sources and may not have been verified by broker or MLS GRID. Supplied Open House Information is subject to change without notice. All information should be independently reviewed and verified for accuracy. Properties may or may not be listed by the office/agent presenting the information.

Explore Andersonville
The historic area of Andersonville offers the perfect balance between quaint, small-town comfort and urban sophistication, making it ideal for singles and young families alike. Reminiscent at times of an old-timey Swedish village, Andersonville has maintained much of its heritage with gems such as the Swedish American Center Museum and traditional European-style cafés and bakeries that serve up the best Swedish pancakes and lingonberry jam this side of the Norwegian Sea. Shop the global bonanza of boutiques and galleries along Clark Street and entertain your fondness for festivities at Andersonville's full schedule of community events and celebrations that span the calendar year. The neighborhood's Midsommarfest is an homage to Scandinavian dance, music, trinkets and food that attracts visitors from around the city and beyond.
Mortgage Calculator
- List Price${ formatCurrency(listPrice) }
- Taxes${ formatCurrency(propertyTaxes) }
- Assessments${ formatCurrency(assessments) }
- List Price
- Taxes
- Assessments
Estimated Monthly Payment
${ formatCurrency(monthlyTotal) } / month
- Principal & Interest${ formatCurrency(monthlyPrincipal) }
- Taxes${ formatCurrency(monthlyTaxes) }
- Assessments${ formatCurrency(monthlyAssessments) }
All calculations are estimates for informational purposes only. Actual amounts may vary. Current rates provided by Rate.com










































