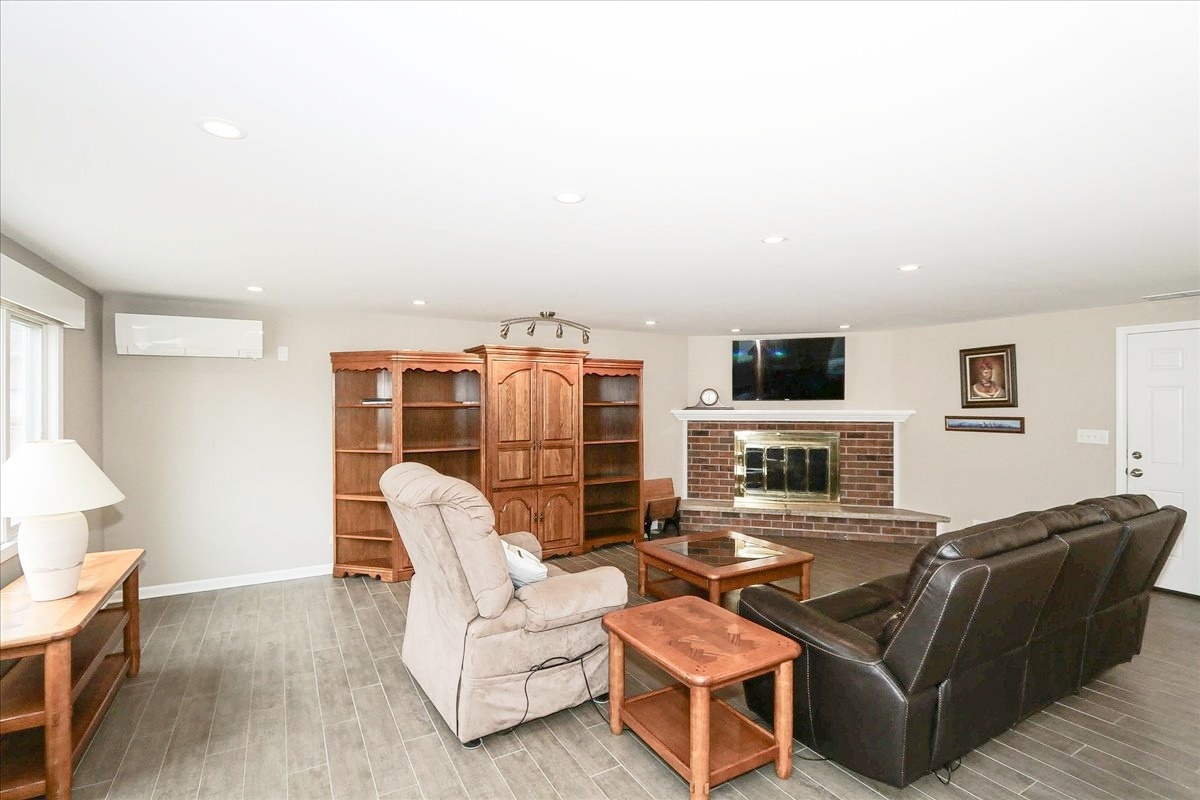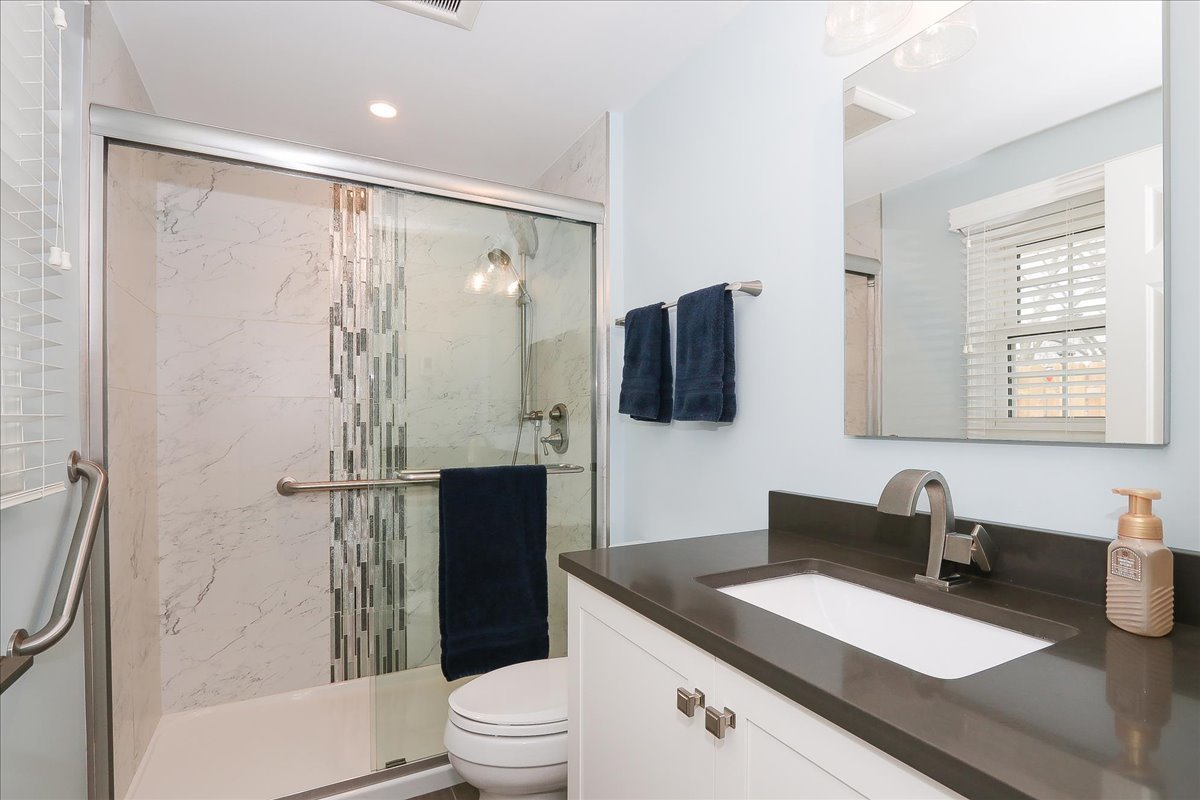622 Janine, Schaumburg IL 60193
- Beds 3
- Baths 2
- Taxes $5,666.74
- Payment Estimate View Mortgage Calculator
Request Private Showing
Property Description
If you are looking for a contemporary one-story home in Schaumburg, you will also love the open floorplan and cul-de-sac location. You first step into the formal living room, which is separate from the main living space of the home, and a perfect spot for quiet entertaining and relaxation. Next is the central hub of the home consisting of the kitchen, dining room, and family room -- with no walls separating the space. The kitchen features white cabinetry, quartz and granite countertops, stainless steel appliances, and a large island. Sliding doors lead from the dining area to the patio. Ceramic tile flooring in the pattern of wood planking dominates the main living areas. The family room offers a brick fireplace. Imagine hosting close friends and family here on those favorite occasions, all part of the same conversation. The laundry is conveniently located next to the kitchen. There are three carpeted bedrooms and two full bathrooms. The master suite will get high marks for the private full bathroom bath featuring a contemporary shower. Enjoy in the summer evenings on the concrete patio overlooking a fenced yard. Picture yourself minding the grill, drink in hand, listening to your favorite music at the end of a long week. A storage shed provided extra storage. This meticulously maintained home is ready to move in. Award winning school districts 54 and 211, outstanding Schaumburg Park District and Library, all in a top-rated community. A floorplan and 3D Tour are available on this property.
Features & Information
Key Details
- List Price $440,000
- Property Taxes $5,666.74
- Square Feet 1729
- Price/ Sq. Ft. $254.48
- Year Built 1970
- Parking Type Garage
- Status Pending
Rooms
- Total Rooms 7
- Basement N
-
Master Bedroom
- Master Bath F
- Room Size 10X14
-
Bedroom 2
- Room Size 10X13
- Floor Level Main Level
- Flooring Carpet
-
Bedroom 3
- Room Size 10X11
- Floor Level Main Level
- Flooring Carpet
-
Living Room
- Room Size 15X18
- Floor Level Main Level
- Flooring Ceramic Tile
-
Family Room
- Room Size 15X24
- Floor Level Main Level
-
Dining Room
- Room Size 10X13
- Floor Level Main Level
- Flooring Ceramic Tile
-
Kitchen
- Room Size 14X19
- Kitchen Type Island
- Floor Level Main Level
- Flooring Ceramic Tile
-
Basement
- Basement Description Slab
- Bathroom(s) in Basement N
Interior Features
-
Appliances
- Appliances Included Oven/Range, Microwave, Dishwasher, Refrigerator, Washer, Dryer, Disposal, All Stainless Steel Kitchen Appliances, Wine Cooler/Refrigerator
-
Heating & Cooling
- Heating Type Gas, Forced Air
- Air Conditioning Central Air
-
Fireplace
- # of Fireplaces 1
- Type of Fireplace Attached Fireplace Doors/Screen,Gas Logs
Exterior Features
-
Building Information
- Age of Building 51-60 Years
- Exterior Construction Vinyl Siding,Brick
- Foundation Concrete
-
Parking
- Parking Garage
- # of Cars 2
- Garage Features Garage Door Opener(s),Transmitter(s)
Location
- County Cook
- Township Schaumburg
- Corporate Limits Schaumburg
- Directions to Property Salem Dr S Of Schaumburg Rd To Weathersfield Way E To Bahama Ln S To Janine Ln W
-
Schools
- Elementary School District 54
- School Name Dirksen Elementary School
- Junior High District 54
- School Name Robert Frost Junior High
- High School District: 211
- School Name Schaumburg High School
-
Property Taxes
- Tax 5666.74
- Tax Year 2023
- Tax Exemptions Homeowner,Senior
- Parcel Identification Number 07282050510000
-
Lot Information
- Dimensions 56X108X25X97X113
- Acreage 0.159
Utilities
- Sewer Sewer-Publ
Listed by Richard Gerber for RE/MAX Suburban | Source: MRED as distributed by MLS GRID
Based on information submitted to the MLS GRID as of 4/1/2025 7:32 PM. All data is obtained from various sources and may not have been verified by broker or MLS GRID. Supplied Open House Information is subject to change without notice. All information should be independently reviewed and verified for accuracy. Properties may or may not be listed by the office/agent presenting the information.

Mortgage Calculator
- List Price${ formatCurrency(listPrice) }
- Taxes${ formatCurrency(propertyTaxes) }
- Assessments${ formatCurrency(assessments) }
- List Price
- Taxes
- Assessments
Estimated Monthly Payment
${ formatCurrency(monthlyTotal) } / month
- Principal & Interest${ formatCurrency(monthlyPrincipal) }
- Taxes${ formatCurrency(monthlyTaxes) }
- Assessments${ formatCurrency(monthlyAssessments) }



























