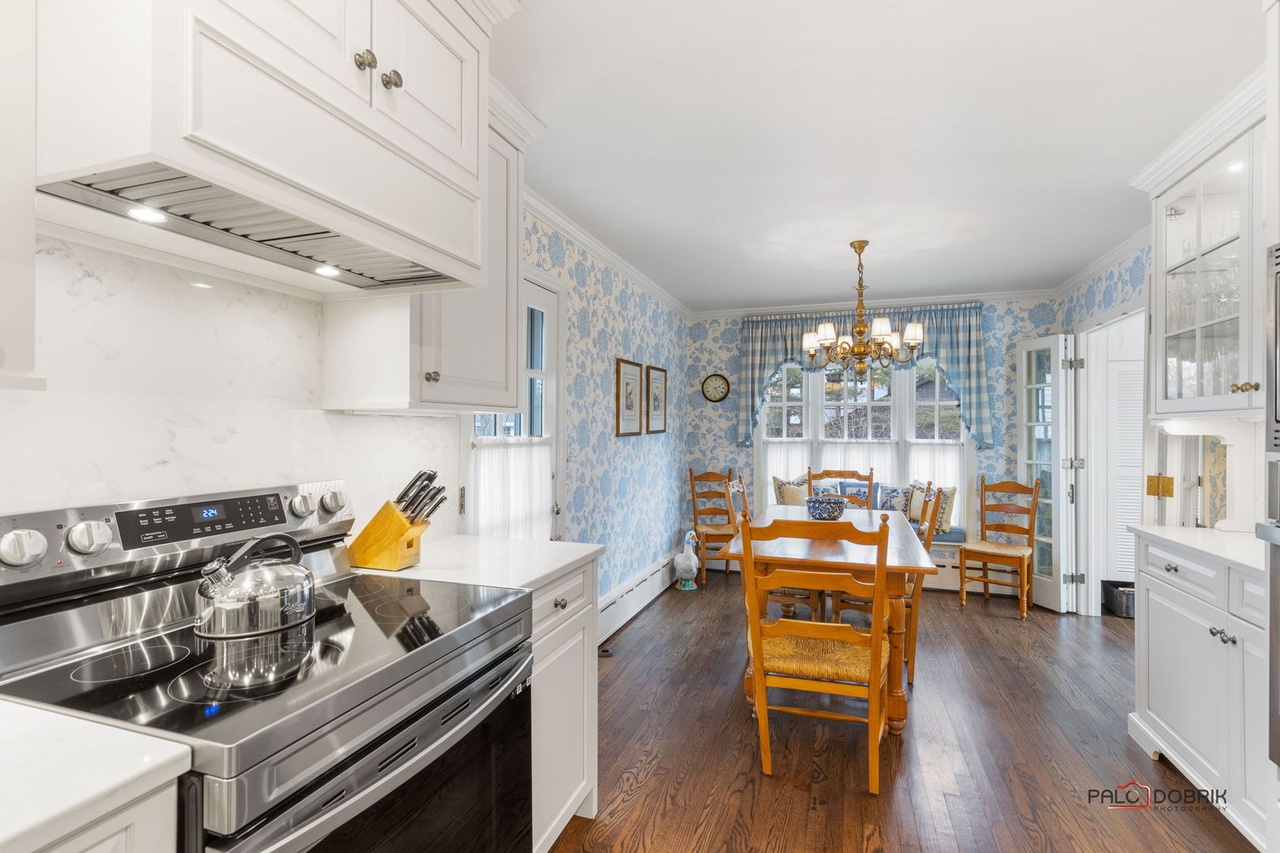348 Foss, Lake Bluff IL 60044
Property Description
Hidden gem located in the heart of East Lake Bluff! Situated on nearly an acre of land at the south end of Foss Court. Originally built in 1896, the home has been expanded and updated several times over the years and the current owners have been meticulous to make improvements in keeping with the intended style of the home. Soon after the home was built, the Marshall Field Company used it as a retreat house for employees of their Chicago store. The lot originally extended all the way from Vincent Court to Moffett Road and was part of an 80 acre tract of land. Foss Court was originally the driveway to the property. The huge, circular brick paver driveway was installed by Krugel Cobbles and provides a wonderful entrance to the majestic grounds. Bespoke, hand painted murals adorn the living room walls. The living room includes one of the three fireplaces in the home and opens to a screened porch overlooking a sunken English garden. All landscaping on the property was professionally designed and installed, providing privacy. The original porch on the east end of the home was removed and replaced with a beautiful library and includes custom built-in bookcases and shelving, and wood burning fireplace. The kitchen was completely updated and renovated by James LaDuke and Associates and they have maintained and improved both the structure and all mechanical systems. A comfortable den is adjacent to the kitchen and features custom built-in cabinetry. Also, a raised back patio is just off the kitchen and is ideal for al fresco dining. The dining room features a gas log fireplace and "invisible" built-in door for storage. The second level has two open porches overlooking the front yard of the home. Another unique feature is a four car garage, which has been updated with epoxy flooring, shelving, and is heated.
Features & Information
Key Details
- List Price $1,875,000
- Property Taxes $25,286.26
- Square Feet 3950
- Price/ Sq. Ft. $474.68
- Year Built 1896
- Parking Type Garage
- Status Contingent
Rooms
- Total Rooms 9
- Basement P
-
Master Bedroom
- Master Bath F
- Room Size 18X14
-
Bedroom 2
- Room Size 14X14
- Floor Level 2nd Level
- Flooring Hardwood
-
Bedroom 3
- Room Size 16X15
- Floor Level 2nd Level
-
Bedroom 4
- Room Size 16X15
- Floor Level Main Level
- Flooring Hardwood
-
Living Room
- Room Size 14X34
- Floor Level Main Level
- Flooring Hardwood
-
Dining Room
- Room Size 14X14
- Floor Level Main Level
- Flooring Hardwood
-
Kitchen
- Room Size 17X12
- Kitchen Type Eating Area-Table Space
- Floor Level Main Level
- Flooring Hardwood
-
Basement
- Basement Description Unfinished,Exterior Access
- Bathroom(s) in Basement N
Additional Rooms
-
Additional Room 1
- Additional Room 1 Name Library
- Additional Room Size 21X17
- Additional Room Level Main Level
- Additional Room Flooring Hardwood
-
Additional Room 2
- Additional Room 2 Name Foyer
- Additional Room Size 14X10
- Additional Room Level Main Level
- Additional Room Flooring Hardwood
Interior Features
-
Appliances
- Appliances Included Oven/Range, Microwave, Dishwasher, Refrigerator, Freezer, Washer, Dryer, All Stainless Steel Kitchen Appliances, Wine Cooler/Refrigerator, Oven/Built-in, Range Hood
-
Heating & Cooling
- Heating Type Gas, Hot Water/Steam, Baseboard, Radiators, Zoned
- Air Conditioning Central Air, Space Pac
-
Fireplace
- # of Fireplaces 3
- Type of Fireplace Wood Burning,Gas Logs,Gas Starter
Exterior Features
-
Building Information
- Age of Building 100+ Years
- Exterior Construction Cedar
- Foundation Concrete
-
Parking
- Parking Garage
- # of Cars 4
- Garage Features Garage Door Opener(s),Heated
Location
- County Lake
- Township Shields
- Corporate Limits Lake Bluff
- Directions to Property Moffett Road West To Foss Court. South To End Of Street.
-
Schools
- Elementary School District 65
- School Name Lake Bluff Elementary Sch
- Junior High District 65
- School Name Lake Bluff Middle School
- High School District: 115
- School Name Lake Forest High School
-
Property Taxes
- Tax 25286.26
- Tax Year 2023
- Tax Exemptions Homeowner
- Parcel Identification Number 12213020300000
-
Lot Information
- Dimensions 222X183
- Acreage 0.94
Utilities
- Sewer Sewer-Publ
Listed by Brady Andersen for Compass | Source: MRED as distributed by MLS GRID
Based on information submitted to the MLS GRID as of 4/1/2025 7:32 PM. All data is obtained from various sources and may not have been verified by broker or MLS GRID. Supplied Open House Information is subject to change without notice. All information should be independently reviewed and verified for accuracy. Properties may or may not be listed by the office/agent presenting the information.

Mortgage Calculator
- List Price${ formatCurrency(listPrice) }
- Taxes${ formatCurrency(propertyTaxes) }
- Assessments${ formatCurrency(assessments) }
- List Price
- Taxes
- Assessments
Estimated Monthly Payment
${ formatCurrency(monthlyTotal) } / month
- Principal & Interest${ formatCurrency(monthlyPrincipal) }
- Taxes${ formatCurrency(monthlyTaxes) }
- Assessments${ formatCurrency(monthlyAssessments) }









































