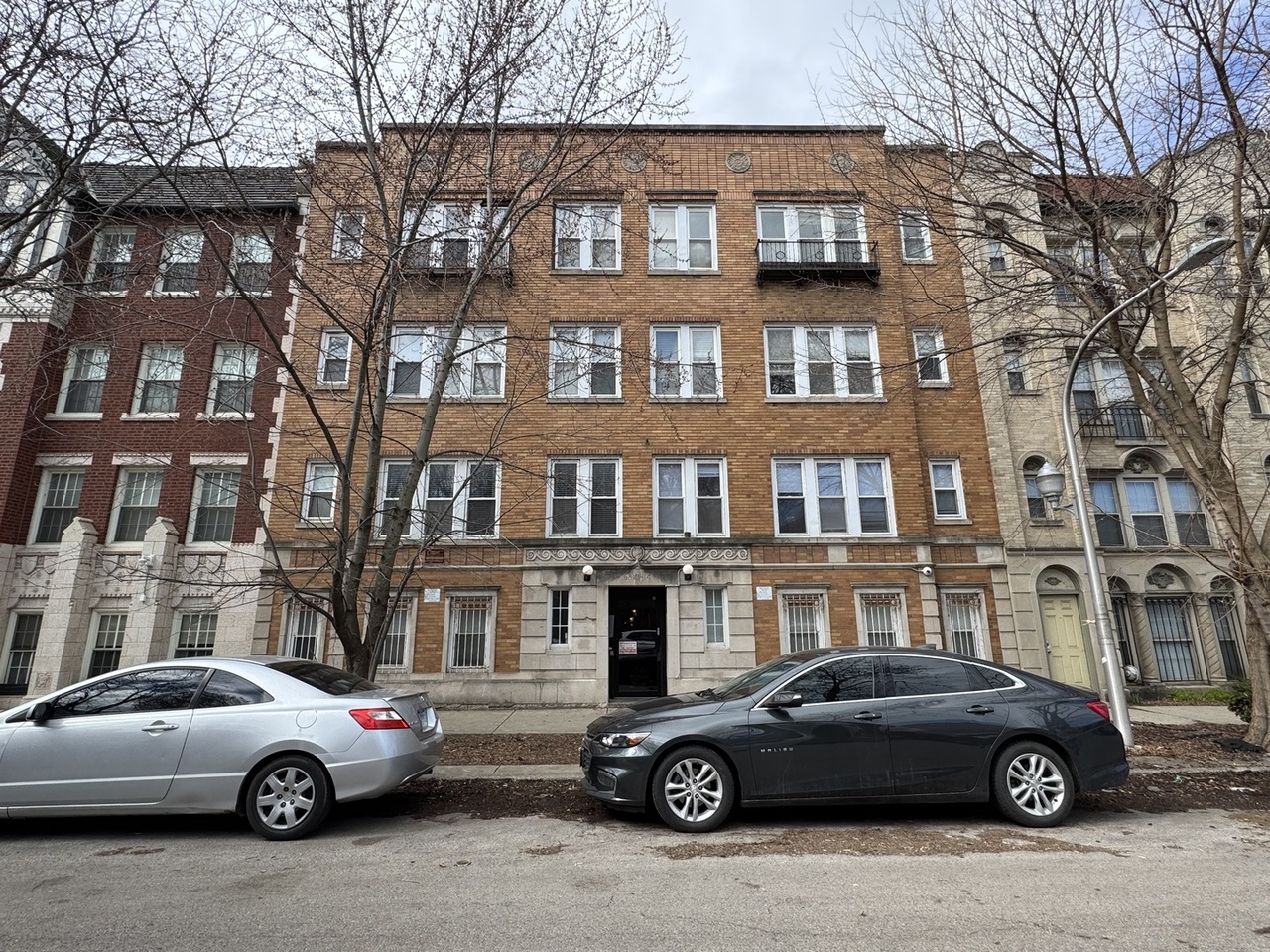Exclusive Listings
Explore the best homes, condos, and lofts for sale in Chicago and the surrounding suburbs. See the most exclusive real estate from all over the Chicagoland area.
1 – 15 of 407
Next-

525 W HAWTHORNE Place 2808
$283,900
- 2 beds
- 1 baths
- Lakeview East
- Attached Single
-
 Open: Sat, 12:00 PM – 2:00 PM
Open: Sat, 12:00 PM – 2:00 PM1111 S WABASH Avenue 1201
$375,000
- 2 beds
- 2 baths
- The Loop
- Attached Single
-
 Open: Sat, 12:00 PM – 2:00 PM
Open: Sat, 12:00 PM – 2:00 PM6501 W Highland Avenue
$625,000
- 3 beds
- 3.1 baths
- Norwood Park
- Detached Single
-

88 W Schiller Street 2704
$270,000
- 1 beds
- 1 baths
- Near North Side
- Attached Single
-

6812 N Wayne Avenue 2E
$160,000
- 2 beds
- 1.1 baths
- Rogers Park
- Attached Single
-

6150 S Champlain Avenue
$965,000
- 9 beds
- 6 baths
- West Woodlawn
- Two to Four Units
-
 Open: Sat, 12:00 PM – 1:30 PM
Open: Sat, 12:00 PM – 1:30 PM314 W Menomonee Street
$1,875,000
- 3 beds
- 2.1 baths
- Old Town Triangle
- Detached Single
-
 Open: Sat, 12:00 PM – 1:30 PM
Open: Sat, 12:00 PM – 1:30 PM316 W MENOMONEE Street H
$775,000
- 3 beds
- 2 baths
- Old Town Triangle
- Attached Single
-

8300 Callie Avenue 314
$349,000
- 2 beds
- 2 baths
- Morton Grove
- Attached Single
-

4913 N Ashland Avenue 2
$419,000
- 3 beds
- 2 baths
- Andersonville
- Attached Single
-

7432 N Odell Avenue
$374,900
- 3 beds
- 1.1 baths
- Edison Park
- Detached Single
-
 Open: Sat, 2:30 PM – 4:00 PM
Open: Sat, 2:30 PM – 4:00 PM1000 W ADAMS Street 420
$345,000
- 1 beds
- 1 baths
- West Loop
- Attached Single
-

1624 S Clifton Avenue
$495,000
- 3 beds
- 2 baths
- Park Ridge
- Detached Single
-
 Open: Sat, 11:00 AM – 1:00 PM
Open: Sat, 11:00 AM – 1:00 PM1120 W Adams Street 5W
$1,175,000
- 3 beds
- 3 baths
- West Loop
- Attached Single
-

6455 S Marshfield Avenue
$399,000
- 8 beds
- 5.3 baths
- West Englewood
- Two to Four Units
