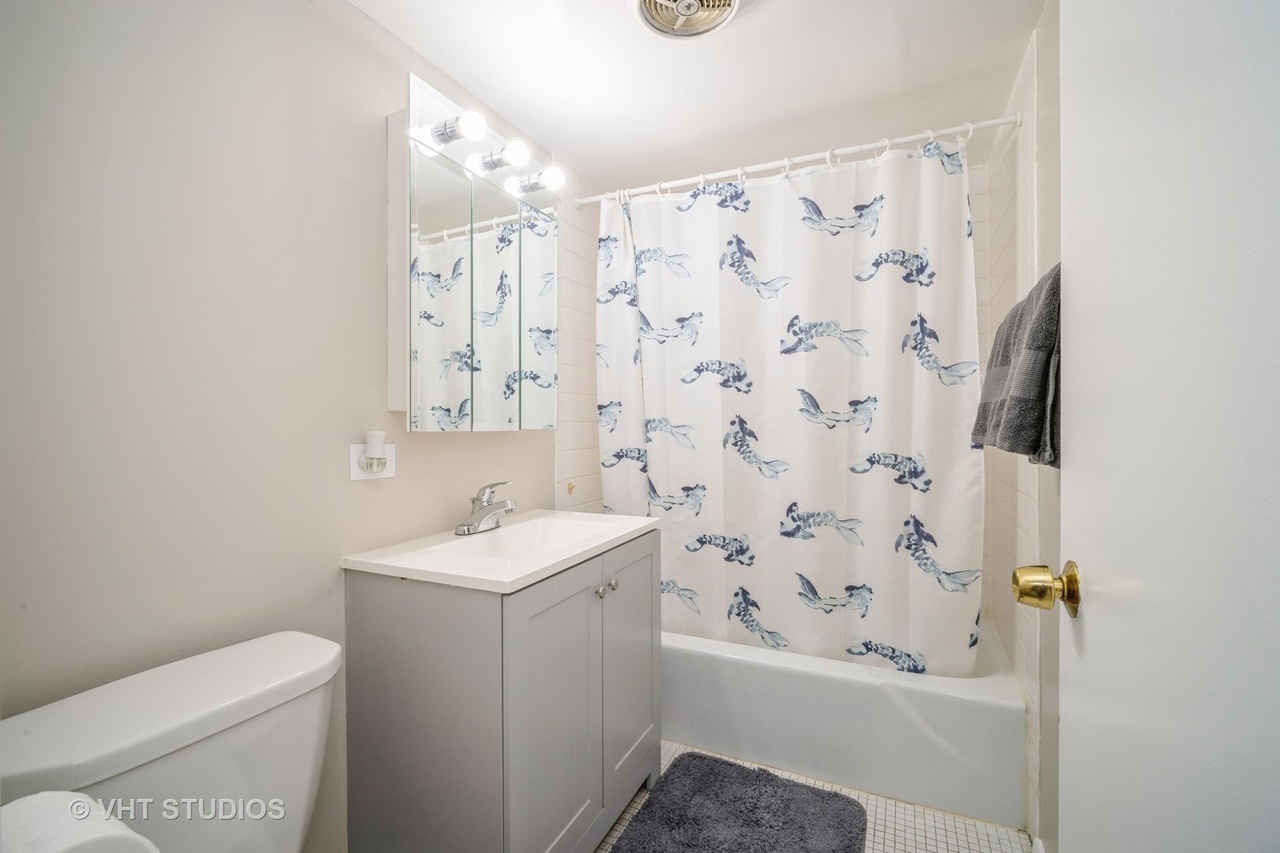1019 North Boxwood #303, Mount Prospect IL 60056
- Bedrooms 2
- Bathrooms 2
- Taxes $3,655.34
- HOA $297
- Payment Estimate View Mortgage Calculator
Request Private Showing
Property Description
WELCOME TO THIS WELL KEPT & COZY CONDO UNIT!!!!IT IS A 2 BEDROOMS & 2 BATHROOMS UNIT WITH UPDATED KITCHEN. IT HAS A SPACIOUS & FREE FLOWING LIVING ROOM COMBINED WITH THE DINING ROOM. THE KITCHEN COMES WITH GRANITE COUNTERS,STAINLESS STEEL APPLIANCES,BACK SPLASH & PLENTY OF MODERN WHITE KITCHEN CABINETRY. IT ALSO COMES WITH 2 NEW WINDOW WALL A/C UNITS; THE LIVING ROOM HAS THE A/C & HEATING COMBO UNIT. THE UNIT ALSO COMES WITH MODERN VINYL FLOORS. THE BUILDING HAS A COMMUNAL LAUNDRY & A DESIGNATED UNIT STORAGE. IT HAS AN AMPLE PARKING SPACE, THERE IS ALSO A BIKE RACK BEHIND THE BUILDING FOR UNIT OWNERS. THE ELECTRICAL PANEL OF THE UNIT HAS BEEN RECENTLY UPDATED. THE PROPERTY IS LOCATED WITHIN EASY ACCESS TO MAJOR ROADS & HIGHWAYS. IT IS ALSO A FEW MINUTES AWAY FROM SCHOOLS,PARKS,ENTERTAINMENT AMENITIES,RESTAURANTS & SHOPPING CENTERS. A FEW MINUTES DRIVE FROM THE OLD ARLINGTON RACE TRACK(POSSIBLE FUTURE HOME OF THE CHICAGO BEARS!!!!). NOTHING TO DO BUT MOVE IN & UNPACK YOUR BAGS & BOXES!!!! VINYL FLOORS,GRANITE COUNTERS,BACK SPLASH,KITCHEN CABINETS,2 WINDOW WALL A/C UNITS & STAINLESS STEEL KITCHEN APPLIANCES EXCEPT THE FRIDGE WERE ALL INSTALLED/ REPLACED IN 2024.
Features & Information
Key Details
- List Price $215,000
- Property Taxes 3655.34
- Unit Floor Level 3
- Square Feet 0
- Price/ Sq. Ft. Unavailable
- Year Built 1977
- Parking Type Space/s
- Status Pending
Rooms
- Total Rooms 5
-
Master Bedroom
- Master Bath F
- Room Size 15X13
-
Bedroom 2
- Room Size 12X11
- Floor Level 3rd Level
- Flooring Carpet
-
Living Room
- Room Size 28X13
- Floor Level 3rd Level
- Flooring Vinyl
-
Dining Room
- Room Size COMBO
- Floor Level 3rd Level
-
Kitchen
- Room Size 11X9
- Floor Level 3rd Level
- Flooring Vinyl
Interior Features
-
Appliances
- Appliances Included Oven/Range, Microwave, Dishwasher, Refrigerator, All Stainless Steel Kitchen Appliances
-
Heating & Cooling
- Heating Type Electric, Baseboard
Exterior Features
-
Parking
- Parking Space/s
- # of Cars 2
- Parking Details Unassigned
Building Information
- Number of Units 40
- Age of Building 41-50 Years
- Exterior Construction Brick,Concrete
- Common Area Amenities Coin Laundry, Elevator, Storage, Security Door Locks
- Exposure W (West)
-
Pets
- Pets Allowed? Y
- Pet Types Cats OK
Location
- County Cook
- Township Wheeling
- Corporate Limits Mount Prospect
- Directions to Property Kensington E. Of 83 To Wheeling N. To Boxwood Dr W. To Address
-
Schools
- Elementary School District 26
- School Name Euclid Elementary School
- Junior High District 26
- School Name River Trails Middle Schoo
- High School District 214
- School Name John Hersey High School
-
Property Taxes
- Tax 3655.34
- Tax Year 2023
- Tax Exemptions None
- Parcel Identification Number 03274040411103
Utilities
- Sewer Sewer-Stor
Listed by Will Littaua for Baird & Warner | Source: MRED as distributed by MLS GRID
Based on information submitted to the MLS GRID as of 4/1/2025 8:02 PM. All data is obtained from various sources and may not have been verified by broker or MLS GRID. Supplied Open House Information is subject to change without notice. All information should be independently reviewed and verified for accuracy. Properties may or may not be listed by the office/agent presenting the information.

Mortgage Calculator
- List Price${ formatCurrency(listPrice) }
- Taxes${ formatCurrency(propertyTaxes) }
- Assessments${ formatCurrency(assessments) }
- List Price
- Taxes
- Assessments
Estimated Monthly Payment
${ formatCurrency(monthlyTotal) } / month
- Principal & Interest${ formatCurrency(monthlyPrincipal) }
- Taxes${ formatCurrency(monthlyTaxes) }
- Assessments${ formatCurrency(monthlyAssessments) }




















