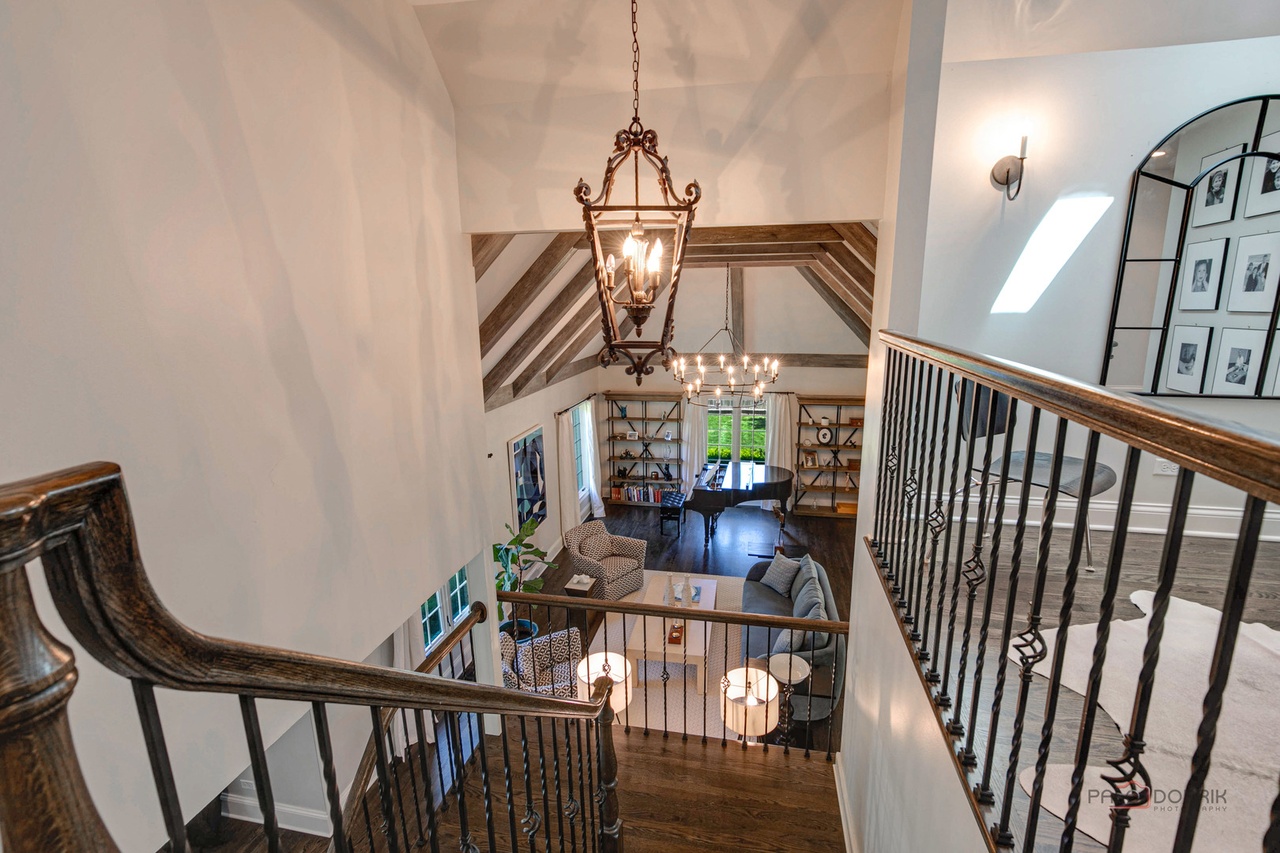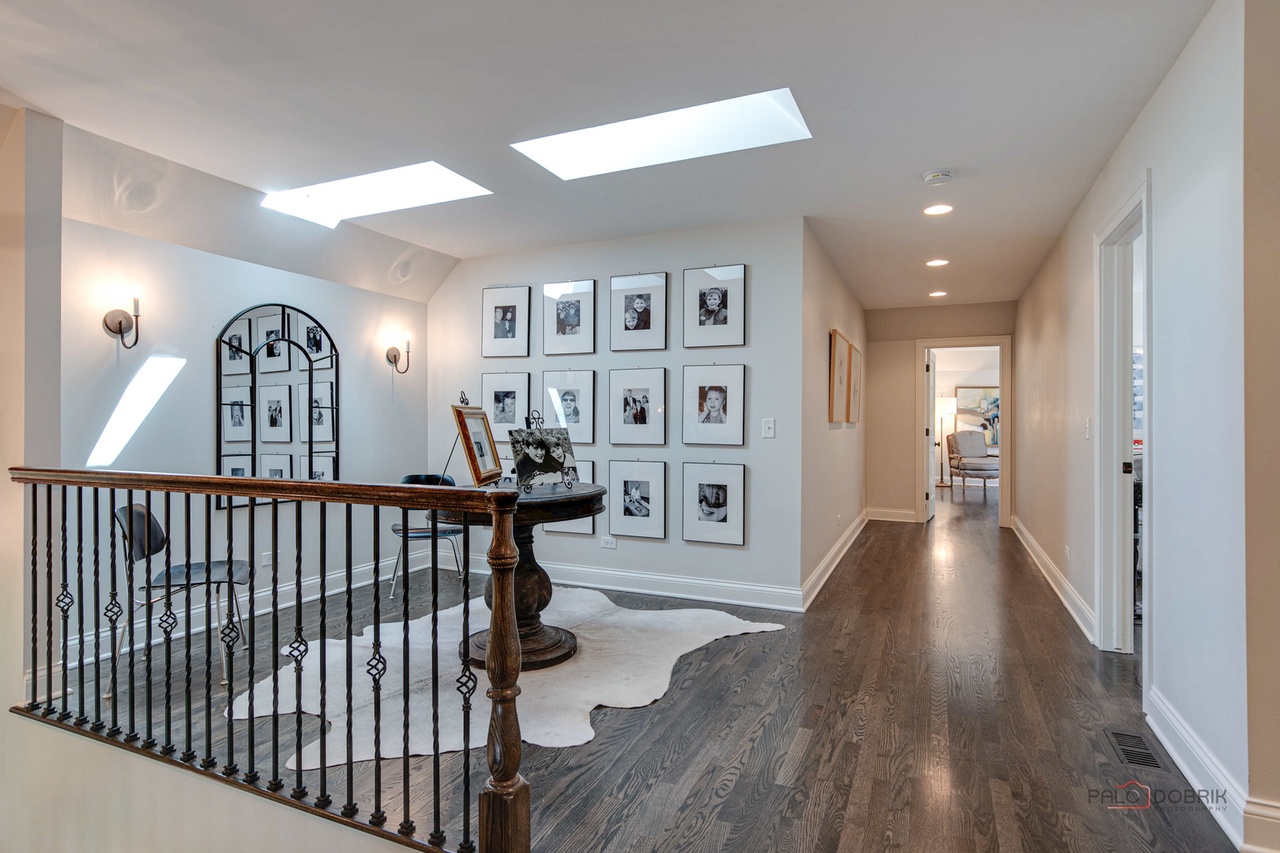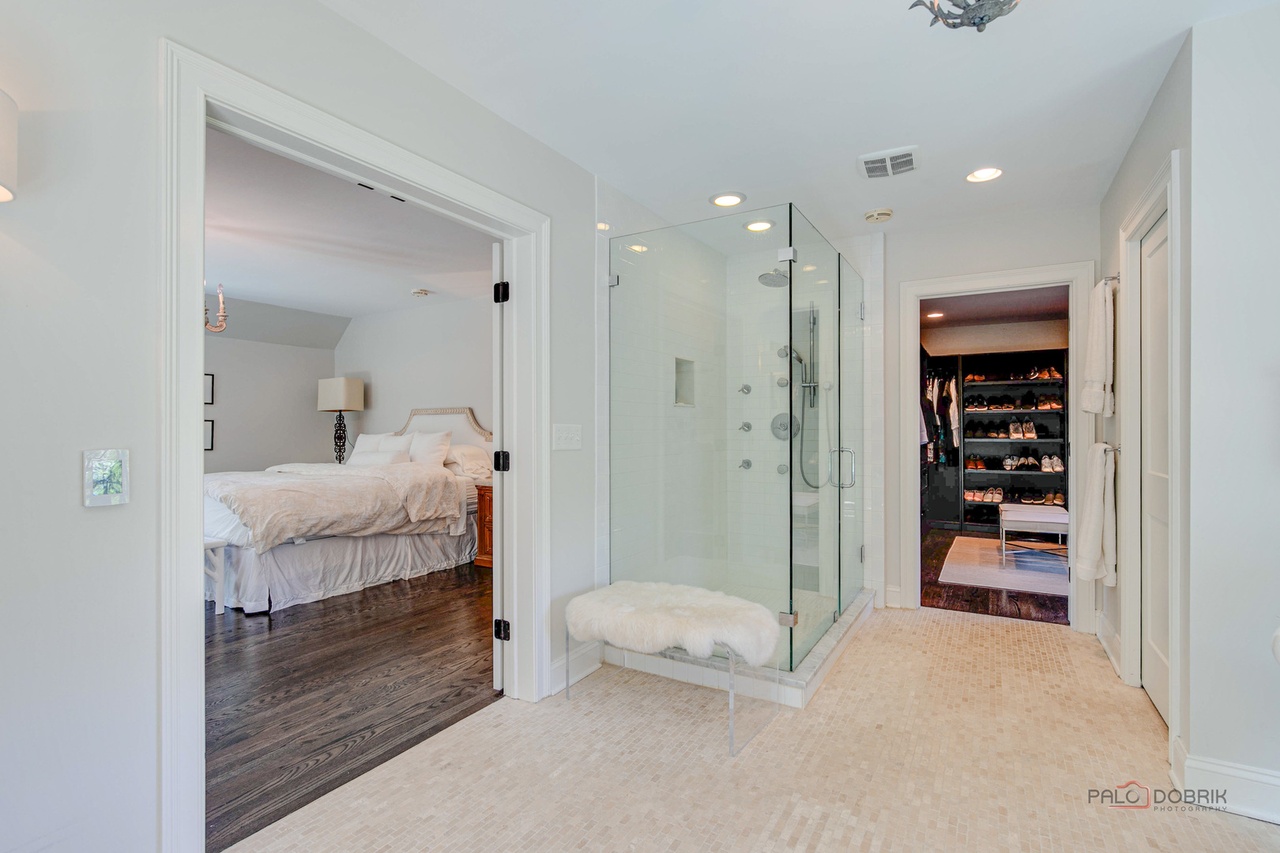471 Butler, Lake Forest IL 60045
Property Description
This home has been meticulously renovated from top to bottom. A thoughtful and sophisticated rehab, designed by noted architect Diana Melichar, transformed all three floors of living space. Every detail has been tended to with high-end finishes, fixtures and designer taste. Entering the expansive foyer, the gorgeous re-built staircase sets the tone for this very special home. Just off the foyer you are greeted by the stunning Great Room with dramatic beamed ceiling and abundant natural light. The handsome open staircase offers beautiful views of this room. French doors from the Great Room lead to a spacious office. You will love working from home in this space, overlooking the spacious yard and highlighted by a beautiful wall of custom built-in bookcases. On the other side of the foyer you will find the dining room, just steps from the kitchen. The well-appointed kitchen is a chef's dream, featuring a large island that serves as the centerpiece and gathering space for family and friends, complete with top of the line appliances. With it's open concept design, the kitchen effortlessly blends into the breakfast room with built-in coffee bar area and large welcoming living room with fireplace. The family room is surrounded by windows and doors that open to the wonderful pool and patio that overlook the deep backyard with mature trees and perennials. Lovely 1st floor powder room with custom sink and faucet, custom mirror and sconces and beautiful grass cloth wallpaper perfect this space. The charming mudroom is located just off the kitchen and provides ample storage, large sink and ease of access to the 3 car garage with epoxy floor. As you venture to the 2nd floor you are greeted by the cozy loft with skylights that could easily serve as a second office space or a great "hang out" area. The tranquil primary suite offers a spa bath including an oversized shower and soaking tub, dual vanities and a customized walk-in closet/dressing room. Three additional bedrooms with large closets and two well-appointed baths, along with the laundry area complete the second level. Fit for fun is the lower level rec room and exercise area along with full bath and mechanical/storage room. An outside entrance provides easy access from the outdoor pool area to the pool bath. The expansive yard provides the perfect backdrop for resort style living with heated swimming pool and patio area. Other notable features and improvements include: hardwood flooring on 1st and 2nd floors, all new designer light fixtures throughout, most windows replaced, pool renovation and pool surround, new roof in 2022, and too many more to list here. This move-in ready home, located close to wonderful Waveland Park, is an easy stroll or bike ride to downtown Lake Forest and all it has to offer, as well as the Metra train, schools and beach.
Features & Information
Key Details
- List Price $1,995,000
- Property Taxes $38,469
- Square Feet 5620
- Price/ Sq. Ft. $354.98
- Year Built 1978
- Parking Type Garage
- Status Contingent
Rooms
- Total Rooms 14
- Basement F
-
Master Bedroom
- Master Bath F
- Room Size 17X16
-
Bedroom 2
- Room Size 22X21
- Floor Level 2nd Level
- Flooring Hardwood
-
Bedroom 3
- Room Size 22X12
- Floor Level 2nd Level
- Flooring Hardwood
-
Bedroom 4
- Room Size 16X12
- Floor Level 2nd Level
- Flooring Hardwood
-
Living Room
- Room Size 23X16
- Floor Level Main Level
- Flooring Hardwood
-
Family Room
- Room Size 27X15
- Floor Level Main Level
-
Dining Room
- Room Size 16X15
- Floor Level Main Level
- Flooring Hardwood
-
Kitchen
- Room Size 17X15
- Kitchen Type Eating Area-Breakfast Bar,Eating Area-Table Space,Island
- Floor Level Main Level
- Flooring Hardwood
-
Basement
- Basement Description Finished
- Bathroom(s) in Basement Y
Additional Rooms
-
Additional Room 1
- Additional Room 1 Name Office
- Additional Room Size 17X15
- Additional Room Level Main Level
- Additional Room Flooring Hardwood
-
Additional Room 2
- Additional Room 2 Name Foyer
- Additional Room Size 12X10
- Additional Room Level Main Level
- Additional Room Flooring Hardwood
-
Additional Room 10
- Additional Room Flooring 8473478245
Interior Features
-
Appliances
- Appliances Included Oven-Double, Dishwasher, Refrigerator, Washer, Dryer
-
Heating & Cooling
- Heating Type Gas, Forced Air
- Air Conditioning Central Air
-
Fireplace
- # of Fireplaces 1
Exterior Features
-
Building Information
- Age of Building 41-50 Years
- Exterior Construction Brick
- Foundation Concrete
-
Parking
- Parking Garage
- # of Cars 3
- Garage Features Garage Door Opener(s),Transmitter(s)
Location
- County Lake
- Township West Deerfield
- Corporate Limits Lake Forest
- Directions to Property Green Bay To Westleigh West To Butler South
-
Schools
- Elementary School District 67
- School Name Cherokee Elementary Schoo
- Junior High District 67
- School Name Deer Path Middle School
- High School District: 115
- School Name Lake Forest High School
-
Property Taxes
- Tax 38469.00
- Tax Year 2023
- Parcel Identification Number 16043020020000
-
Lot Information
- Dimensions 236 X 369
- Acreage 1.38
Utilities
- Sewer Sewer-Publ
Listed by Donna Mancuso for Jameson Sotheby's International Realty | Source: MRED as distributed by MLS GRID
Based on information submitted to the MLS GRID as of 4/1/2025 7:32 PM. All data is obtained from various sources and may not have been verified by broker or MLS GRID. Supplied Open House Information is subject to change without notice. All information should be independently reviewed and verified for accuracy. Properties may or may not be listed by the office/agent presenting the information.

Mortgage Calculator
- List Price${ formatCurrency(listPrice) }
- Taxes${ formatCurrency(propertyTaxes) }
- Assessments${ formatCurrency(assessments) }
- List Price
- Taxes
- Assessments
Estimated Monthly Payment
${ formatCurrency(monthlyTotal) } / month
- Principal & Interest${ formatCurrency(monthlyPrincipal) }
- Taxes${ formatCurrency(monthlyTaxes) }
- Assessments${ formatCurrency(monthlyAssessments) }
























































