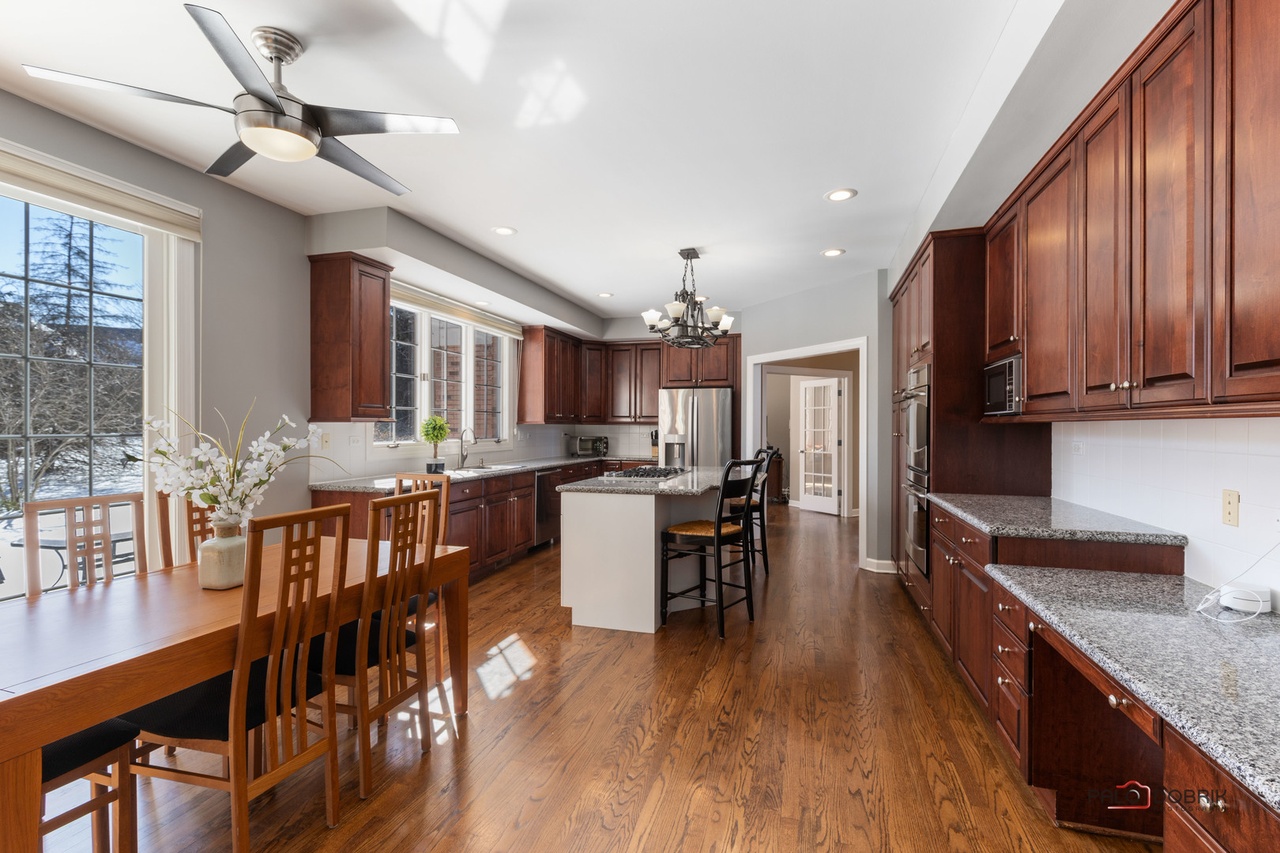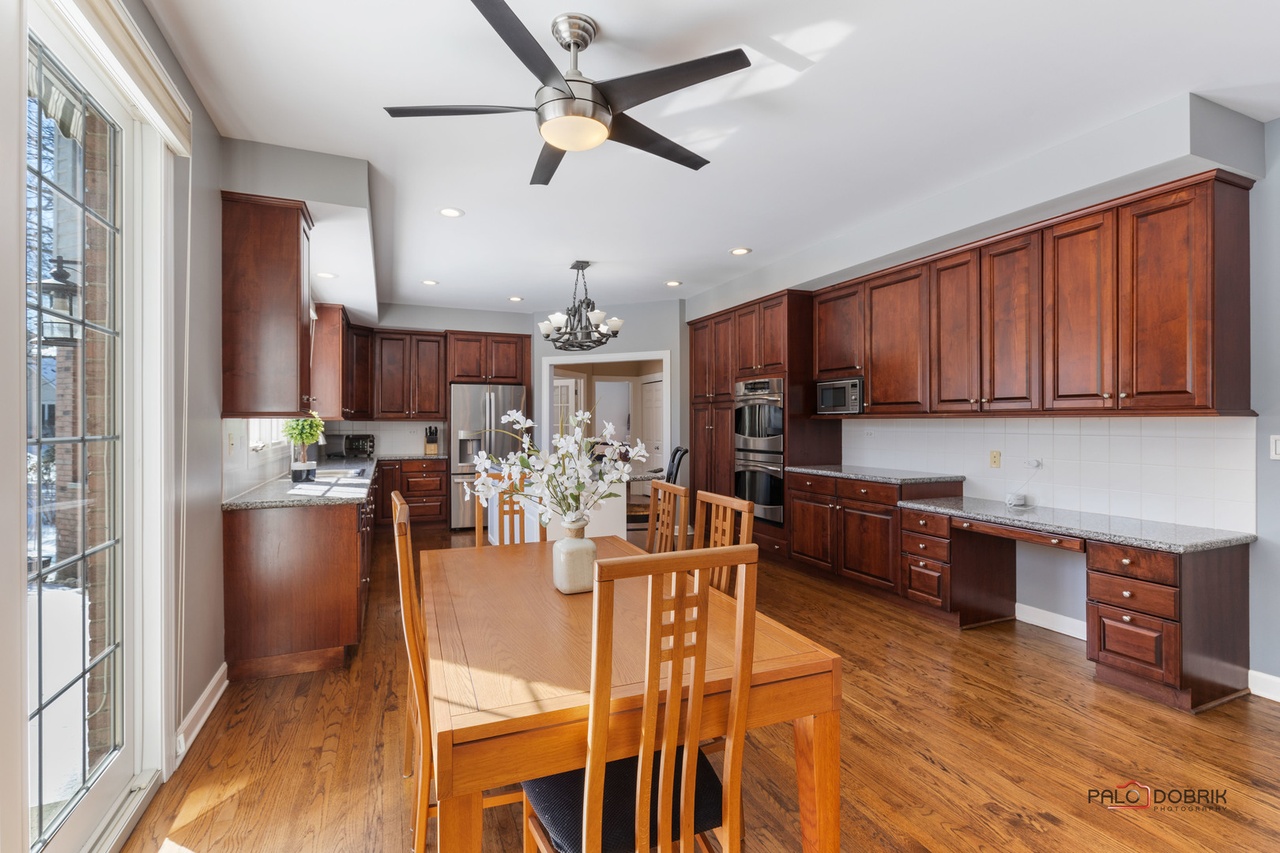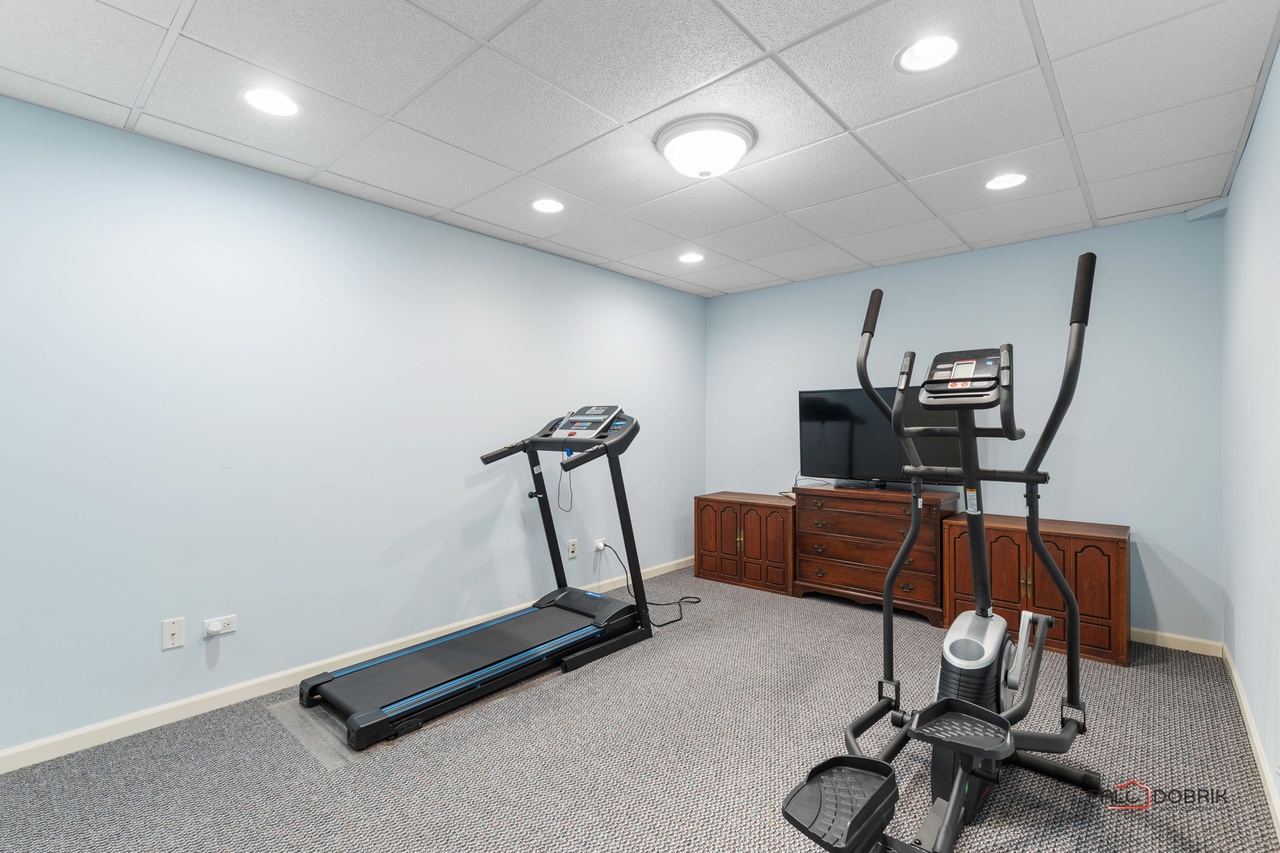497 Thorngate, Riverwoods IL 60015
- Beds 5
- Baths 4.1
- Taxes $25,853.68
- Payment Estimate View Mortgage Calculator
Request Private Showing
Property Description
Welcome to this stunning 5 bedroom, 4.1 bath home in the highly desirable and quiet Thorngate subdivision. Set on a spacious lot with serene views of the pond across the street, this residence offers the perfect balance of comfort and elegance. As you enter, the grand two-story foyer greets you with a sense of openness. The inviting living room, featuring a bay window, is a perfect place to unwind. The formal dining room sets the stage for memorable gatherings, while the gourmet kitchen is a chef's dream. Kitchen boasts large island with breakfast bar, granite countertops, stainless steel appliances, pantry-closet, and an abundance of cabinetry. The adjacent eating area provides exterior access to the brick paver patio, ideal for outdoor entertaining. Family room is a showstopper, with its vaulted ceiling, skylights, and striking brick fireplace, offering a cozy atmosphere and direct access to the beautiful backyard. A versatile office (or potential den/sitting room), laundry room, and half bath round out the main floor. Upstairs, the spacious master bedroom features a vaulted ceiling, two walk-in closets, and views of the tranquil pond. The ensuite is a true retreat with a whirlpool tub, separate shower, and double vanities. Three additional bedrooms, one with a private ensuite, provide plenty of room for everyone. Finished basement is a highlight, offering a large recreation room, exercise space, a 5th bedroom, full bath, and ample storage. This home is a rare opportunity and one you won't want to miss!
Features & Information
Key Details
- List Price $1,350,000
- Property Taxes $25,853.68
- Square Feet 4254
- Price/ Sq. Ft. $317.35
- Year Built 1997
- Parking Type Garage
- Status Contingent
Rooms
- Total Rooms 13
- Basement F
-
Master Bedroom
- Master Bath F
- Room Size 27X15
-
Bedroom 2
- Room Size 15X13
- Floor Level 2nd Level
- Flooring Carpet
-
Bedroom 3
- Room Size 15X13
- Floor Level 2nd Level
- Flooring Carpet
-
Bedroom 4
- Room Size 16X15
- Floor Level 2nd Level
- Flooring Carpet
-
Living Room
- Room Size 24X15
- Floor Level Main Level
- Flooring Hardwood
-
Family Room
- Room Size 25X21
- Floor Level Main Level
-
Dining Room
- Room Size 18X13
- Floor Level Main Level
- Flooring Ceramic Tile
-
Kitchen
- Room Size 17X16
- Kitchen Type Eating Area-Breakfast Bar,Eating Area-Table Space,Island,Pantry-Closet,Granite Counters
- Floor Level Main Level
- Flooring Hardwood
-
Basement
- Basement Description Finished
- Bathroom(s) in Basement Y
Additional Rooms
Interior Features
-
Appliances
- Appliances Included Oven-Double, Microwave, Dishwasher, Refrigerator, Washer, Dryer, Disposal, All Stainless Steel Kitchen Appliances, Cooktop
-
Heating & Cooling
- Heating Type Gas, Forced Air, 2+ Sep Heating Systems, Indv Controls, Zoned
- Air Conditioning Central Air, Zoned
-
Fireplace
- # of Fireplaces 1
- Type of Fireplace Attached Fireplace Doors/Screen,Gas Starter
Exterior Features
-
Building Information
- Age of Building 26-30 Years
- Exterior Construction Brick,Cedar
-
Parking
- Parking Garage
- # of Cars 3
- Garage Features Garage Door Opener(s),Transmitter(s)
Location
- County Lake
- Township Vernon
- Corporate Limits Riverwoods
- Directions to Property Sanders South Of Deerfield Rd To Thorngate, West To Home
-
Schools
- Elementary School District 109
- School Name South Park Elementary Sch
- Junior High District 109
- School Name Charles J Caruso Middle S
- High School District: 113
- School Name Deerfield High School
-
Property Taxes
- Tax 25853.68
- Tax Year 2023
- Tax Exemptions Homeowner
- Parcel Identification Number 15362050390000
-
Lot Information
- Dimensions 21345
- Acreage 0.48
Utilities
- Sewer Sewer-Publ
Listed by Jane Lee for RE/MAX Top Performers | Source: MRED as distributed by MLS GRID
Based on information submitted to the MLS GRID as of 4/1/2025 7:32 PM. All data is obtained from various sources and may not have been verified by broker or MLS GRID. Supplied Open House Information is subject to change without notice. All information should be independently reviewed and verified for accuracy. Properties may or may not be listed by the office/agent presenting the information.

Mortgage Calculator
- List Price${ formatCurrency(listPrice) }
- Taxes${ formatCurrency(propertyTaxes) }
- Assessments${ formatCurrency(assessments) }
- List Price
- Taxes
- Assessments
Estimated Monthly Payment
${ formatCurrency(monthlyTotal) } / month
- Principal & Interest${ formatCurrency(monthlyPrincipal) }
- Taxes${ formatCurrency(monthlyTaxes) }
- Assessments${ formatCurrency(monthlyAssessments) }






















































