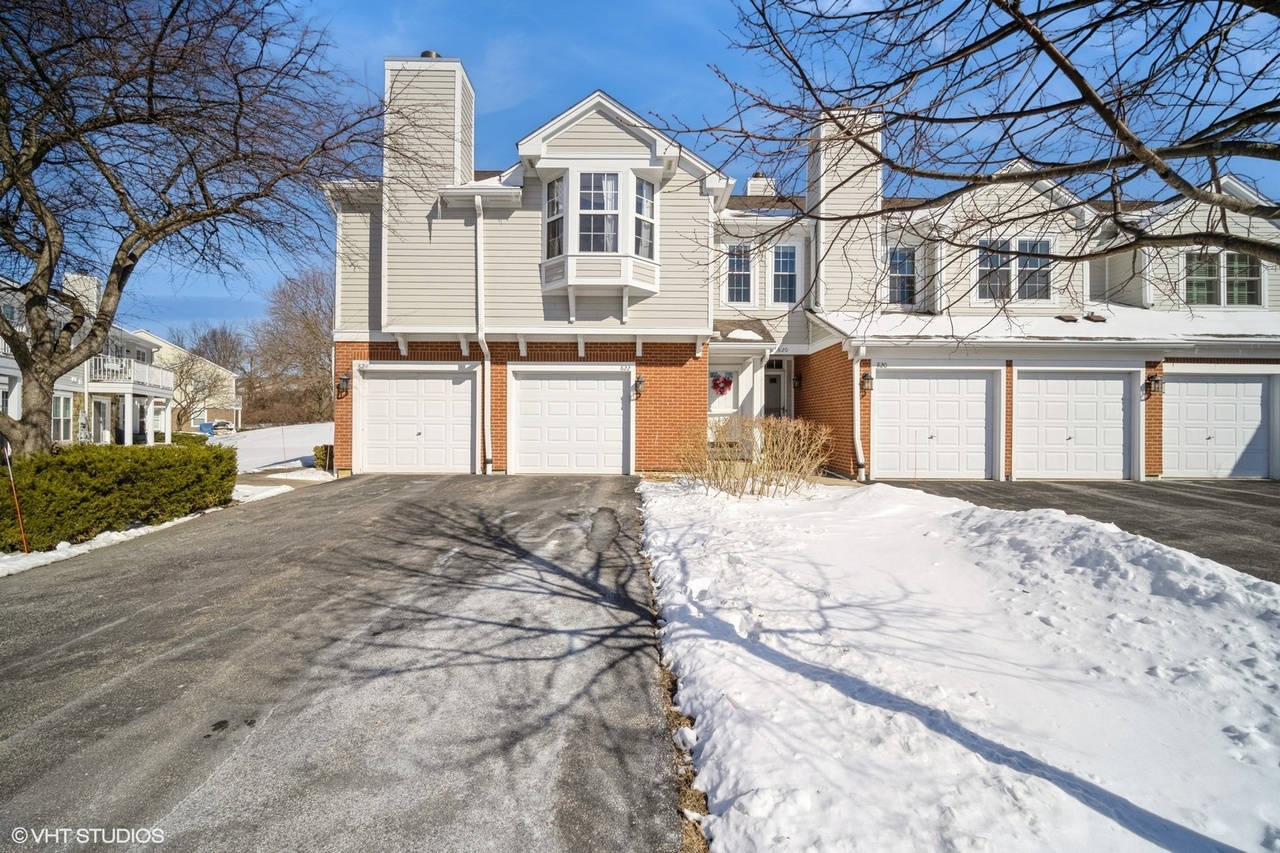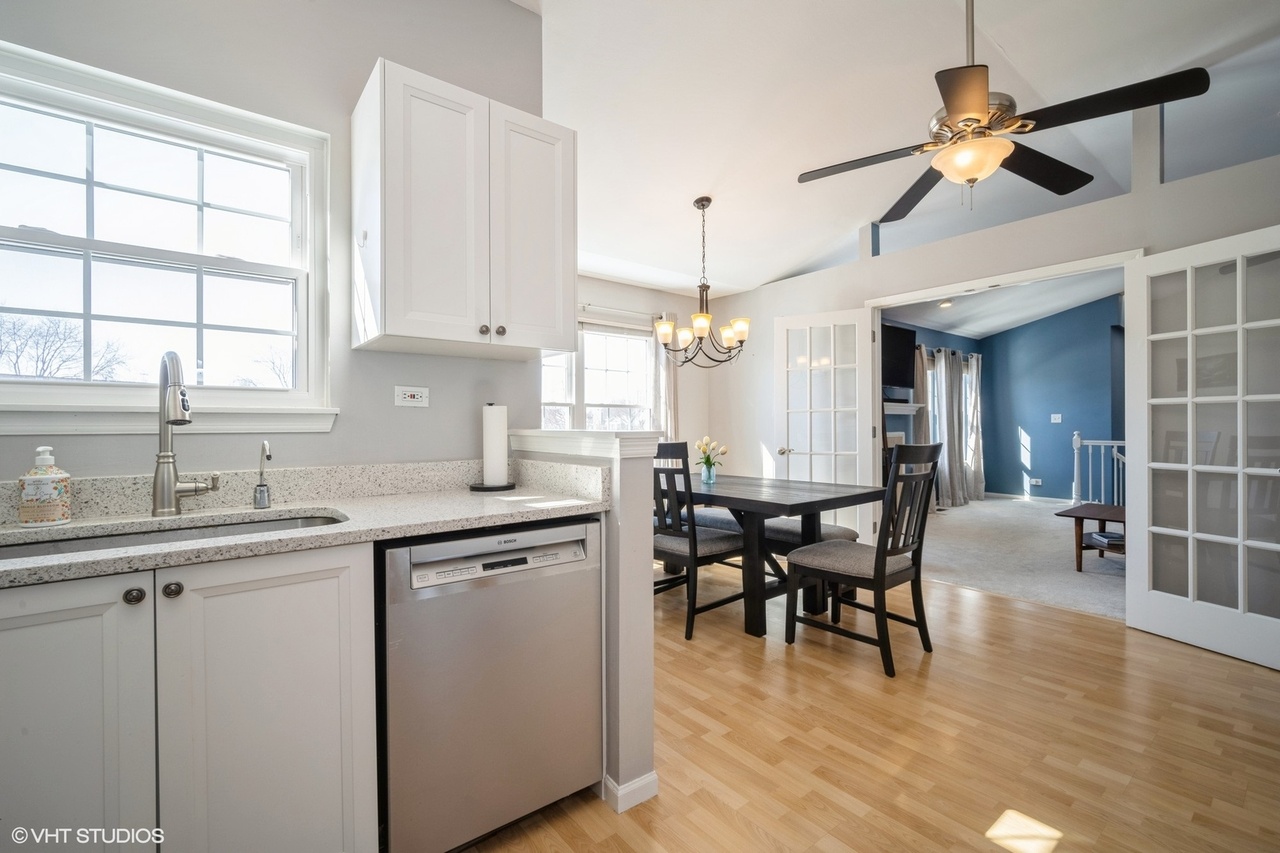822 Kalamazoo, Vernon Hills IL 60061
- Bedrooms 2
- Bathrooms 1.1
- Taxes $6,211.38
- HOA $340
- Payment Estimate View Mortgage Calculator
Request Private Showing
Property Description
BEST AND HIGHEST NEEDED BY 3/3 AT 6PM CT - Please call for accommodations. Nestled between a plethora of beautiful parks, this practical and well-maintained residence is perfect for everyday living. From the living room, to the main bedroom, this home is drenched in sun light. Each visitor is welcomed by a unique skylight over the entry stairs, before arriving to the top floor living space. French doors separate the living area from a generous dining space and updated kitchen, and up the hall is a half bath, making this home perfect for entertaining. The second bedroom is well-suited for guest or a home office, and is connected to the large private balcony overlooking mature trees and a well maintained shared yard. The main bedroom boasts a gorgeous vaulted ceiling, massive windows, a walk-in closet, and ensuite. With direct access to the private balcony, this main room is a perfect place to relax and unwind after a long day. In-unit laundry and single attached garage complete this turn-key townhome - make it yours!
Features & Information
Key Details
- List Price $274,900
- Property Taxes 6211.38
- Unit Floor Level 2
- Square Feet 1214
- Price/ Sq. Ft. $226.44
- Year Built 1990
- Parking Type Garage
- Status Pending
Rooms
- Total Rooms 5
-
Master Bedroom
- Master Bath F
- Room Size 12X17
-
Bedroom 2
- Room Size 11X10
- Floor Level 2nd Level
- Flooring Carpet
-
Living Room
- Room Size 15X17
- Floor Level 2nd Level
- Flooring Carpet
-
Dining Room
- Room Size 10X15
- Floor Level 2nd Level
- Flooring Wood Laminate
-
Kitchen
- Room Size 7X10
- Kitchen Type Eating Area-Table Space,Pantry-Closet,Granite Counters,Updated Kitchen
- Floor Level 2nd Level
- Flooring Wood Laminate
Additional Rooms
Interior Features
-
Appliances
- Appliances Included Oven/Range, Dishwasher, Refrigerator, Washer, Dryer, Disposal
-
Heating & Cooling
- Heating Type Gas, Forced Air
-
Fireplace
- # of Fireplaces 1
- Type of Fireplace Attached Fireplace Doors/Screen,Gas Logs,Gas Starter
Exterior Features
-
Parking
- Parking Garage
- # of Cars 1
- Garage Features Garage Door Opener(s),Transmitter(s)
Building Information
- Number of Units 4
- Age of Building 31-40 Years
- Exterior Construction Aluminum Siding,Brick
-
Pets
- Pets Allowed? Y
- Pet Types Cats OK,Dogs OK
Location
- County Lake
- Township Vernon
- Corporate Limits Vernon Hills
- Directions to Property 45 W Of Butterfield To Grosse Pointe, N To Kalamazoo Cir To Home
-
Schools
- Elementary School District 76
- School Name Diamond Lake Elementary S
- Junior High District 76
- School Name West Oak Middle School
- High School District 125
- School Name Adlai E Stevenson High Sc
-
Property Taxes
- Tax 6211.38
- Tax Year 2023
- Tax Exemptions Homeowner
- Parcel Identification Number 15062070240000
Utilities
- Sewer Sewer-Publ
Listed by Nerissa Vogt for @properties Christie's International Real Estate | Source: MRED as distributed by MLS GRID
Based on information submitted to the MLS GRID as of 4/1/2025 8:02 PM. All data is obtained from various sources and may not have been verified by broker or MLS GRID. Supplied Open House Information is subject to change without notice. All information should be independently reviewed and verified for accuracy. Properties may or may not be listed by the office/agent presenting the information.

Mortgage Calculator
- List Price${ formatCurrency(listPrice) }
- Taxes${ formatCurrency(propertyTaxes) }
- Assessments${ formatCurrency(assessments) }
- List Price
- Taxes
- Assessments
Estimated Monthly Payment
${ formatCurrency(monthlyTotal) } / month
- Principal & Interest${ formatCurrency(monthlyPrincipal) }
- Taxes${ formatCurrency(monthlyTaxes) }
- Assessments${ formatCurrency(monthlyAssessments) }




















