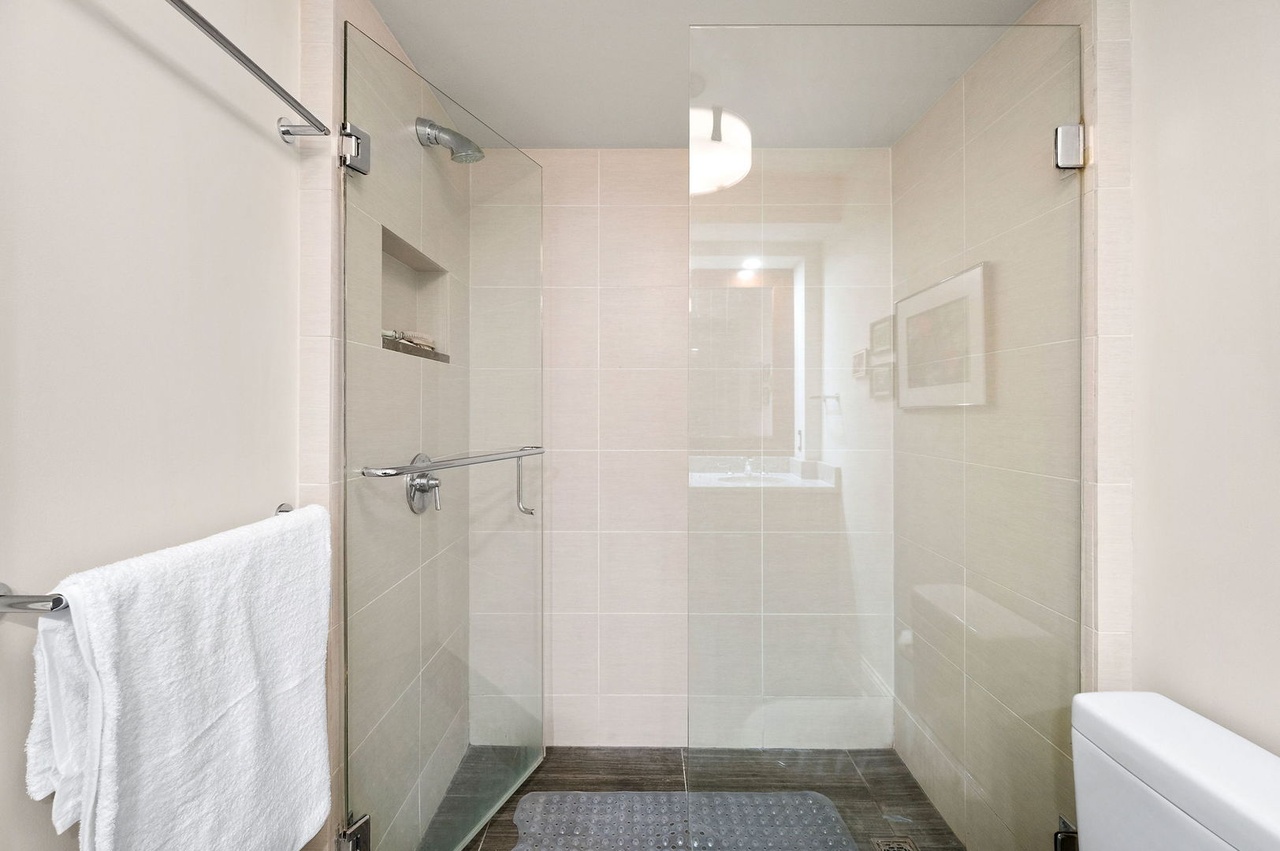990 North Lake Shore #18B, Chicago IL 60611
- Bedrooms 2
- Bathrooms 2
- Taxes $8,868.19
- HOA $1,359
- Payment Estimate View Mortgage Calculator
Request Private Showing
Property Description
***MULTIPLE OFFERS RECEIVED. HIGHEST AND BEST CALLED FOR BY MONDAY, MARCH 10TH @ 12 NOON. NO ESCALATION CLAUSES OR LOVE LETTERS.*** Here is a chance to own an updated 2BR/2BA split floor plan in one of Streeterville's premier buildings on Lake Shore Drive, 990! This high floor, south facing unit was thoughtfully designed to maximize storage, functionality, and light. Starting with the open concept living/dining space that makes entertaining a breeze. Floor to ceiling, wall-to-wall windows in the living room offer gorgeous views of Navy Pier and Lake Michigan to the east, and the city's incredible skyline to the west. The kitchen is well-equipped with cherry cabinets, granite countertops, and a range hood that vents out of the unit! Unique built-in glass display shelves cleverly allows light to pass through to the dining room and kitchen, offering a place to display sculptures or cherished memories. The spacious primary suite was cleverly designed to accommodate a king size bed set, and wake up to a view of the skyline each morning! Spacious walk-in closet with custom built-in organizers lead to the en suite primary bathroom, complete with double vanity and walk-in shower. On the other end of the unit is a large 2nd bedroom that has built-in bookcases and a large closet. 2nd bathroom was nicely updated with a tub and built-in shelving in the shower. This property has in-unit laundry, too! 990 N. Lake Shore Drive is a full-service building that also offers an outdoor grill, an exercise room/gym, a community room with kitchen that can be reserved for private events and a gorgeous sun deck and pool (unfortunately the pool will be closed summer of 2025 for reconstruction, but plans also include a hot tub, so don't be too sad!). There is a 24-hour door staff and on-site management. Garage valet parking is available for $260 per month, and includes a weekly car wash. Enjoy all that Streeterville has to offer right outside the door. Just a few short blocks over to shopping and dining on Michigan Avenue, many CTA buses, and the Museum of Modern Art. Easy access to the Lakefront Trail, and both Oak and Ohio Street Beaches. Enjoy everything Chicago has to offer right outside the door!
Features & Information
Key Details
- List Price $539,900
- Property Taxes 8868.19
- Unit Floor Level 18
- Square Feet 1375
- Price/ Sq. Ft. $392.65
- Year Built 1972
- Parking Type Garage
- Status Pending
Rooms
- Total Rooms 5
-
Master Bedroom
- Master Bath F
- Room Size 16X12
-
Bedroom 2
- Room Size 13X12
- Floor Level Main Level
- Flooring Hardwood
-
Living Room
- Room Size 19X17
- Floor Level Main Level
- Flooring Hardwood
-
Dining Room
- Room Size 13X12
- Floor Level Main Level
- Flooring Hardwood
-
Kitchen
- Room Size 11X11
- Kitchen Type Eating Area-Breakfast Bar
- Floor Level Main Level
- Flooring Hardwood
Interior Features
-
Appliances
- Appliances Included Oven/Range, Microwave, Dishwasher, Refrigerator, Washer, Dryer
-
Heating & Cooling
- Heating Type Electric, Forced Air, Baseboard
Exterior Features
-
Parking
- Parking Garage
- # of Cars 1
- Garage Features Heated
Building Information
- Number of Units 145
- Age of Building 51-60 Years
- Exterior Construction Concrete
- Common Area Amenities Door Person, Coin Laundry, Elevator, Exercise Room, On Site Manager/Engineer, Party Room, Sundeck, Pool-Outdoors, Receiving Room, Service Elevator
- Exposure S (South),City,Lake/Water
-
Pets
- Pets Allowed? Y
- Pet Types Cats OK,Dogs OK,Pet Count Limitation,Pet Weight Limitation
Location
- County Cook
- Township North Chicago
- Corporate Limits Chicago
- Directions to Property North Lake Shore Drive At E. Walton Street.
-
Schools
- Elementary School District 299
- School Name Ogden Elementary
- Junior High District 299
- School Name Ogden Elementary
- High School District 299
- School Name Wells Community Academy S
-
Property Taxes
- Tax 8868.19
- Tax Year 2023
- Tax Exemptions Homeowner,Senior
- Parcel Identification Number 17032080211067
Utilities
- Sewer Sewer-Publ
Listed by Alex Wolking for Keller Williams ONEChicago | Source: MRED as distributed by MLS GRID
Based on information submitted to the MLS GRID as of 4/1/2025 1:02 PM. All data is obtained from various sources and may not have been verified by broker or MLS GRID. Supplied Open House Information is subject to change without notice. All information should be independently reviewed and verified for accuracy. Properties may or may not be listed by the office/agent presenting the information.

Explore Gold Coast
Undoubtedly one of Chicago’s most affluent neighborhoods, the Gold Coast is a mix of grand 19th century mansions, luxury high-rise condominiums and renovated gray and brownstone walkups. Here, old and new seamlessly blend together with the connecting thread of wealth and status. Shaded avenues, landscaped walkways and prim wrought-iron fences add to the neighborhood’s refined appeal. A stroll among the massive stone structures that once housed many of Chicago’s wealthiest and most influential families is breathtaking.
Sharing the block with lofty, contemporary condos are majestic, symmetrical Georgian Revival mansions and impressive, stone-turreted Richardsonian Romanesque townhouses that unquestionably suit the elite, but welcome the attention of any passerby. In fact, Gold Coast neighborhood architecture and history is celebrated by annual walking tours sponsored by various architectural foundations.
Mortgage Calculator
- List Price$539,900
- Taxes$8,868.19
- Assessments$1,359
Estimated Monthly Payment
$4,687.57 / month
- Principal & Interest$2,589.57
- Taxes$739
- Assessments$1,359





































