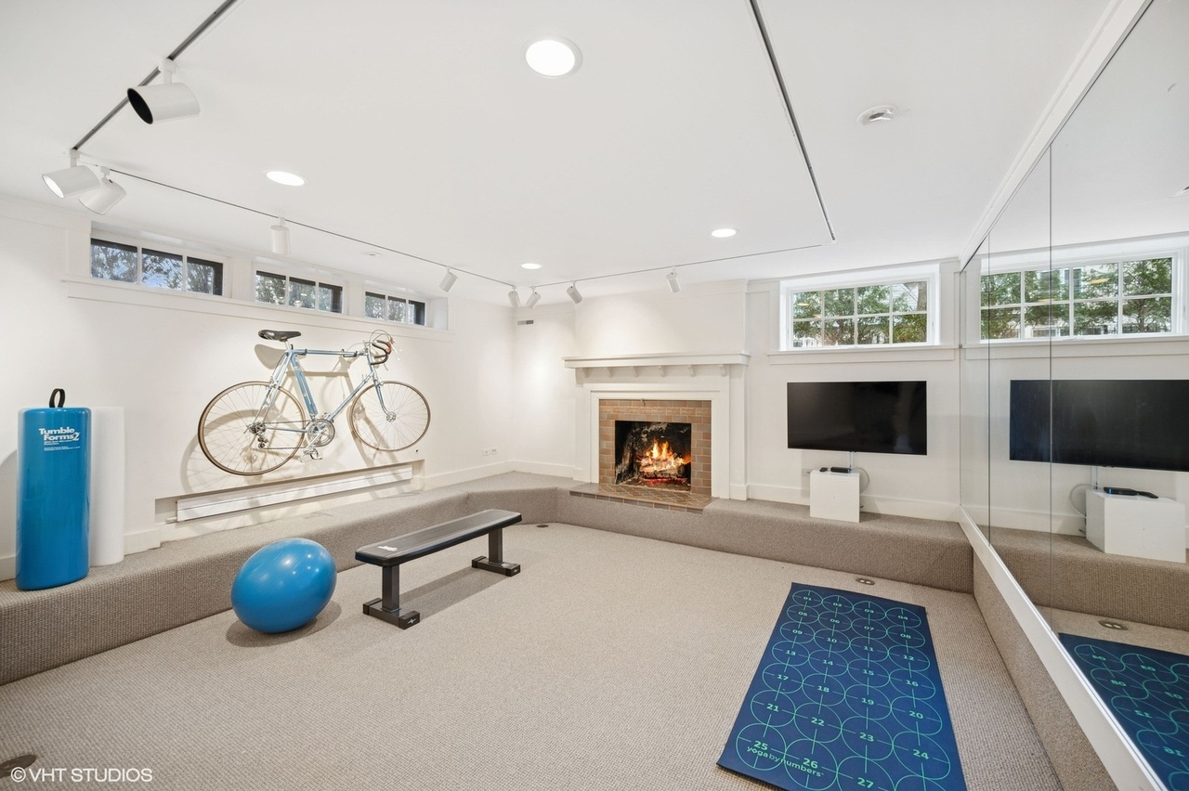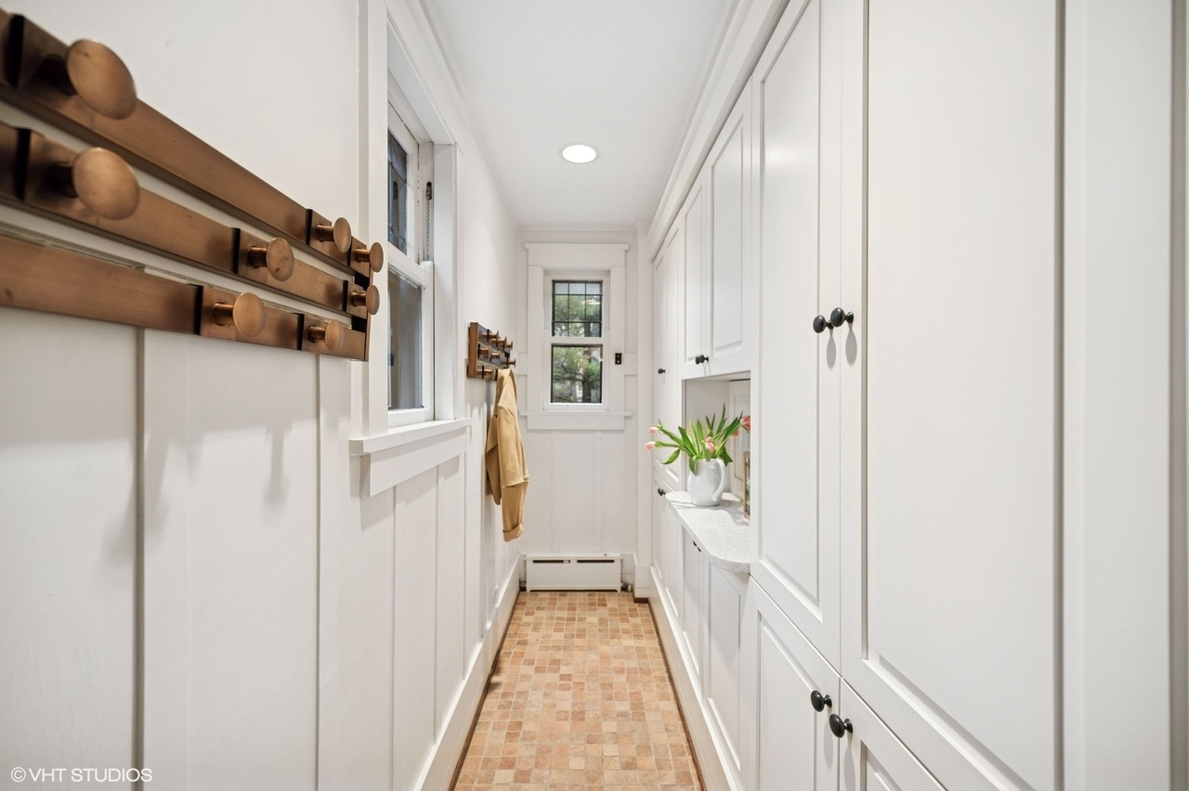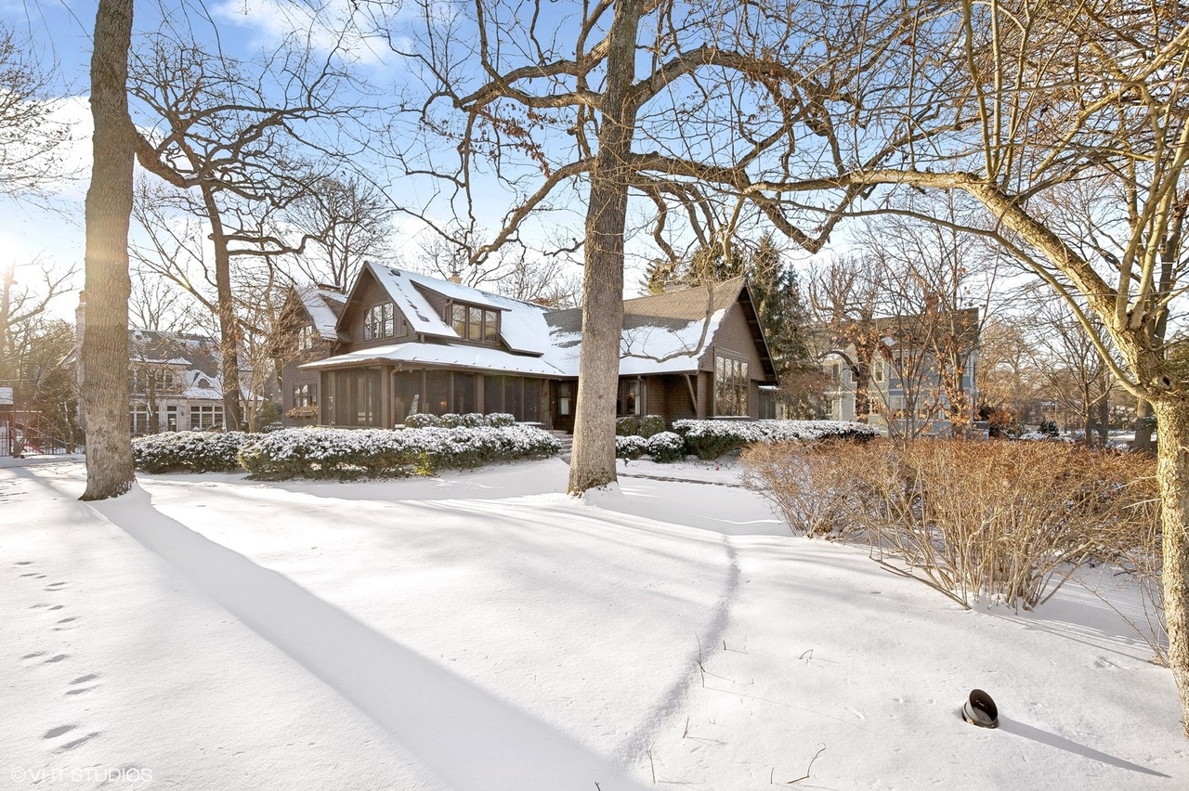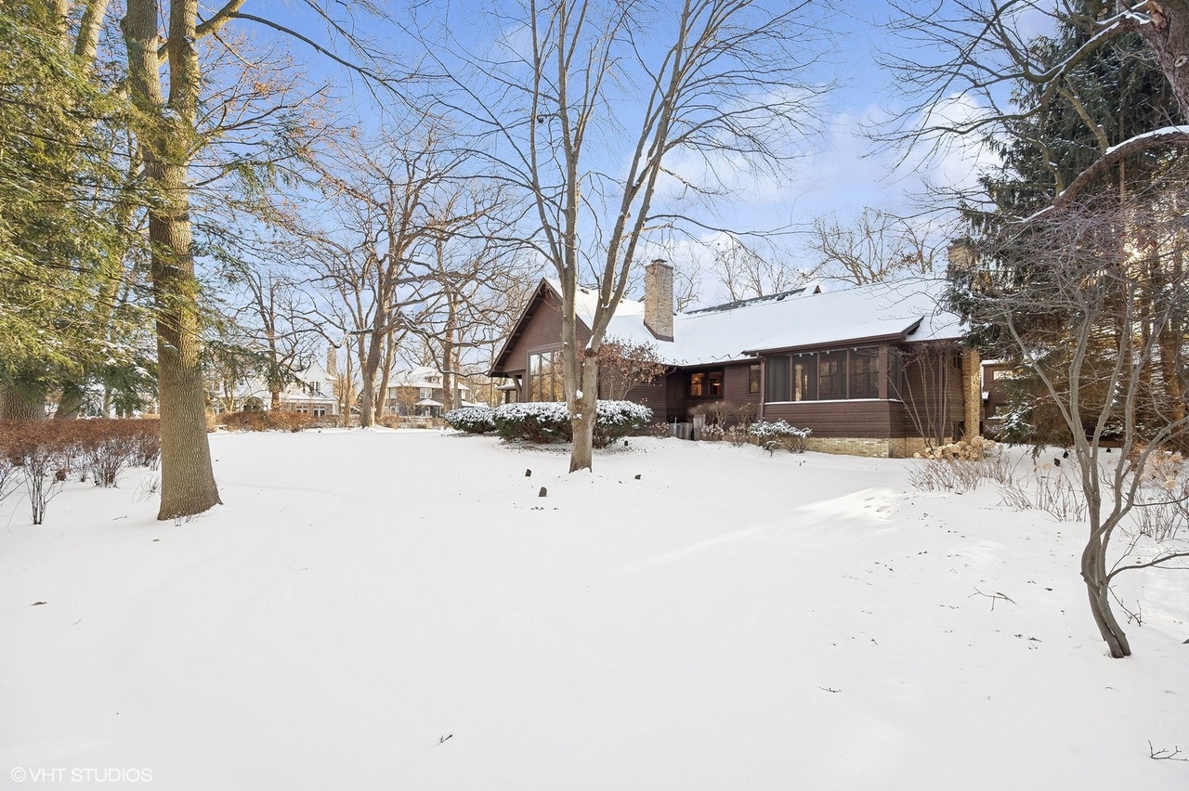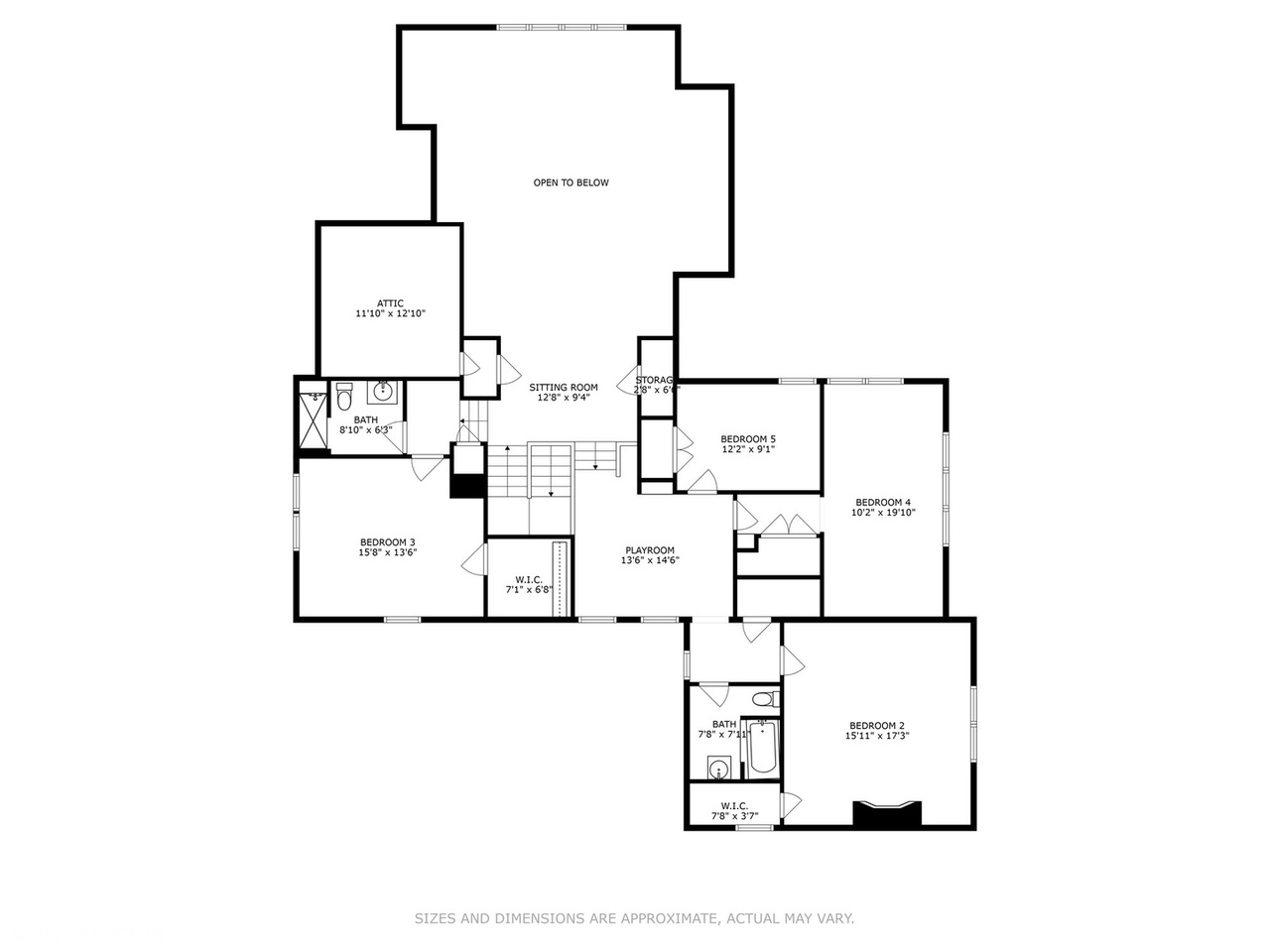822 Bryant, Winnetka IL 60093
Property Description
One of Winnetka's most extraordinary retreats in the most desired walk to location reminiscent of the iconic homes of the era with a stylized full house renovation and addition in 2004. This "better than new" meticulous lovingly restored Historical Home that blends all of life's comforts from the dreamlike screened porches over 1/2 acre of breathtaking grounds and spectacular kitchen//family room with the modern technologies of custom lighting, updated electric, plumbing and hvac, many newer windows and more! In the best walk-to location, 822 Bryant is set privately and gracefully with panoramic views overlooking Lloyd with Lake Michigan in the distance. Masterfully re-designed and rebuilt by celebrated architectural firm John Fotsch and a truly passionate industrial designer home owner in 2004 (Winnetka Preservation Award winner), it maintains its original celebrated grandeur while enjoying extensive new build features. Dramatic yet comfortably classic shingle style home exudes a warm, welcoming facade, dominated by the covered entry porch. Its excellent floor plan accommodates a variety of design styles graciously and effortlessly. The main living level includes a gracious and iconic living room and dining room with custom designed hand painted geometric ceiling by the acclaimed John Root Jr. (Chicago Board of Trade). The new (2022) open concept kitchen/breakfast/family room area includes a grand center island, new countertops, and high end appliances. The soaring ceilings and architectural details of the stunning family room lovingly referred to as the "lake room" welcome the outdoors with a wall of windows and access to a second screened porch overlooking the spectacular grounds. The newer 4 car garage is accessed a short distance from the mud room. Handsome library with exceptional millwork and built-in cabinetry. First floor primary bedroom suite was redesigned to be a gorgeous serene retreat with its own sitting room including lovely fireplaces in both rooms. An updated luxe bath with 2 walk in closets. Upstairs crisp, bright bedrooms and renovated baths. Upstairs you are welcomed by a communal gathering room (or playroom) that overlooks the stunning living room, includes 4 spacious bedrooms and 2 renovated baths. Extraordinary home with a storied history: large rooms, amazing architectural details, soaring ceilings and panoramic views throughout. The expansive yard (150 x 150) is beautifully landscaped with many opportunities for outdoor enjoyment and play. Note: two pin numbers. Showings begin at broker open March 11.
Features & Information
Key Details
- List Price $2,699,000
- Property Taxes $34,787
- Square Feet 4536
- Price/ Sq. Ft. $595.02
- Year Built 1901
- Parking Type Garage
- Status Pending
Rooms
- Total Rooms 14
- Basement F
-
Master Bedroom
- Master Bath F
- Room Size 17X17
-
Bedroom 2
- Room Size 17X16
- Floor Level 2nd Level
-
Bedroom 3
- Room Size 16X14
- Floor Level 2nd Level
-
Bedroom 4
- Room Size 20X10
- Floor Level 2nd Level
-
Living Room
- Room Size 31X20
- Floor Level Main Level
-
Family Room
- Room Size 30X19
- Floor Level Main Level
-
Dining Room
- Room Size 16X11
- Floor Level Main Level
-
Kitchen
- Room Size 16X15
- Kitchen Type Eating Area-Breakfast Bar,Eating Area-Table Space,Island,Pantry-Closet,Breakfast Room,Custom Cabinetry,Pantry,Updated Kitchen
- Floor Level Main Level
-
Basement
- Basement Description Finished,Rec/Family Area,Storage Space
- Bathroom(s) in Basement Y
Additional Rooms
-
Additional Room 1
- Additional Room 1 Name 5th Bdrm
- Additional Room Size 12X9
- Additional Room Level Main Level
-
Additional Room 2
- Additional Room 2 Name Breakfast Rm
- Additional Room Size 13X12
- Additional Room Level Main Level
Interior Features
-
Appliances
- Appliances Included Oven-Double, Microwave, Dishwasher, High End Refrigerator, Freezer, Washer, Dryer, Disposal, Cooktop
-
Heating & Cooling
- Heating Type Radiators
- Air Conditioning Space Pac
-
Fireplace
- # of Fireplaces 7
- Type of Fireplace Wood Burning,Gas Logs,More than one
Exterior Features
-
Building Information
- Age of Building 100+ Years
- Exterior Construction Shingle Siding
-
Parking
- Parking Garage
- # of Cars 4
- Garage Features Tandem
Location
- County Cook
- Township New Trier
- Corporate Limits Winnetka
- Directions to Property One Block West Of Sheridan; West On Lloyd
-
Schools
- Elementary School District 36
- School Name Greeley Elementary School
- Junior High District 36
- School Name Carleton W Washburne Scho
- High School District: 203
- School Name New Trier Twp H.S. Northf
-
Property Taxes
- Tax 34787
- Tax Year 2023
- Parcel Identification Number 05174030220000
-
Lot Information
- Dimensions 150 X 150
- Acreage 0.516
Utilities
- Sewer Sewer-Publ
Listed by Paige Dooley for Compass | Source: MRED as distributed by MLS GRID
Based on information submitted to the MLS GRID as of 4/29/2025 3:02 AM. All data is obtained from various sources and may not have been verified by broker or MLS GRID. Supplied Open House Information is subject to change without notice. All information should be independently reviewed and verified for accuracy. Properties may or may not be listed by the office/agent presenting the information.

Mortgage Calculator
- List Price${ formatCurrency(listPrice) }
- Taxes${ formatCurrency(propertyTaxes) }
- Assessments${ formatCurrency(assessments) }
- List Price
- Taxes
- Assessments
Estimated Monthly Payment
${ formatCurrency(monthlyTotal) } / month
- Principal & Interest${ formatCurrency(monthlyPrincipal) }
- Taxes${ formatCurrency(monthlyTaxes) }
- Assessments${ formatCurrency(monthlyAssessments) }
All calculations are estimates for informational purposes only. Actual amounts may vary. Current rates provided by Rate.com


















