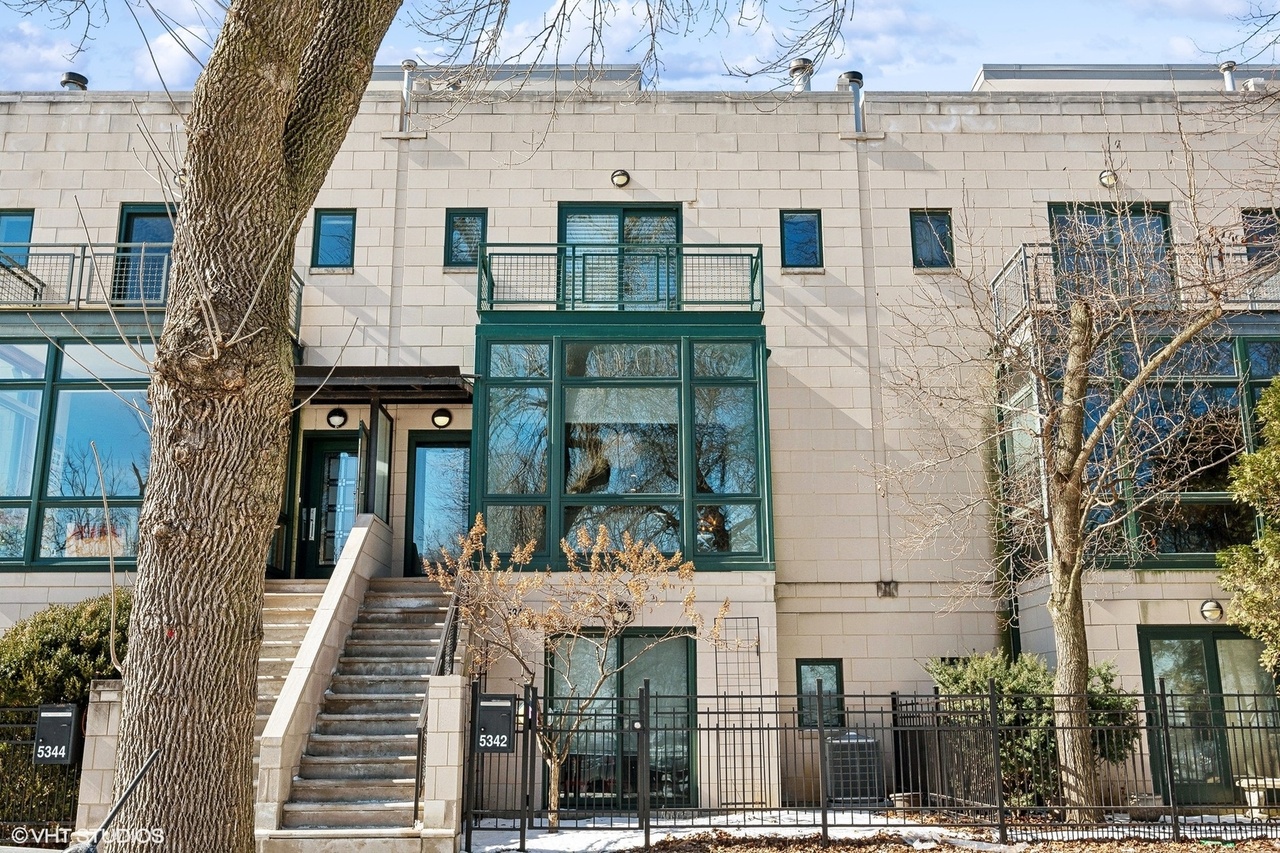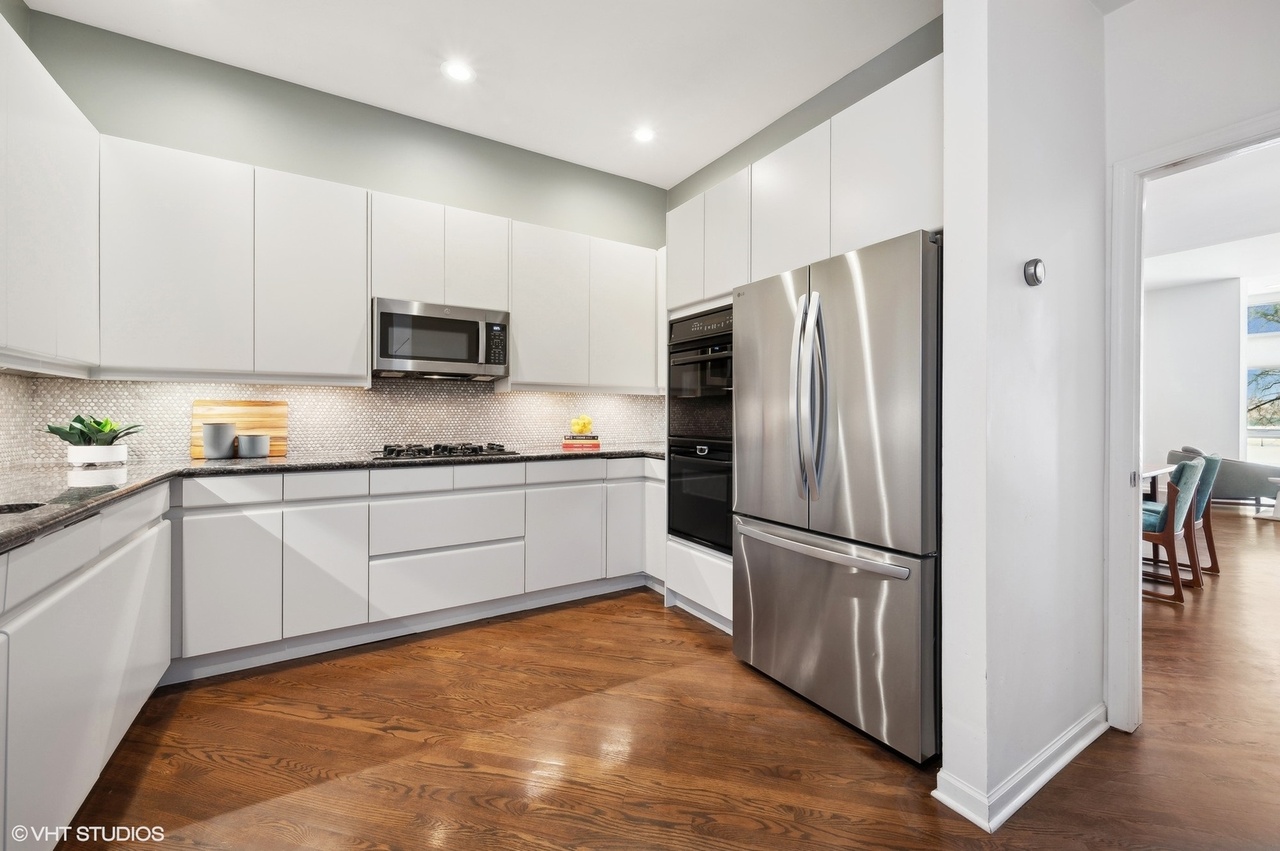5342 South Shore, Chicago IL 60615
- Bedrooms 5
- Bathrooms 5.1
- Taxes $15,521.50
- HOA $295
- Payment Estimate View Mortgage Calculator
Request Private Showing
Property Description
Exceptional light-filled town home with unobstructed year-round views of the lake, an attached 2-car garage, four private outdoor spaces, and tons of recent updates. Expansive space on 4 levels features a flexible floor plan, high ceilings, oversized windows, and gorgeous hardwood floors throughout. The recently updated kitchen has 2024 LG and Miele appliances, a laundry closet with full-size LG washer and dryer, and an adjacent deck for grilling. Five bedrooms and 4 full baths span two levels and include a primary suite with walk-in closet, second laundry, and private balcony. The spacious fifth bedroom could be a terrific office or rec room and opens to a large deck with endless lake views. A recently refreshed family room, storage, and fifth full bath compose the ground level. This home is packed from top to bottom with sought-after finishes and amenities: an EV charger in the garage that opens to a mudroom with heated floor; two new high-end baths on the top level in 2022 and a new powder room on the main level in 2023; composite decks; zoned heating and cooling; and a 2018 roof. A fantastic opportunity in an unbeatable location near the university, Promontory Point, and 53rd Street shopping. A rare offering!
Features & Information
Key Details
- List Price $1,295,000
- Property Taxes 15521.50
- Unit Floor Level 1
- Square Feet 3550
- Price/ Sq. Ft. $364.79
- Year Built 1998
- Parking Type Garage
- Status Pending
Rooms
- Total Rooms 10
-
Master Bedroom
- Master Bath F
- Room Size 14X15
-
Bedroom 2
- Room Size 11X12
- Floor Level 2nd Level
- Flooring Hardwood
-
Bedroom 3
- Room Size 10X12
- Floor Level 2nd Level
- Flooring Hardwood
-
Bedroom 4
- Room Size 14X12
- Floor Level 3rd Level
- Flooring Hardwood
-
Living Room
- Room Size 17X19
- Floor Level Main Level
- Flooring Hardwood
-
Family Room
- Room Size 16X17
- Floor Level Lower
- Flooring Carpet
-
Dining Room
- Room Size 12X14
- Floor Level Main Level
- Flooring Hardwood
-
Kitchen
- Room Size 13X12
- Kitchen Type Eating Area-Table Space
- Floor Level Main Level
- Flooring Hardwood
Additional Rooms
-
Additional Room 1
- Additional Room 1 Name 5th Bdrm
- Additional Room Size 13X16
- Additional Room Level 2nd Level
- Additional Room Flooring Hardwood
-
Additional Room 2
- Additional Room 2 Name Walk in Closet
- Additional Room Size 7X8
- Additional Room Level 2nd Level
Interior Features
-
Appliances
- Appliances Included Oven-Double, Microwave, Dishwasher, Refrigerator, Washer, Dryer, Disposal, Wine Cooler/Refrigerator, Cooktop
-
Heating & Cooling
- Heating Type Gas, Forced Air, 2+ Sep Heating Systems, Zoned
-
Fireplace
- # of Fireplaces 1
- Type of Fireplace Wood Burning,Gas Starter
Exterior Features
-
Parking
- Parking Garage
- # of Cars 2
- Garage Features Garage Door Opener(s)
Building Information
- Number of Units 43
- Age of Building 26-30 Years
- Exterior Construction Brick,Limestone
- Exposure E (East),W (West),Lake/Water
-
Pets
- Pets Allowed? Y
- Pet Types Cats OK,Dogs OK,Pet Count Limitation
Location
- County Cook
- Township Hyde Park
- Corporate Limits Chicago
- Directions to Property 53rd Street To S Shore Drive. Street Parking Available.
-
Schools
- Elementary School District 299
- Junior High District 299
- High School District 299
-
Property Taxes
- Tax 15521.50
- Tax Year 2023
- Tax Exemptions Homeowner
- Parcel Identification Number 20121120290000
Utilities
- Sewer Sewer-Publ
Listed by Cathy Deutsch for @properties Christie's International Real Estate | Source: MRED as distributed by MLS GRID
Based on information submitted to the MLS GRID as of 3/28/2025 2:32 PM. All data is obtained from various sources and may not have been verified by broker or MLS GRID. Supplied Open House Information is subject to change without notice. All information should be independently reviewed and verified for accuracy. Properties may or may not be listed by the office/agent presenting the information.

Explore Hyde Park
Hyde Park is home of the prestigious University of Chicago and the Museum of Science and Industry. This once prosperous hotel and lakeside resort area on Chicago's south side is quickly returning to its former glory with new residential development and scenic waterfront landscapes. The breathtaking sliver of shoreline along Lake Michigan is usually speckled with walkers, joggers, bikers and stroller-pushers, while the museum grounds teem with visitors from around the world. The rest of Hyde Park accommodates residents and students with a diverse mix of restaurants, bookshops, historic landmarks and several seasonal events, bike tours and neighborhood street festivals. Throughout Hyde Park are stunning vintage buildings and treasured architectural gems, some designed by famous architects such as Frank Lloyd Wright and Mies van der Rohe.
Mortgage Calculator
- List Price${ formatCurrency(listPrice) }
- Taxes${ formatCurrency(propertyTaxes) }
- Assessments${ formatCurrency(assessments) }
- List Price
- Taxes
- Assessments
Estimated Monthly Payment
${ formatCurrency(monthlyTotal) } / month
- Principal & Interest${ formatCurrency(monthlyPrincipal) }
- Taxes${ formatCurrency(monthlyTaxes) }
- Assessments${ formatCurrency(monthlyAssessments) }

























