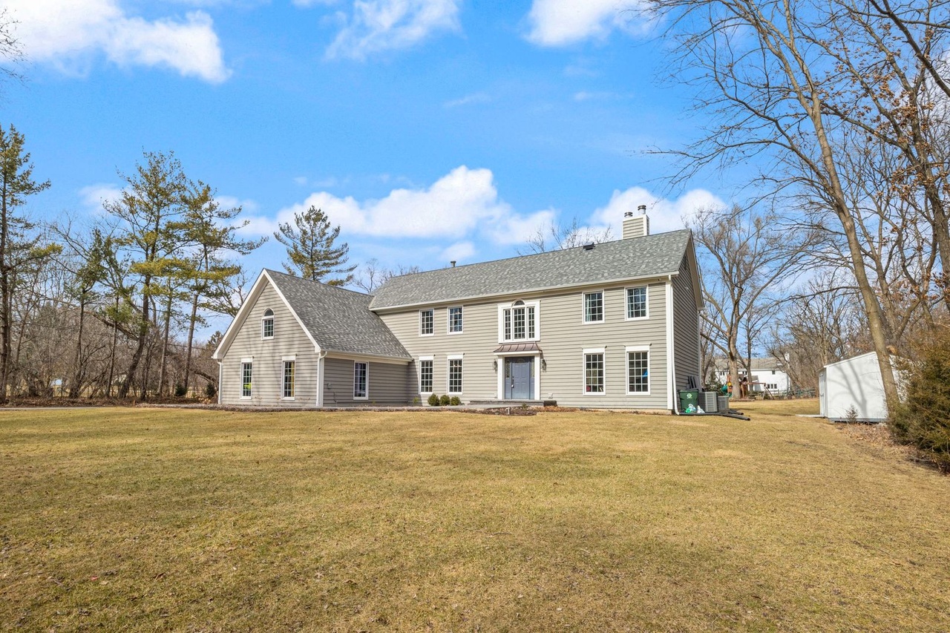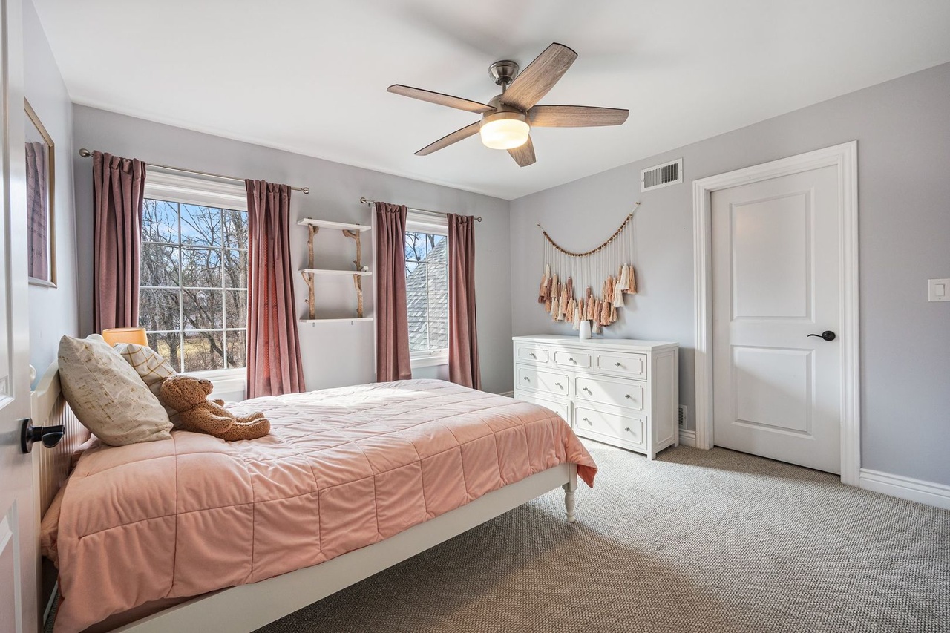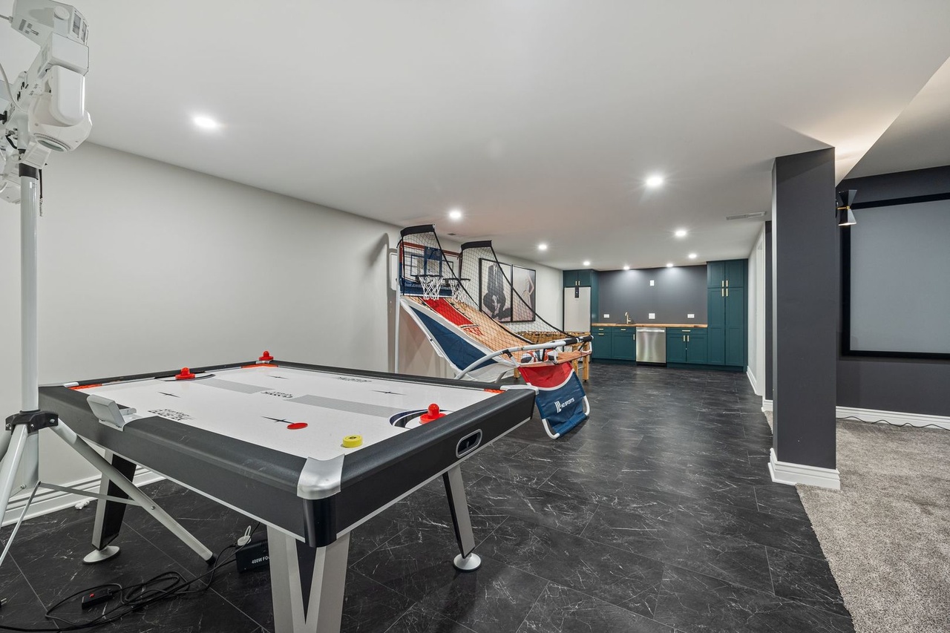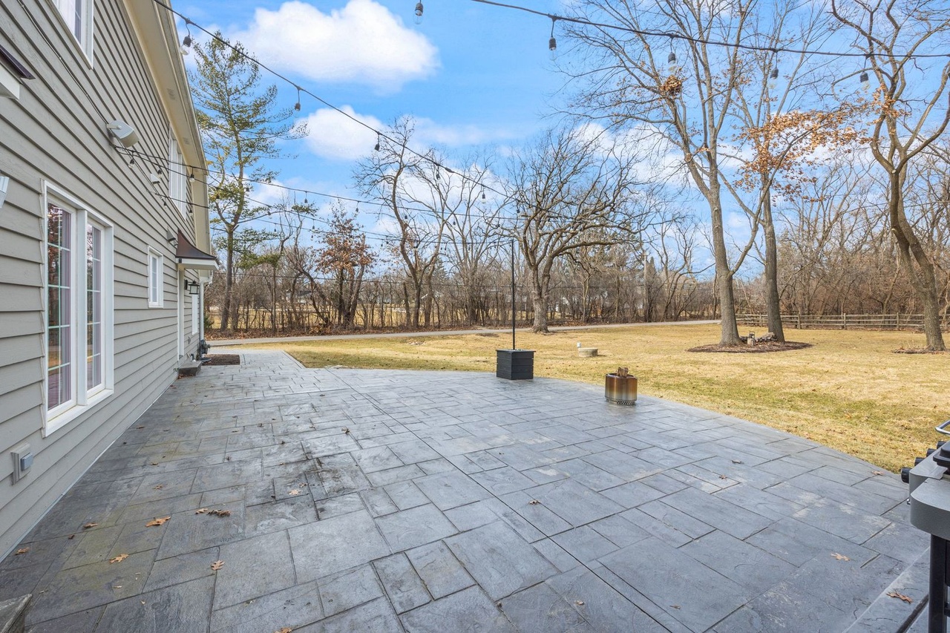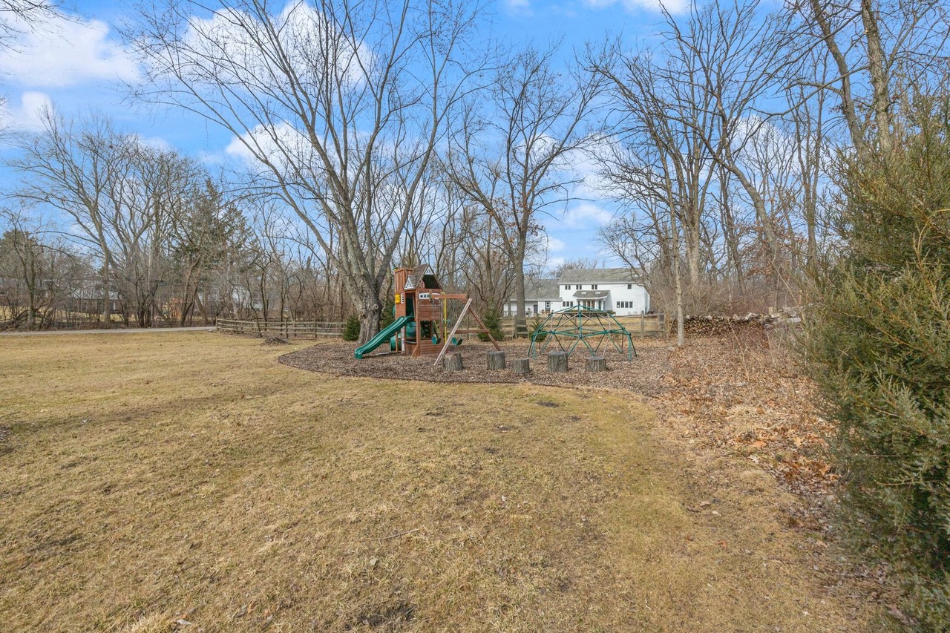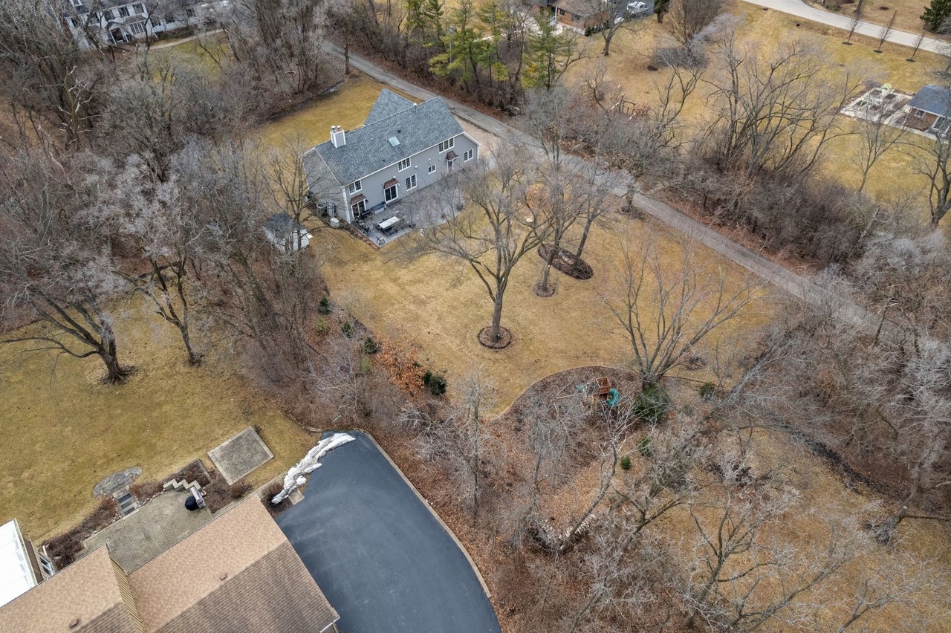104 Crooked Creek, Barrington IL 60010
- Beds 5
- Baths 3.1
- Taxes $13,296.01
- Payment Estimate $5,184.94/month View Mortgage Calculator
Request Private Showing
Property Description
Step into a realm where luxury meets lifestyle! This modern and well-maintained home has 5 bedrooms, 3.5 bathrooms, and is ready to redefine your living experience. As you cross the threshold, prepare to be captivated by the spacious foyer and gorgeous staircase. The living and dining areas set the stage for entertaining and memorable family dinners. A stunning 2-sided fireplace serves as the heart of the home, creating a harmonious flow between the living and family rooms. The kitchen is a chef's dream, boasting custom cabinets, leathered granite countertops, and high-end stainless steel appliances. A conveniently placed mud room and a spacious office round out the first floor. Ascend to the upper level, where you'll discover 4 serene bedrooms, a practical laundry room with gas dryer hookup and sink, and a versatile bonus space that adapts to your every need. The master bedroom suite is a private retreat, complete with a spa-like bathroom featuring a double vanity, shower, claw tub, porcelain floors, and a skylight. A new, large walk-in closet has been added to the master suite, expanding the usable space and creating a cozy sitting room right in the suite. The home has an impressive list of updates, all within the last 6 years: roof, windows, HVAC (3 zones), finished basement (including a new theater & entertainment space, bedroom, bathroom, and wet bar), doors, concrete patio, playground area, backyard lighting and speakers, updated mudroom & pantry, reverse osmosis system, whole house generator, and shed. The basement has been transformed into the ultimate entertainment destination. Imagine movie nights in your theater room, friendly competitions in the lively game area, and sophisticated gatherings at the chic wet bar. Beyond the walls of this exquisite home, you'll find hardwood flooring and modern lighting fixtures throughout. There is an oversized stamped concrete patio and walkway, perfect for outdoor entertaining. A whole-house generator ensures comfort and convenience. The property includes a 3-car garage. The home is situated on a generous lot size of roughly 1 acre. Don't just imagine the possibilities-seize them! This is more than a home; it's the canvas for your life's masterpiece.
Features & Information
Key Details
- List Price $850,000
- Property Taxes $13,296.01
- Square Feet 3312
- Price/ Sq. Ft. $256.64
- Year Built 1989
- Parking Type Garage,Space/s
- Status Contingent
Rooms
- Total Rooms 9
- Basement F
-
Master Bedroom
- Master Bath F
- Room Size 23X14
-
Bedroom 2
- Room Size 16X12
- Floor Level 2nd Level
- Flooring Carpet
-
Bedroom 3
- Room Size 15X13
- Floor Level 2nd Level
- Flooring Carpet
-
Bedroom 4
- Room Size 12X12
- Floor Level 2nd Level
- Flooring Carpet
-
Living Room
- Room Size 17X12
- Floor Level Main Level
- Flooring Hardwood
-
Family Room
- Room Size 13X17
- Floor Level Main Level
-
Dining Room
- Room Size 12X12
- Floor Level Main Level
- Flooring Hardwood
-
Kitchen
- Room Size 10X13
- Kitchen Type Eating Area-Table Space
- Floor Level Main Level
- Flooring Hardwood
-
Basement
- Basement Description Finished,Egress Window,Rec/Family Area,Storage Space
- Bathroom(s) in Basement Y
Additional Rooms
-
Additional Room 1
- Additional Room 1 Name Mud
- Additional Room Size 7X6
- Additional Room Level Basement
- Additional Room Flooring Hardwood
-
Additional Room 2
- Additional Room 2 Name 5th Bdrm
- Additional Room Size 14X10
- Additional Room Level Basement
- Additional Room Flooring Carpet
-
Additional Room 10
- Additional Room Flooring office@stollrealestate.com
Interior Features
-
Appliances
- Appliances Included Oven/Range, Dishwasher, Refrigerator, Washer, Dryer
-
Heating & Cooling
- Heating Type Gas, Forced Air
- Air Conditioning Central Air
-
Fireplace
- # of Fireplaces 1
- Type of Fireplace See through/Multi Sided,Gas Logs,Gas Starter
Exterior Features
-
Building Information
- Age of Building 31-40 Years
- Exterior Construction Vinyl Siding,Steel Siding
- Foundation Concrete
-
Parking
- Parking Garage,Space/s
- # of Cars 7
- Garage Features Garage Door Opener(s),Transmitter(s)
- Parking Details Off Street,Driveway
Location
- County Cook
- Township Palatine
- Corporate Limits Barrington
- Directions to Property Lake Cook Rd To Crooked Creek Trail To Property
-
Schools
- Elementary School District 15
- School Name Lincoln Elementary School
- Junior High District 15
- School Name Walter R Sundling Middle
- High School District: 211
- School Name Palatine High School
-
Property Taxes
- Tax 13296.01
- Tax Year 2023
- Tax Exemptions Homeowner
- Parcel Identification Number 02041000430000
-
Lot Information
- Dimensions 163X225
- Acreage 0.9624
Utilities
- Sewer Septic-Pri
Listed by Andrew Stoll for Stoll Real Estate | Source: MRED as distributed by MLS GRID
Based on information submitted to the MLS GRID as of 4/3/2025 8:32 PM. All data is obtained from various sources and may not have been verified by broker or MLS GRID. Supplied Open House Information is subject to change without notice. All information should be independently reviewed and verified for accuracy. Properties may or may not be listed by the office/agent presenting the information.

Mortgage Calculator
- List Price$850,000
- Taxes$13,296.01
- Assessments$0
Estimated Monthly Payment
$5,184.94 / month
- Principal & Interest$4,076.94
- Taxes$1,108
- Assessments$0


