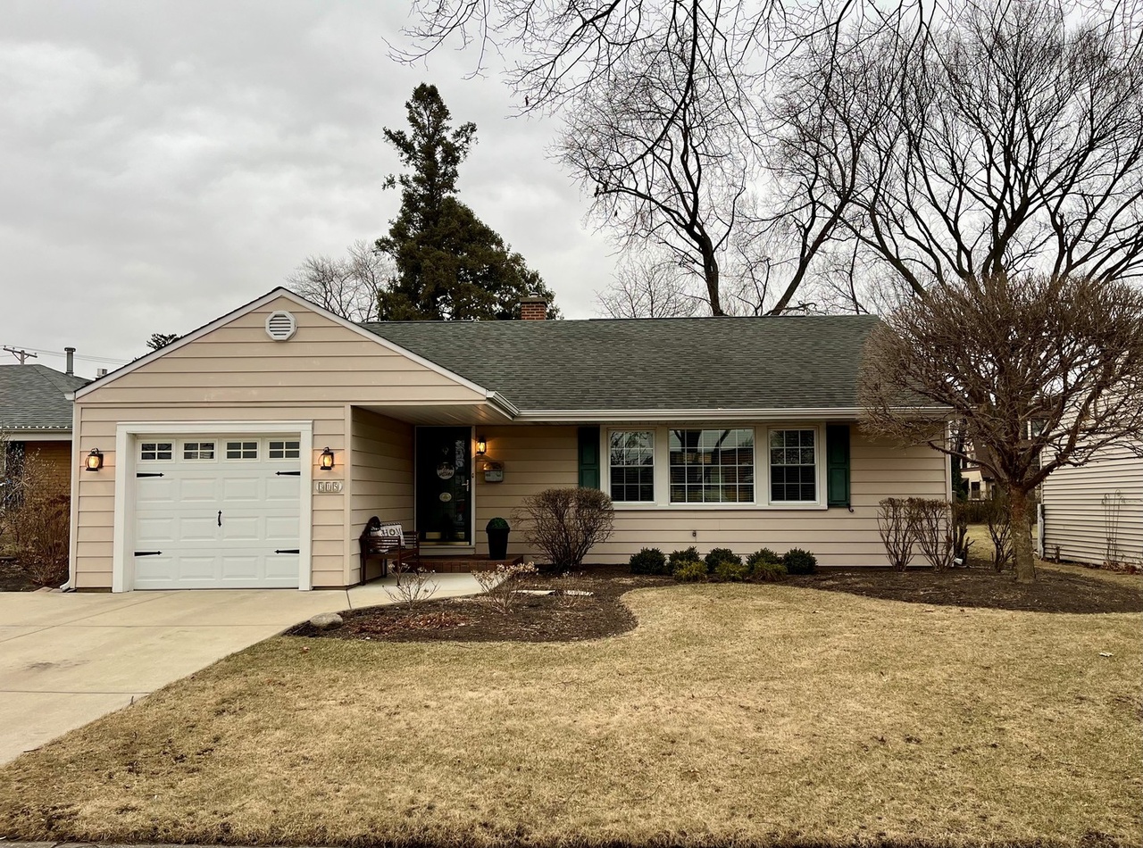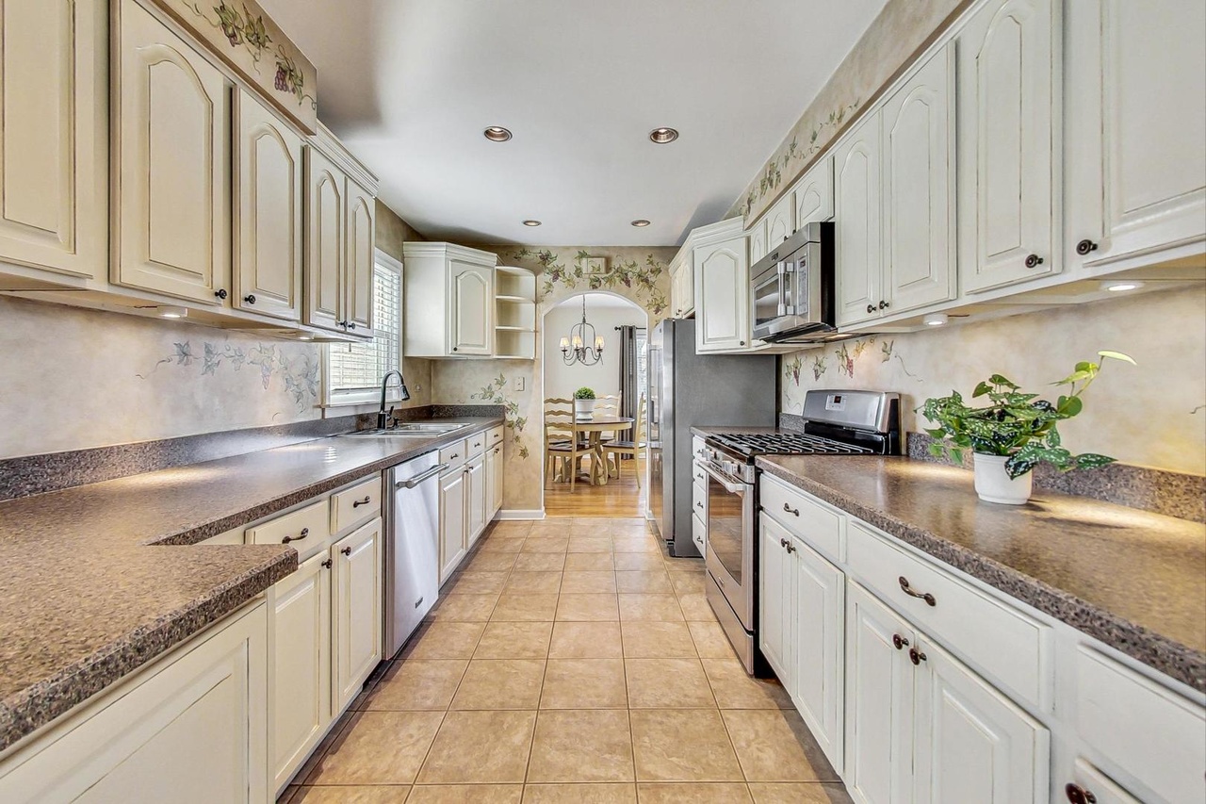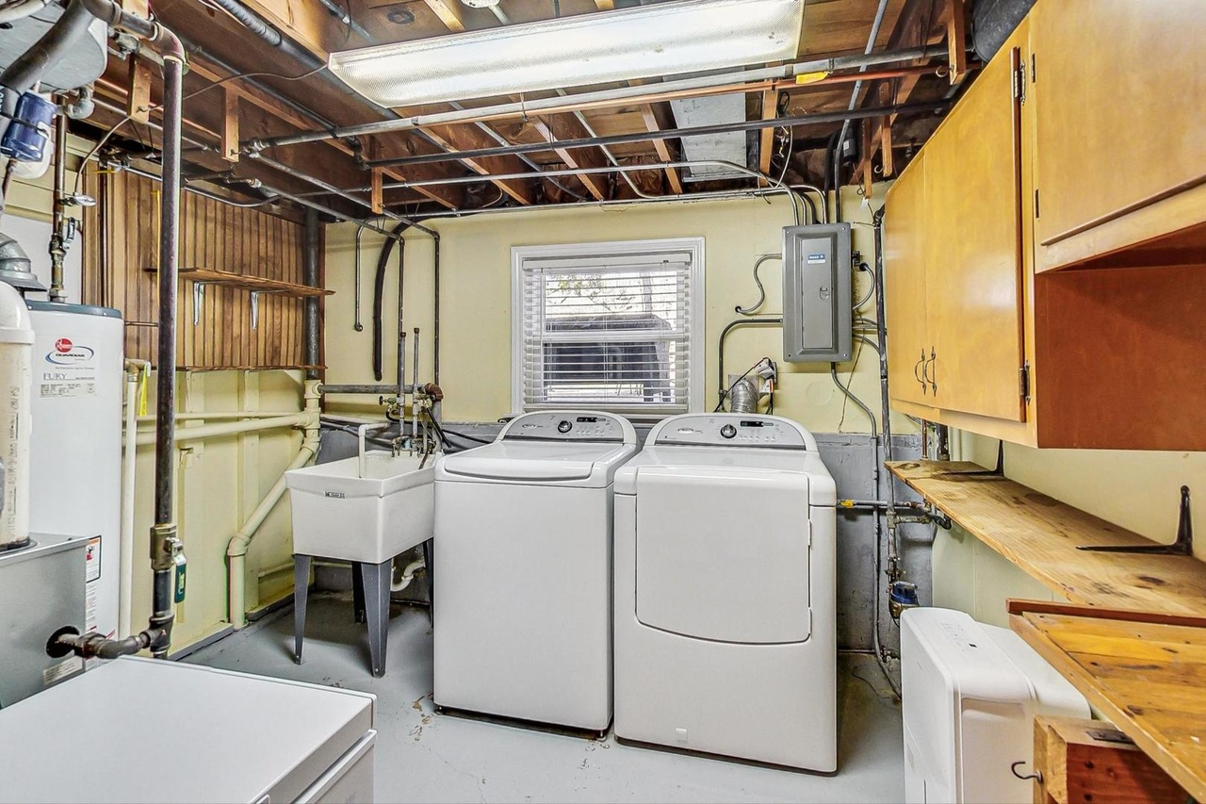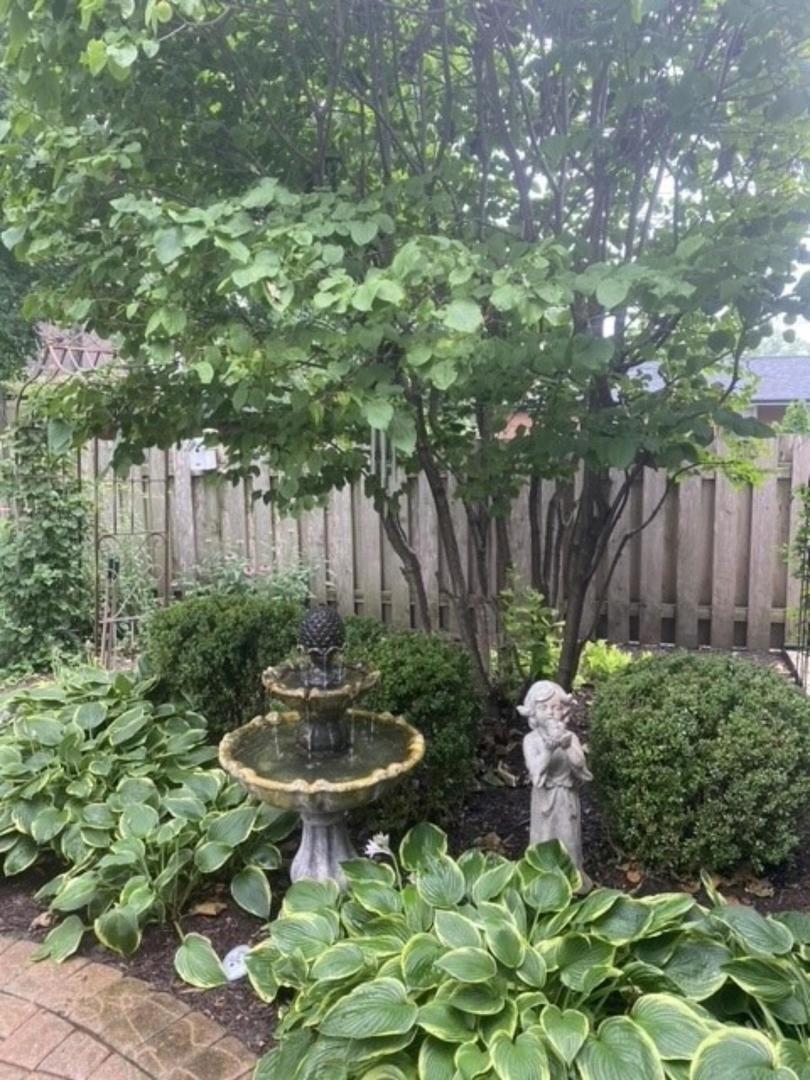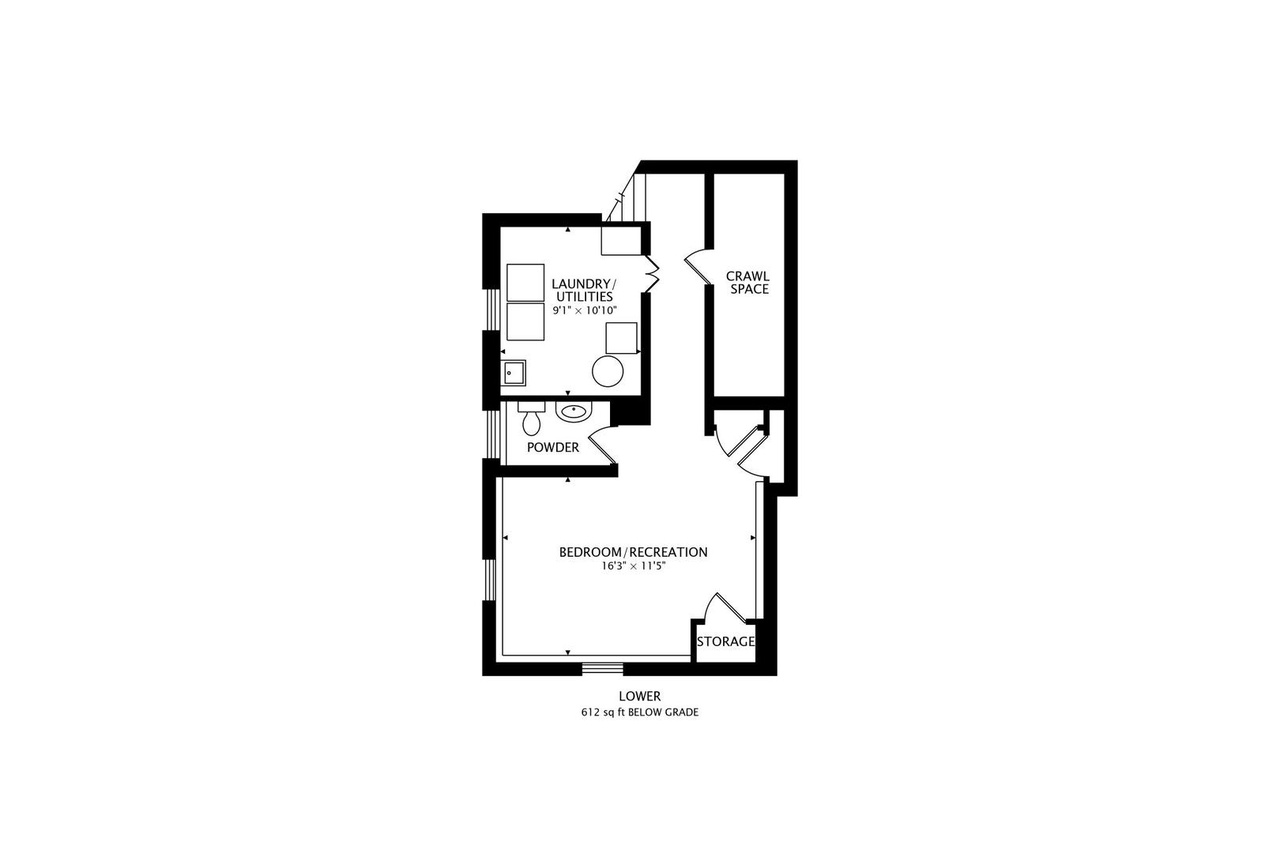315 South Can Dota, Mount Prospect IL 60056
- Beds 3
- Baths 1.1
- Taxes $7,712
- Payment Estimate View Mortgage Calculator
Request Private Showing
Property Description
What a wonderful home - well cared for plus a convenient location. Beautiful hardwood floors throughout, great natural light - plus all windows in home have been replaced. Updated kitchen with stainless steel appliances plus lots of cabinets & countertops. 1st floor family room with newer glass french doors to large brick paver patio. Double wide concrete driveway. Incredible landscaping - a true gardener's dream - all in a private fenced back yard with a well-planned/effective dog run on the side of home. Two good sized bedrooms on 2nd floor, full bath and don't miss the closet stairs to the attic with an extended large floored storage areas with future expansion opportunities or just tons of storage. Bedroom 3 or recreation room with powder room, laundry/utility room make up the the lower level along with additional crawl space areas. Some of the updates/replacements: furnace, family room mini-split (AC/Heat), copper piping, 6 panel doors throughout, stainless steel kitchen appliances, family room hardwood floors, resodded back yard, roof/gutters/downspouts, attic & ceiling fans. There is a 2 page list of improvements/replacement years and the landscaping (trees, bushes, perennials) in mls. Close to all the fun in emerging downtown Mount Prospect, walkable to the Metra train & library, Lincoln Middle School, New Weller Creek playground park, hidden We-Go playground park and a "driver & 3 wood" to the Mount Prospect Golf Course Clubhouse.
Features & Information
Key Details
- List Price $459,500
- Property Taxes $7,712
- Square Feet 1950
- Price/ Sq. Ft. $235.64
- Year Built 1955
- Parking Type Garage
- Status Pending
Rooms
- Total Rooms 8
- Basement P
-
Master Bedroom
- Master Bath N
- Room Size 15X12
-
Bedroom 2
- Room Size 14X10
- Floor Level 2nd Level
- Flooring Hardwood
-
Bedroom 3
- Room Size 16X12
- Floor Level Lower
- Flooring Wood Laminate
-
Living Room
- Room Size 17X11
- Floor Level Main Level
- Flooring Hardwood
-
Family Room
- Room Size 19X13
- Floor Level Main Level
-
Dining Room
- Room Size 11X8
- Floor Level Main Level
- Flooring Hardwood
-
Kitchen
- Room Size 14X9
- Kitchen Type Galley
- Floor Level Main Level
- Flooring Ceramic Tile
-
Basement
- Basement Description Crawl
- Bathroom(s) in Basement Y
Additional Rooms
-
Additional Room 1
- Additional Room 1 Name Foyer
- Additional Room Size 5X5
- Additional Room Level 2nd Level
- Additional Room Flooring Hardwood
-
Additional Room 2
- Additional Room 2 Name Attic
- Additional Room Size 13X8
- Additional Room Level 2nd Level
- Additional Room Flooring Other
Interior Features
-
Appliances
- Appliances Included Oven/Range, Microwave, Dishwasher, Refrigerator, Washer, Dryer, Disposal
-
Heating & Cooling
- Heating Type Gas, Forced Air
- Air Conditioning Central Air
Exterior Features
-
Building Information
- Age of Building 61-70 Years
- Exterior Construction Aluminum Siding,Brick
- Foundation Concrete
-
Parking
- Parking Garage
- # of Cars 1
- Garage Features Garage Door Opener(s),Transmitter(s)
Location
- County Cook
- Township Elk Grove
- Corporate Limits Mount Prospect
- Directions to Property Lincoln St (west Of 83/elmhurst - East Of Busse Rd/mt Prospect Golf Course) To Can Dota, North To 315
-
Schools
- Elementary School District 57
- School Name Lions Park Elementary Sch
- Junior High District 57
- School Name Lincoln Junior High Schoo
- High School District: 214
- School Name Prospect High School
-
Property Taxes
- Tax 7712
- Tax Year 2023
- Tax Exemptions Homeowner
- Parcel Identification Number 08112160270000
-
Lot Information
- Dimensions 51 X 151
Utilities
- Sewer Sewer-Publ
Listed by Mark Kloss for @properties Christie's International Real Estate | Source: MRED as distributed by MLS GRID
Based on information submitted to the MLS GRID as of 4/1/2025 8:02 PM. All data is obtained from various sources and may not have been verified by broker or MLS GRID. Supplied Open House Information is subject to change without notice. All information should be independently reviewed and verified for accuracy. Properties may or may not be listed by the office/agent presenting the information.

Mortgage Calculator
- List Price${ formatCurrency(listPrice) }
- Taxes${ formatCurrency(propertyTaxes) }
- Assessments${ formatCurrency(assessments) }
- List Price
- Taxes
- Assessments
Estimated Monthly Payment
${ formatCurrency(monthlyTotal) } / month
- Principal & Interest${ formatCurrency(monthlyPrincipal) }
- Taxes${ formatCurrency(monthlyTaxes) }
- Assessments${ formatCurrency(monthlyAssessments) }



