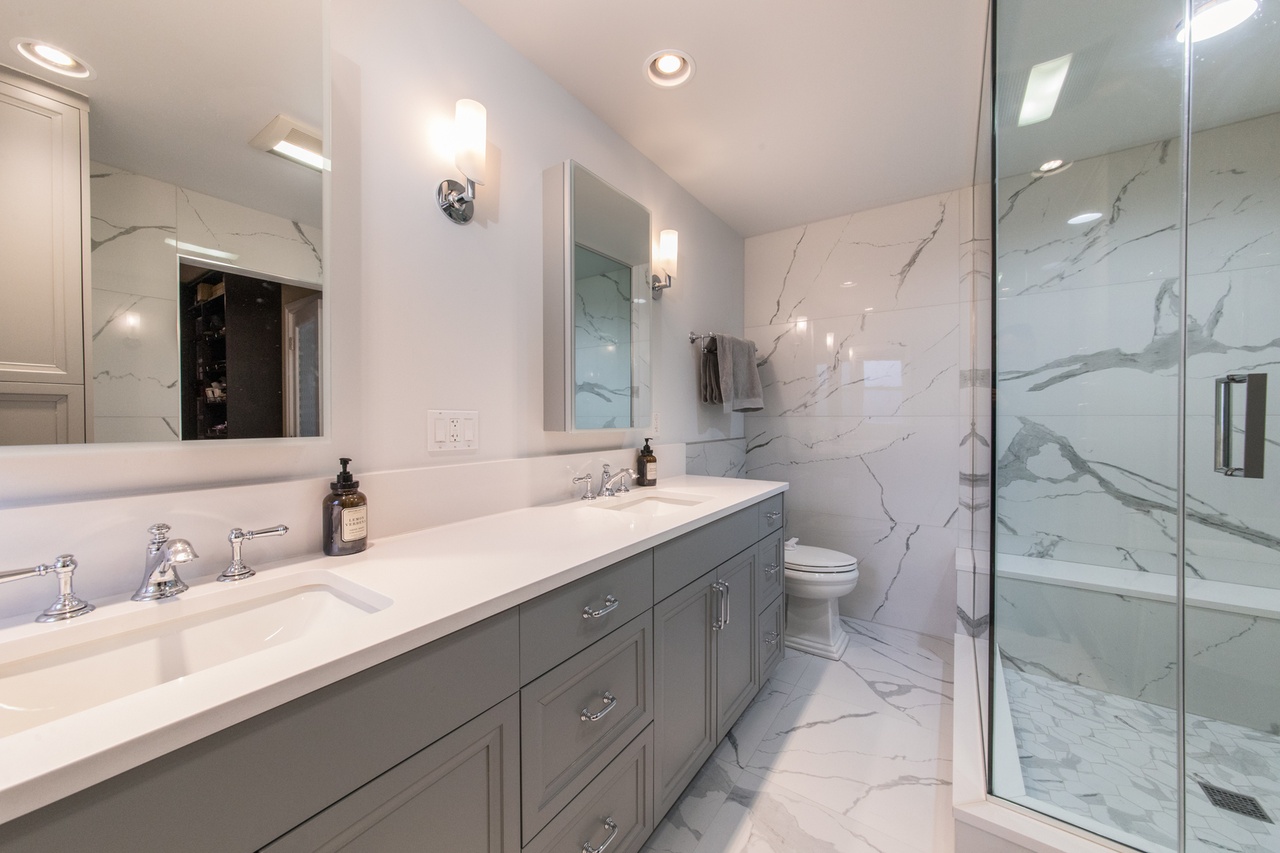3013 Edgemont, Park Ridge IL 60068
- Beds 4
- Baths 3
- Taxes $17,055.44
- Payment Estimate View Mortgage Calculator
Request Private Showing
Property Description
Welcome to this Brick and Hardy Board 4 Bedroom, 3 Bath Beauty on Quiet Tree Lined Cul de sac Street. This Home has a Huge Foyer that Leads to the Large Living Room and Open Plan Dining Room with Caramelized Bamboo Flooring. The Eat-In Kitchen with Maple Cabinets and Granite Counters Contains High End SS Appliances, Travertine Floors, Italian Glass Back- Splash, Pantry and Sliding Doors to the Bluestone Patio and Professionally Landscaped Fenced Yard. The Adjacent Family Room has an Arched Stone Fireplace w/ Remote Control. First Floor Bedroom w/ Full Bath, Laundry Room, and Access to the 2 Car Attached Garage Complete the Main Level. The Second Level Primary Suite has a Brand-New Exquisite Bath, 2 Walk-in Closets, Hardwood Flooring, and Sitting Area. The 2 Adjoining Bedrooms have Easy Access to the Porcelain Tiled Hall Bath. The Full 1332 Square Ft. Basement is Completely Finished w/ a Recreation Room, Craft Center, Media Room, Walk-in Pantry, and Luxury Wood/Vinyl Flooring. Add to this 2 Unit Zoned Heating/CA, Generator, Sump Pump, Security System, and Cable Accessibility. Just Move in and enjoy!
Features & Information
Key Details
- List Price $879,900
- Property Taxes $17,055.44
- Square Feet 2956
- Price/ Sq. Ft. $297.67
- Year Built 1978
- Parking Type Garage
- Status Pending
Rooms
- Total Rooms 13
- Basement F
-
Master Bedroom
- Master Bath F
- Room Size 16X20
-
Bedroom 2
- Room Size 14X20
- Floor Level 2nd Level
- Flooring Hardwood
-
Bedroom 3
- Room Size 11X12
- Floor Level 2nd Level
- Flooring Hardwood
-
Bedroom 4
- Room Size 11X16
- Floor Level Main Level
- Flooring Hardwood
-
Living Room
- Room Size 14X20
- Floor Level Main Level
- Flooring Hardwood
-
Family Room
- Room Size 15X19
- Floor Level Main Level
-
Dining Room
- Room Size 11X14
- Floor Level Main Level
- Flooring Hardwood
-
Kitchen
- Room Size 11X19
- Kitchen Type Eating Area-Table Space
- Floor Level Main Level
- Flooring Travertine
-
Basement
- Basement Description Finished,Egress Window
- Bathroom(s) in Basement N
Additional Rooms
-
Additional Room 1
- Additional Room 1 Name Recreation Rm
- Additional Room Size 17X26
- Additional Room Level Basement
- Additional Room Flooring Vinyl
-
Additional Room 2
- Additional Room 2 Name Office
- Additional Room Size 8X15
- Additional Room Level Basement
- Additional Room Flooring Vinyl
Interior Features
-
Appliances
- Appliances Included Oven/Range, Microwave, Dishwasher, High End Refrigerator, Washer, Dryer, Grill-Indoor, All Stainless Steel Kitchen Appliances
-
Heating & Cooling
- Heating Type Gas, Forced Air
- Air Conditioning Central Air
-
Fireplace
- # of Fireplaces 1
- Type of Fireplace Gas Logs
Exterior Features
-
Building Information
- Age of Building 41-50 Years
- Exterior Construction Brick,Other
- Foundation Concrete
-
Parking
- Parking Garage
- # of Cars 2
- Garage Features Garage Door Opener(s),Transmitter(s),7 Foot or more high garage door
Location
- County Cook
- Township Maine
- Corporate Limits Park Ridge
- Directions to Property Riverside Drive(talcott) South Of Oakton To Edgemont Lane East To 3013. Cul De Sac.
-
Schools
- Elementary School District 64
- School Name George B Carpenter Elemen
- Junior High District 64
- School Name Emerson Middle School
- High School District: 207
- School Name Maine South High School
-
Property Taxes
- Tax 17055.44
- Tax Year 2023
- Tax Exemptions None
- Parcel Identification Number 09271090290000
-
Lot Information
- Dimensions 67X114
Utilities
- Sewer Sewer-Publ
Listed by Susan James for @properties Christie's International Real Estate | Source: MRED as distributed by MLS GRID
Based on information submitted to the MLS GRID as of 4/1/2025 7:32 PM. All data is obtained from various sources and may not have been verified by broker or MLS GRID. Supplied Open House Information is subject to change without notice. All information should be independently reviewed and verified for accuracy. Properties may or may not be listed by the office/agent presenting the information.

Mortgage Calculator
- List Price${ formatCurrency(listPrice) }
- Taxes${ formatCurrency(propertyTaxes) }
- Assessments${ formatCurrency(assessments) }
- List Price
- Taxes
- Assessments
Estimated Monthly Payment
${ formatCurrency(monthlyTotal) } / month
- Principal & Interest${ formatCurrency(monthlyPrincipal) }
- Taxes${ formatCurrency(monthlyTaxes) }
- Assessments${ formatCurrency(monthlyAssessments) }










































