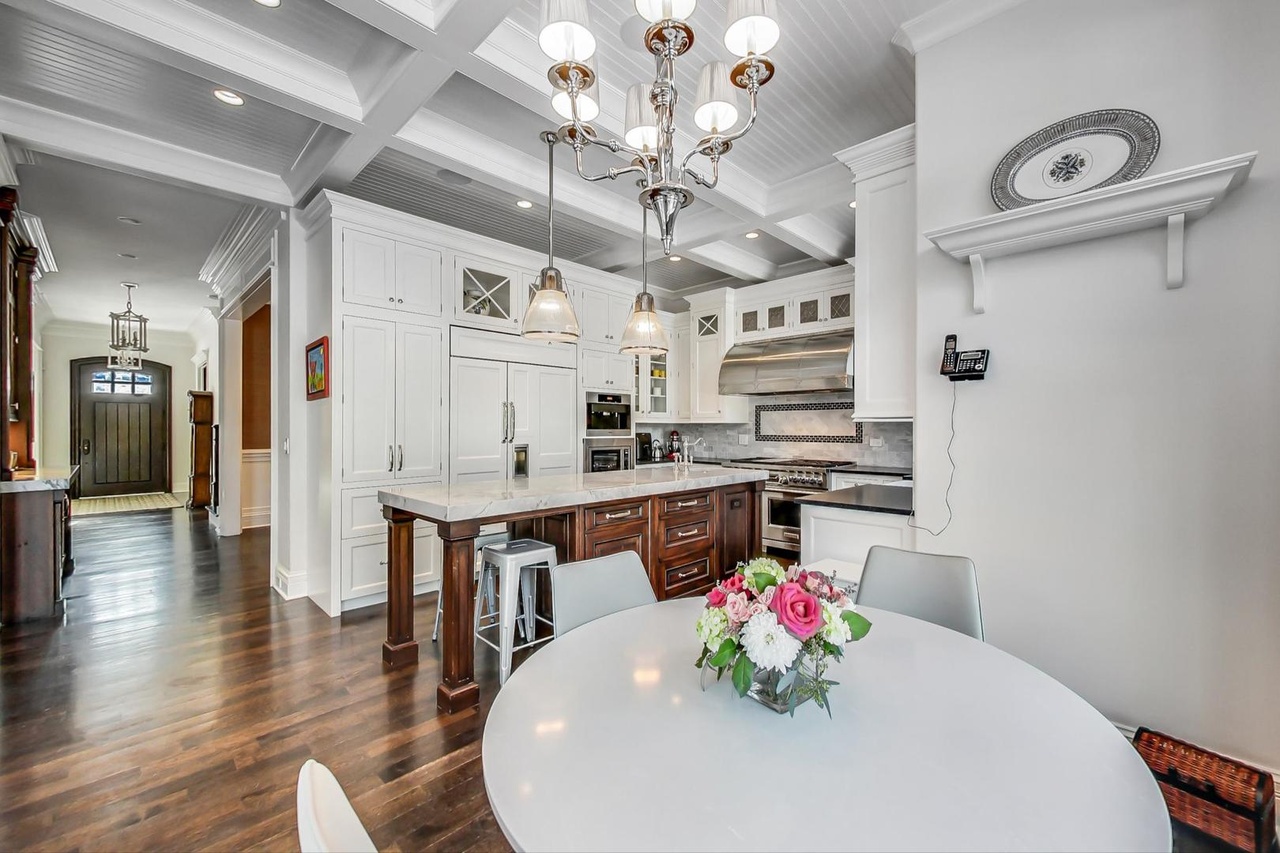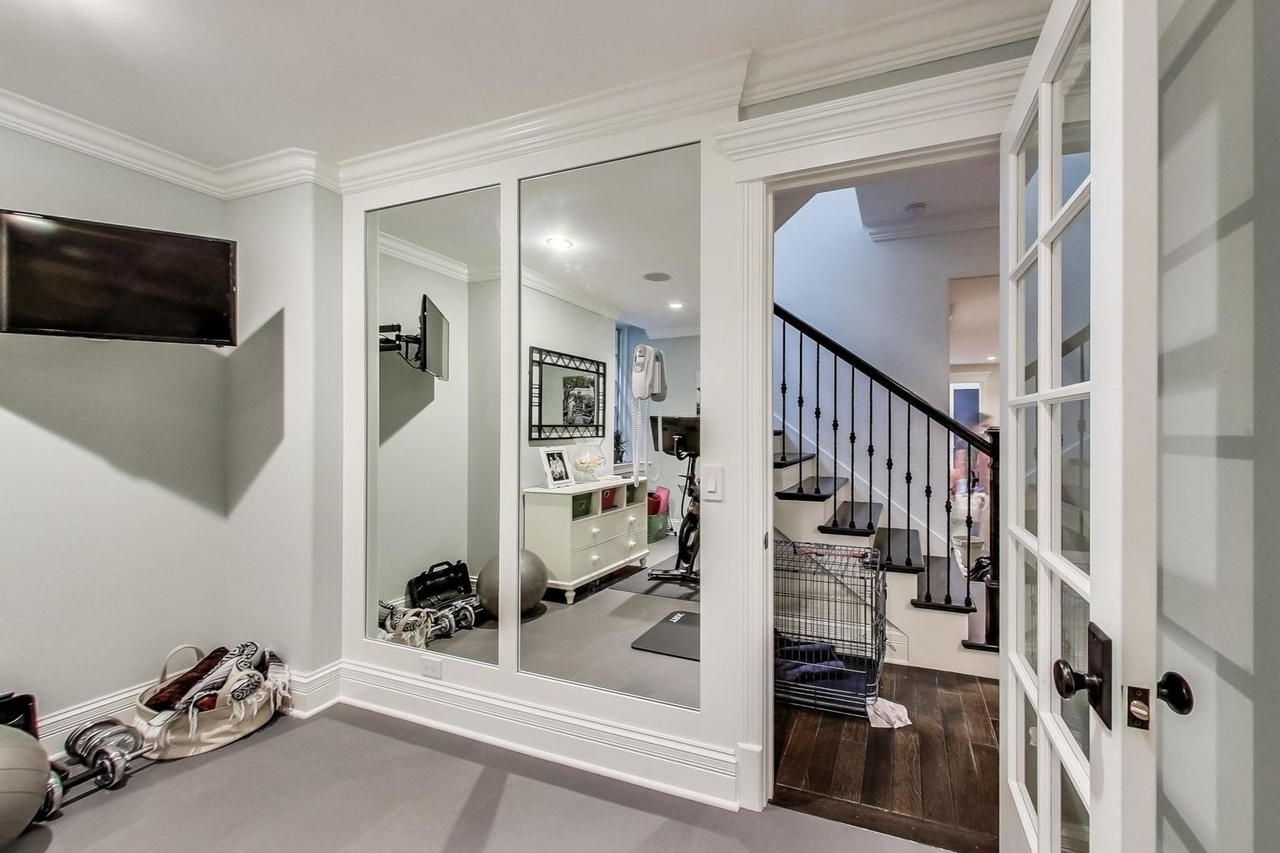159 Abingdon, Kenilworth IL 60043
Property Description
Conveniently located within walking distance to Plaza Del Lago, this stunning home in east Kenilworth built by Heritage Luxury Builders has excellent curb appeal. With 5 bedrooms, 5.1 baths, and 6600 SQT, this is the perfect home. The sellers have paid great attention to every detail, creating a home with timeless elegance and exquisite finishes and craftsmanship. The main level features a cherry paneled library, formal living and dining rooms, a gourmet eat-in kitchen with top-of-the-line appliances, and a family room with fireplace. The primary suite features a fireplace, custom walk-in closet, and a spa-like ensuite bath with a soaking tub, separate shower, dual vanities, and heated floors. Three additional bedrooms on the second floor are graciously sized with beautifully appointed ensuite baths. On the third level you will find a lofted family room, a bedroom with walk-in closet and ensuite bath, and abundant storage space. The fully finished lower level has a fully equipped movie theater, temperature-controlled wine cellar, recreation room, a gym, an office, and an ensuite bedroom. This home includes a Crestron system, central vacuum, back-up generator. Lined with mature trees that provide shade and privacy, the backyard is a peaceful oasis featuring a patio with a fireplace and a spacious yard.
Features & Information
Key Details
- List Price $3,599,000
- Property Taxes $51,094.60
- Square Feet 6600
- Price/ Sq. Ft. $545.30
- Year Built 2014
- Parking Type Garage
- Status Active
Rooms
- Total Rooms 14
- Basement F
-
Master Bedroom
- Master Bath F
- Room Size 19X16
-
Bedroom 2
- Room Size 16X13
- Floor Level 2nd Level
- Flooring Hardwood
-
Bedroom 3
- Room Size 11X13
- Floor Level 2nd Level
- Flooring Carpet
-
Bedroom 4
- Room Size 14X12
- Floor Level 2nd Level
- Flooring Hardwood
-
Living Room
- Room Size 18X13
- Floor Level Main Level
- Flooring Hardwood
-
Family Room
- Room Size 20X16
- Floor Level Main Level
-
Dining Room
- Room Size 17X13
- Floor Level Main Level
- Flooring Hardwood
-
Kitchen
- Room Size 20X14
- Kitchen Type Eating Area-Table Space,Island,Custom Cabinetry,Granite Counters
- Floor Level Main Level
- Flooring Hardwood
-
Basement
- Basement Description Finished
- Bathroom(s) in Basement Y
Interior Features
-
Heating & Cooling
- Heating Type Gas, Forced Air
- Air Conditioning Central Air, Space Pac
-
Fireplace
- # of Fireplaces 4
- Type of Fireplace Wood Burning,Gas Starter
Exterior Features
-
Building Information
- Age of Building 11-15 Years
- Exterior Construction Brick
- Foundation Concrete
-
Parking
- Parking Garage
- # of Cars 2
Location
- County Cook
- Township New Trier
- Corporate Limits Kenilworth
- Directions to Property Sheridan To Abingdon, West To 159.
-
Schools
- Elementary School District 38
- School Name The Joseph Sears School
- Junior High District 38
- School Name The Joseph Sears School
- High School District: 203
- School Name New Trier Twp H.S. Northf
-
Property Taxes
- Tax 51094.60
- Tax Year 2023
- Tax Exemptions Homeowner
- Parcel Identification Number 05271120150000
-
Lot Information
- Dimensions 75X160
- Acreage 0.2755
Utilities
- Sewer Sewer-Publ
Listed by Carrie McCormick for @properties Christie's International Real Estate | Source: MRED as distributed by MLS GRID
Based on information submitted to the MLS GRID as of 4/2/2025 5:02 AM. All data is obtained from various sources and may not have been verified by broker or MLS GRID. Supplied Open House Information is subject to change without notice. All information should be independently reviewed and verified for accuracy. Properties may or may not be listed by the office/agent presenting the information.

Mortgage Calculator
- List Price$3,599,000
- Taxes$51,094.60
- Assessments$0
Estimated Monthly Payment
$21,519.25 / month
- Principal & Interest$17,262.25
- Taxes$4,257
- Assessments$0







































































