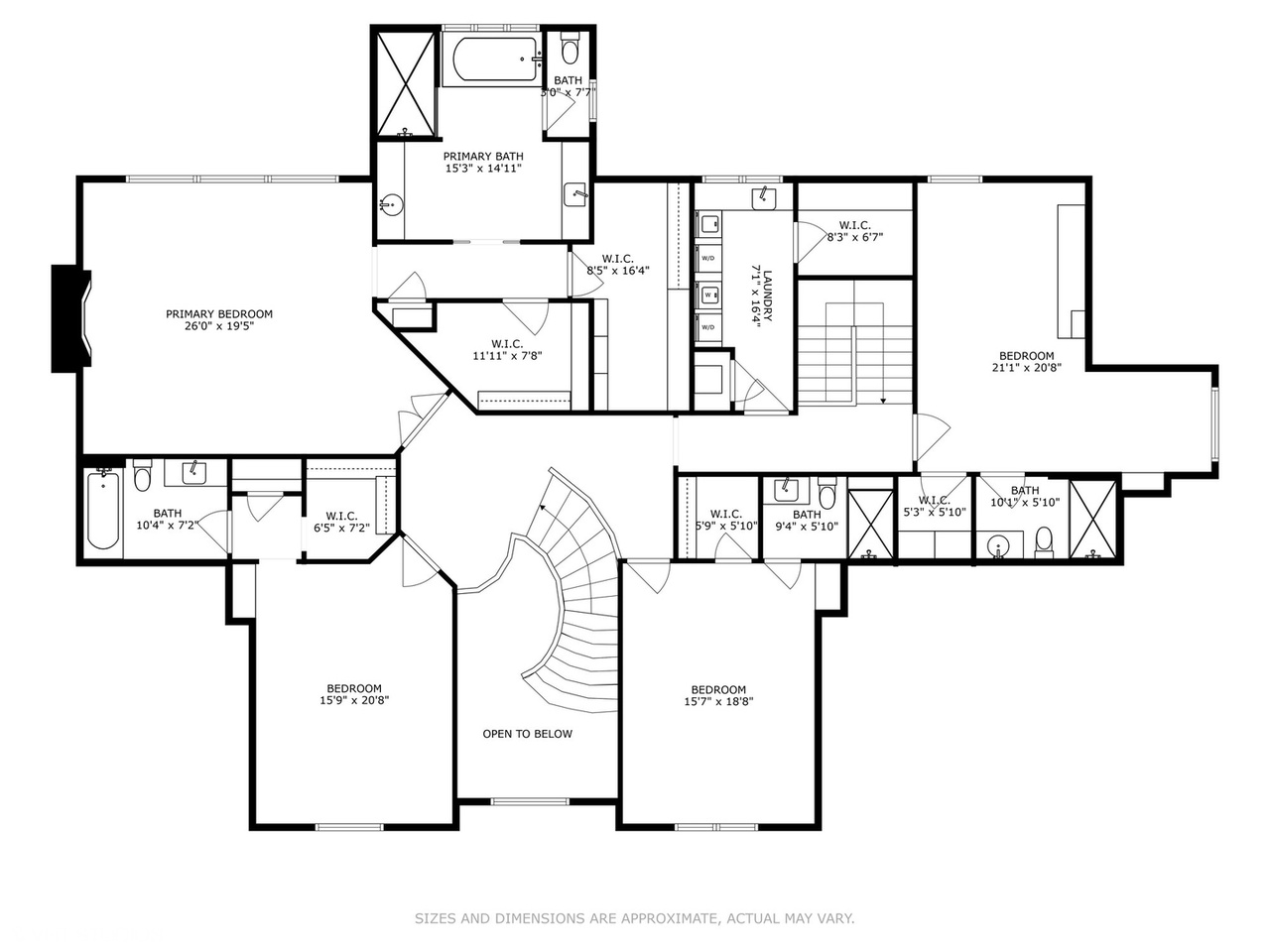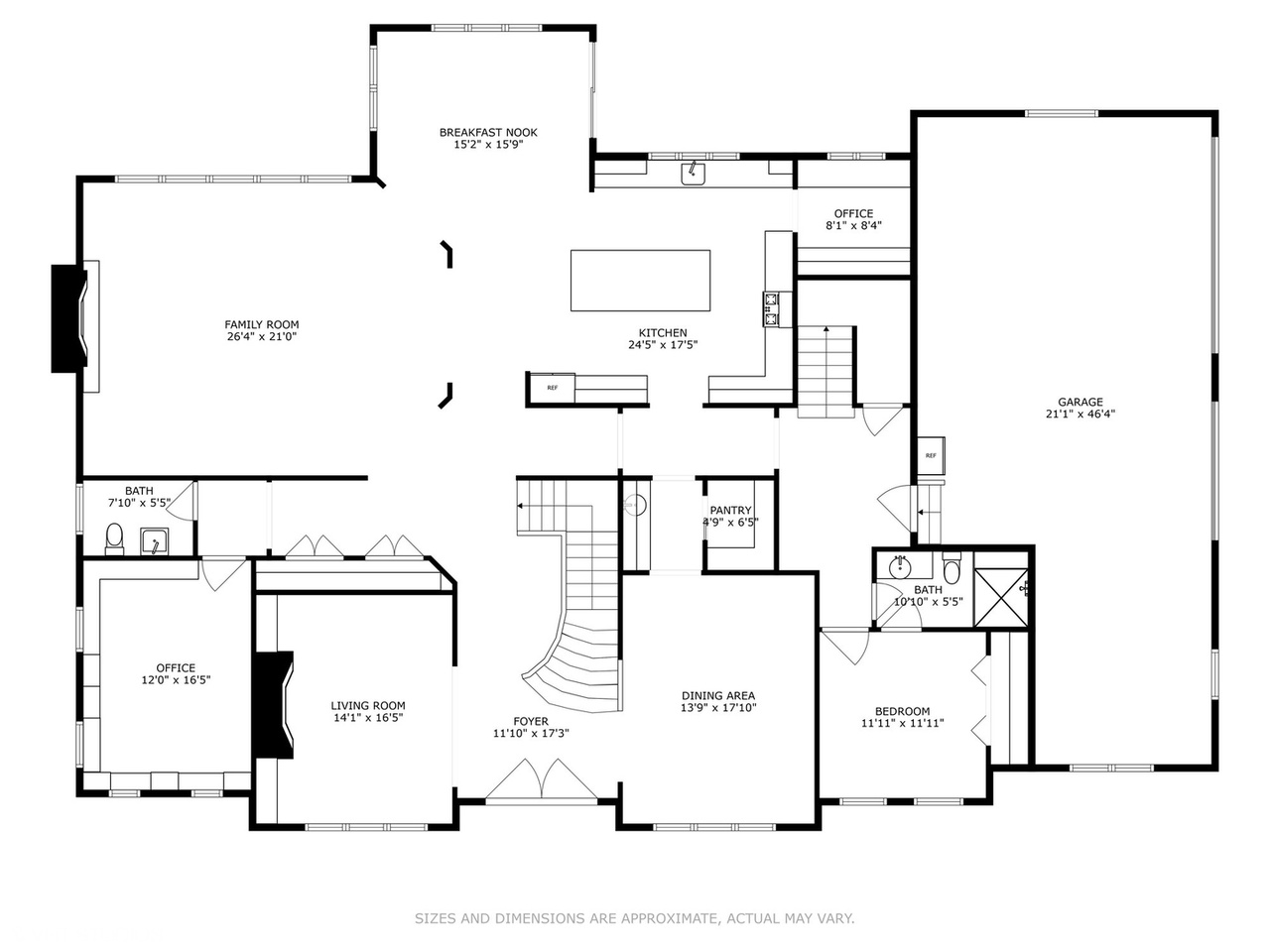6 Ivy, Oak Brook IL 60523
Property Description
Nestled on a tree-lined street in Oak Brook's most sought-after neighborhood, this exceptional custom-built home exudes elegance and luxury. Crafted with brick and stone masonry, it features three fully finished levels with ensuite bedrooms on each floor, including a full custom workout room and media room. Soaring ceilings, walnut floors, and wainscoting add sophisticated charm throughout. The gourmet kitchen boasts a butler's pantry, walk-in pantry, and high-end appliances. Multiple fireplaces, radiant heat flooring in all bathrooms,basement and garage, generator, sprinkler system and smart home technology elevate comfort and convenience. Enjoy outdoor living on the expansive brick paver patio with a built-in fireplace and invisible fence for pets. With a 3.5-car garage, and two home offices, this home offers unmatched versatility. Amazing schools and low taxes! Close to parks, ponds, tennis courts and bike path! A rare gem in Oak Brook, this private retreat is waiting to be yours!
Features & Information
Key Details
- List Price $3,299,999
- Property Taxes $27,482
- Square Feet 0
- Price/ Sq. Ft. Unavailable
- Year Built 2012
- Parking Type Garage
- Status Active
Rooms
- Total Rooms 16
- Basement F
-
Master Bedroom
- Master Bath F
- Room Size 26X20
-
Bedroom 2
- Room Size 16X21
- Floor Level 2nd Level
- Flooring Hardwood
-
Bedroom 3
- Room Size 16X19
- Floor Level 2nd Level
- Flooring Hardwood
-
Bedroom 4
- Room Size 21X21
- Floor Level 2nd Level
- Flooring Hardwood
-
Living Room
- Room Size 14X17
- Floor Level Main Level
- Flooring Hardwood
-
Family Room
- Room Size 21X26
- Floor Level Main Level
-
Dining Room
- Room Size 14X18
- Floor Level Main Level
- Flooring Hardwood
-
Kitchen
- Room Size 18X25
- Kitchen Type Island,Pantry-Butler,Pantry-Walk-in,Breakfast Room,Custom Cabinetry,Granite Counters
- Floor Level Main Level
- Flooring Hardwood
-
Basement
- Basement Description Finished,9 ft + pour,Rec/Family Area,Sleeping Area,Storage Space,Daylight
- Bathroom(s) in Basement Y
Additional Rooms
-
Additional Room 1
- Additional Room 1 Name 5th Bdrm
- Additional Room Size 12X12
- Additional Room Level Lower
- Additional Room Flooring Hardwood
-
Additional Room 2
- Additional Room 2 Name 6th Bdrm
- Additional Room Size 16X26
- Additional Room Level Lower
- Additional Room Flooring Carpet
Interior Features
-
Appliances
- Appliances Included Oven/Range, Microwave, Dishwasher, High End Refrigerator, Refrigerator-Bar, Freezer, Washer, Dryer, Disposal, Wine Cooler/Refrigerator, Range Hood
-
Heating & Cooling
- Heating Type Gas
- Air Conditioning Central Air
-
Fireplace
- # of Fireplaces 5
- Type of Fireplace Wood Burning,Electric,Gas Logs,Gas Starter,More than one
Exterior Features
-
Building Information
- Age of Building 11-15 Years
- Exterior Construction Brick,Stone
- Foundation Concrete
-
Parking
- Parking Garage
- # of Cars 3.5
- Garage Features Garage Door Opener(s),Heated,7 Foot or more high garage door
Location
- County DuPage
- Township York
- Corporate Limits Oak Brook
- Directions to Property 31st Street To Concord North, Left On Ivy Lane
-
Schools
- Elementary School District 53
- School Name Brook Forest Elementary S
- Junior High District 53
- School Name Butler Junior High School
- High School District: 86
- School Name Hinsdale Central High Sch
-
Property Taxes
- Tax 27482
- Tax Year 2023
- Tax Exemptions Homeowner
- Parcel Identification Number 0627306007
-
Lot Information
- Dimensions 155X180X95X180
Utilities
- Sewer Sewer-Publ
Listed by Joy Poulos for @properties Christie's International Real Estate | Source: MRED as distributed by MLS GRID
Based on information submitted to the MLS GRID as of 4/1/2025 7:32 PM. All data is obtained from various sources and may not have been verified by broker or MLS GRID. Supplied Open House Information is subject to change without notice. All information should be independently reviewed and verified for accuracy. Properties may or may not be listed by the office/agent presenting the information.

Mortgage Calculator
- List Price${ formatCurrency(listPrice) }
- Taxes${ formatCurrency(propertyTaxes) }
- Assessments${ formatCurrency(assessments) }
- List Price
- Taxes
- Assessments
Estimated Monthly Payment
${ formatCurrency(monthlyTotal) } / month
- Principal & Interest${ formatCurrency(monthlyPrincipal) }
- Taxes${ formatCurrency(monthlyTaxes) }
- Assessments${ formatCurrency(monthlyAssessments) }








































