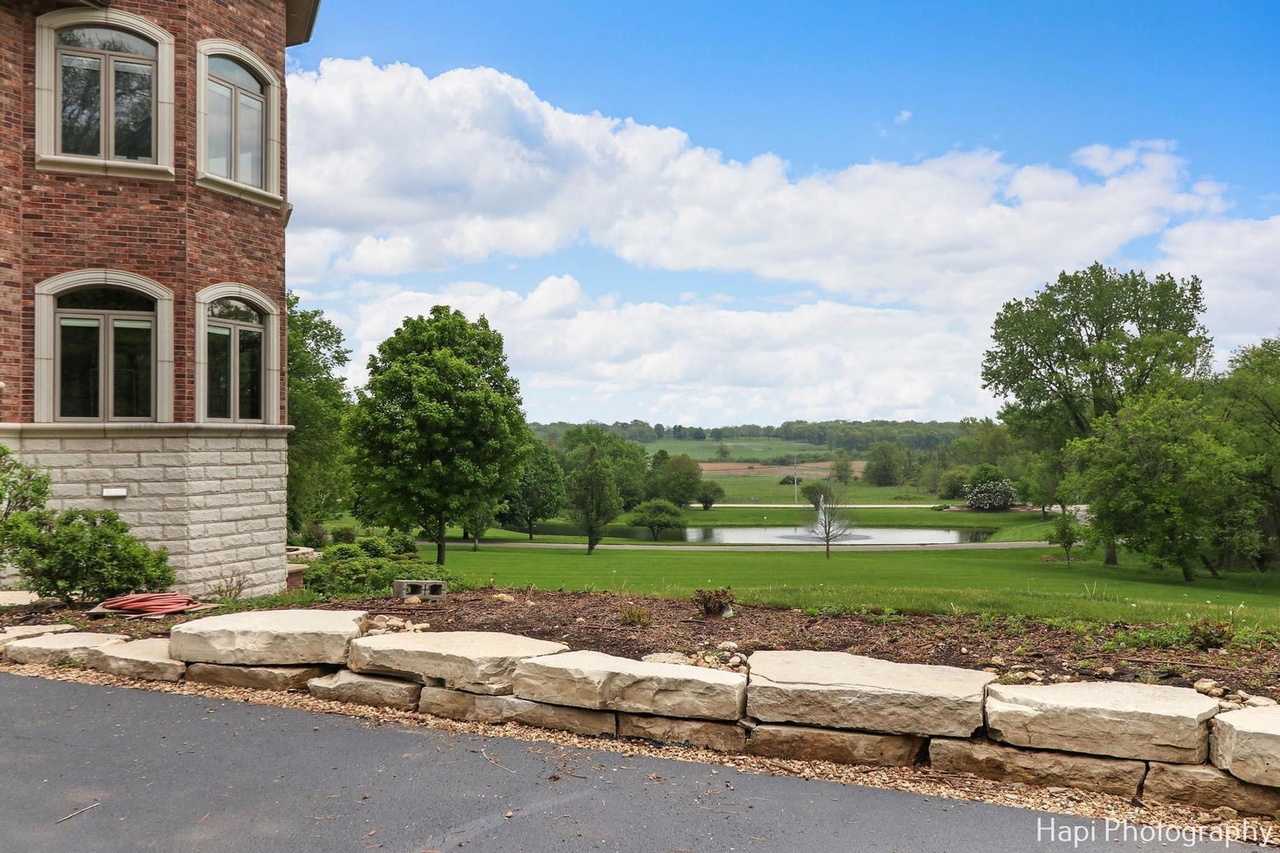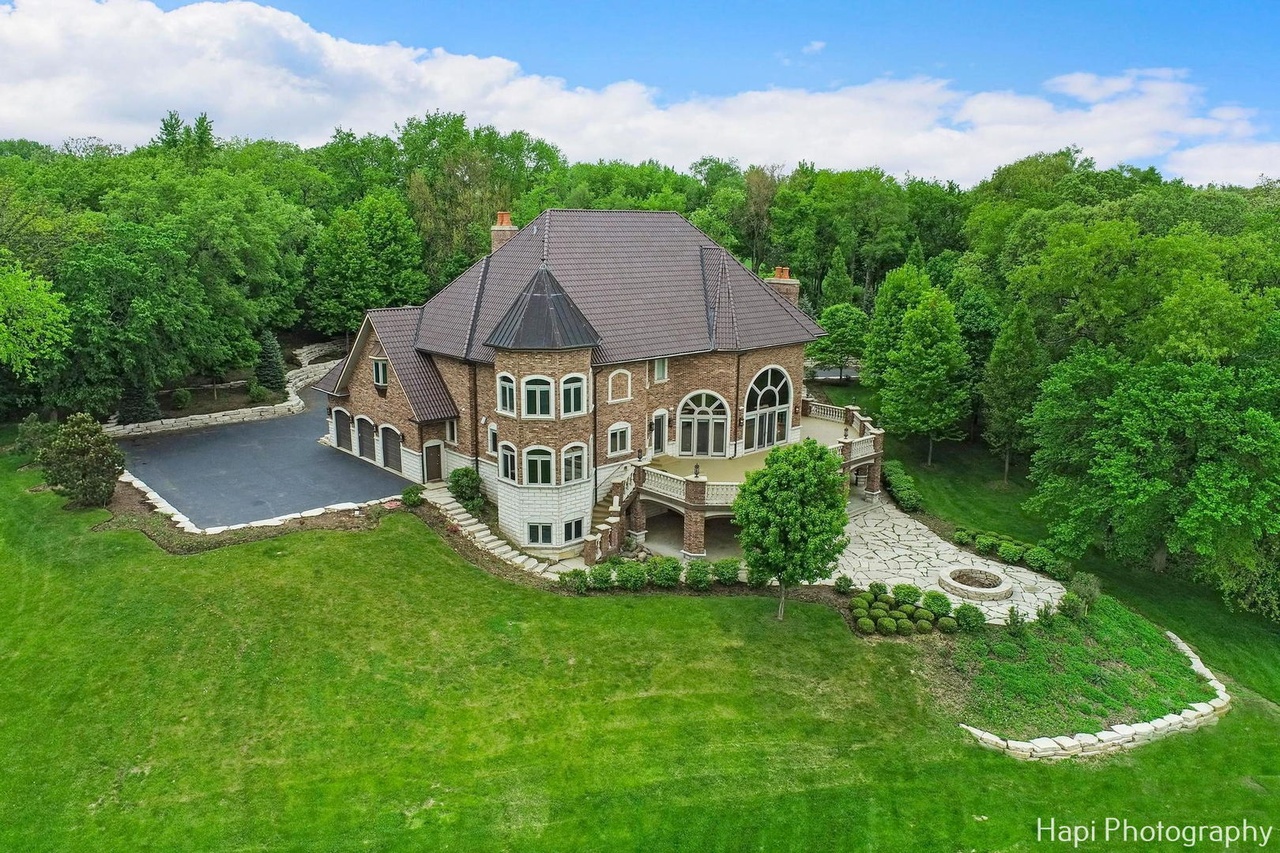900 Juliano, Barrington Hills IL 60010
- Beds 4
- Baths 6.2
- Taxes $29,113.84
- Payment Estimate View Mortgage Calculator
Request Private Showing
Property Description
Nestled on over 5 acres in prestigious Barrington Hills, this custom-built 11,000+ sq. ft. mansion offers breathtaking hilltop views of a serene pond with a lighted water feature and a stunning nature preserve. Every detail exudes luxury, from the spacious main-floor balcony with a natural gas grill to the covered terrace that opens onto a stone patio with a gas fire pit perfect for outdoor gatherings. The home features two master suites: one on the main floor, a spa-like bathroom, a large walk-in closet, and another on the upper level. Gleaming hardwood floors span both levels, enhancing the formal dining room's tray ceiling, fireplace, built-ins, and wet bar. The gourmet kitchen is a chef's dream, equipped with high-end appliances, two islands, marble countertops, a pot filler, a wine fridge, and a bright breakfast room framed by bay windows. Upstairs, all bedrooms have ensuite baths, and a second-floor laundry room adds extra convenience. The fully finished lower level is designed for relaxation and entertainment, featuring a full kitchen, wine cellar, hot tub room with a steam shower and sauna, and expansive family and recreation rooms with Travertine floors. Other features include hydronic heated floors, a three-car garage with hot and cold running water, and a unique salt chute for the water softener. Recent Updates Include a water chlorination system, a handicap lift in the garage, an electronic gate, and LED changeable/programable lighting throughout. Located in the sought-after Barrington 220 School District, this estate offers easy access to shopping, dining, equestrian facilities, and all the amenities that make Barrington Hills an idyllic place to live. See the additional info tab for more information.
Features & Information
Key Details
- List Price $1,900,000
- Property Taxes $29,113.84
- Square Feet 11653
- Price/ Sq. Ft. $163.05
- Year Built 2008
- Parking Type Garage
- Status Active
Rooms
- Total Rooms 11
- Basement F
-
Master Bedroom
- Master Bath F
- Room Size 26X20
-
Bedroom 2
- Room Size 19X16
- Floor Level 2nd Level
- Flooring Hardwood
-
Bedroom 3
- Room Size 32X14
- Floor Level 2nd Level
- Flooring Hardwood
-
Bedroom 4
- Room Size 15X18
- Floor Level 2nd Level
- Flooring Hardwood
-
Family Room
- Room Size 33X21
- Floor Level Main Level
-
Dining Room
- Room Size 25X18
- Floor Level Main Level
- Flooring Hardwood
-
Kitchen
- Room Size 29X17
- Kitchen Type Eating Area-Table Space,Island,Granite Counters
- Floor Level Main Level
- Flooring Hardwood
-
Basement
- Basement Description Finished
- Bathroom(s) in Basement Y
Additional Rooms
-
Additional Room 1
- Additional Room 1 Name Office
- Additional Room Size 21X15
- Additional Room Level 2nd Level
- Additional Room Flooring Hardwood
-
Additional Room 2
- Additional Room 2 Name Utility Room-2nd Floor
- Additional Room Size 13X21
- Additional Room Level 2nd Level
Interior Features
-
Appliances
- Appliances Included Oven-Double, Microwave, Dishwasher, Refrigerator, Washer, Dryer, Disposal, Compactor-Trash, Wine Cooler/Refrigerator, Water Purifier Owned, Water Softener Owned
-
Heating & Cooling
- Heating Type Gas
- Air Conditioning Central Air
-
Fireplace
- # of Fireplaces 3
- Type of Fireplace Electric,Gas Logs,Gas Starter
Exterior Features
-
Building Information
- Age of Building 16-20 Years
- Exterior Construction Brick
-
Parking
- Parking Garage
- # of Cars 3
- Garage Features Garage Door Opener(s),Transmitter(s),Heated
Location
- County Cook
- Township Barrington
- Corporate Limits Barrington Hills
- Directions to Property Il Rte 59 S/hawthorne Rd; Right On Algonquine Rd/w Dundee Rd/ Slight Left Onto W. Dundee Rd; Right On Bateman Rd; Left On Berron Ln, Right Onto Juliano Ct.
-
Schools
- Elementary School District 220
- School Name Countryside Elementary Sc
- Junior High District 220
- School Name Barrington Middle School
- High School District: 220
- School Name Barrington High School
-
Property Taxes
- Tax 29113.84
- Tax Year 2023
- Tax Exemptions None
- Parcel Identification Number 01183000130000
-
Lot Information
- Dimensions 539.9X553.7X217.5X210.4X105.9X141.2X117.9
- Acreage 5.17
Utilities
- Sewer Septic-Pri
Listed by Danielle Klausing for Real Broker LLC | Source: MRED as distributed by MLS GRID
Based on information submitted to the MLS GRID as of 4/1/2025 7:32 PM. All data is obtained from various sources and may not have been verified by broker or MLS GRID. Supplied Open House Information is subject to change without notice. All information should be independently reviewed and verified for accuracy. Properties may or may not be listed by the office/agent presenting the information.

Mortgage Calculator
- List Price${ formatCurrency(listPrice) }
- Taxes${ formatCurrency(propertyTaxes) }
- Assessments${ formatCurrency(assessments) }
- List Price
- Taxes
- Assessments
Estimated Monthly Payment
${ formatCurrency(monthlyTotal) } / month
- Principal & Interest${ formatCurrency(monthlyPrincipal) }
- Taxes${ formatCurrency(monthlyTaxes) }
- Assessments${ formatCurrency(monthlyAssessments) }








































