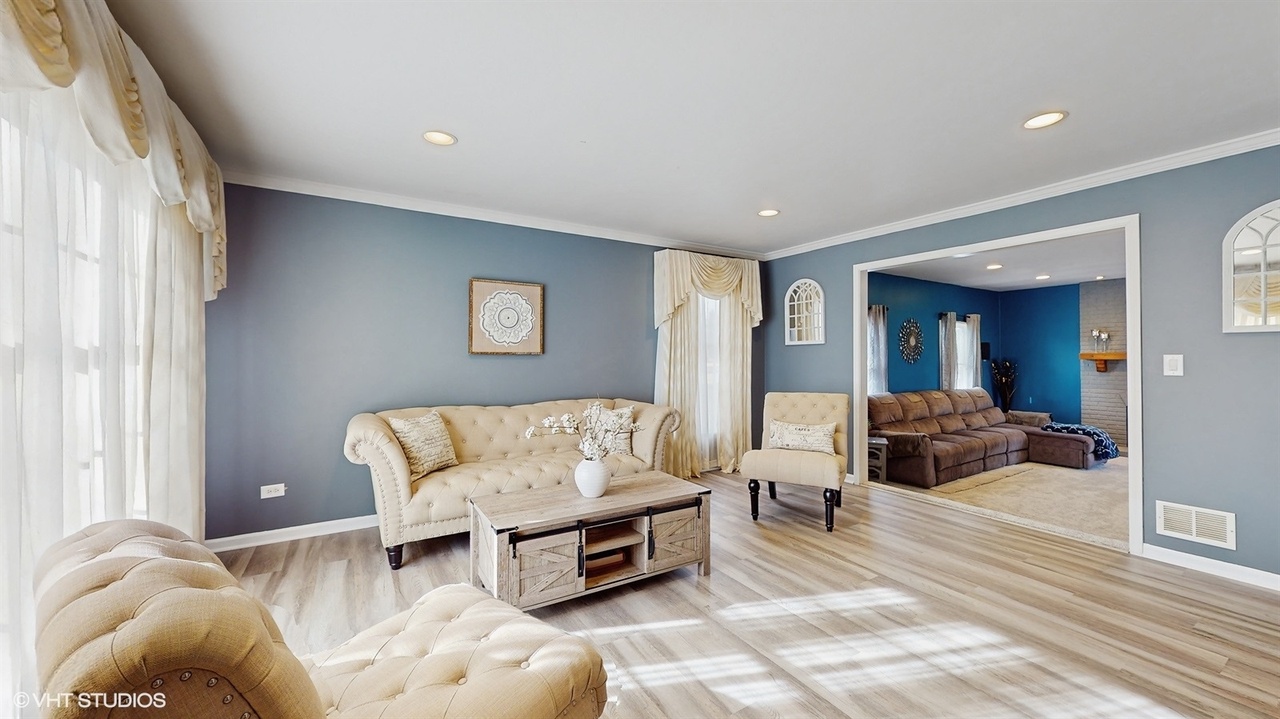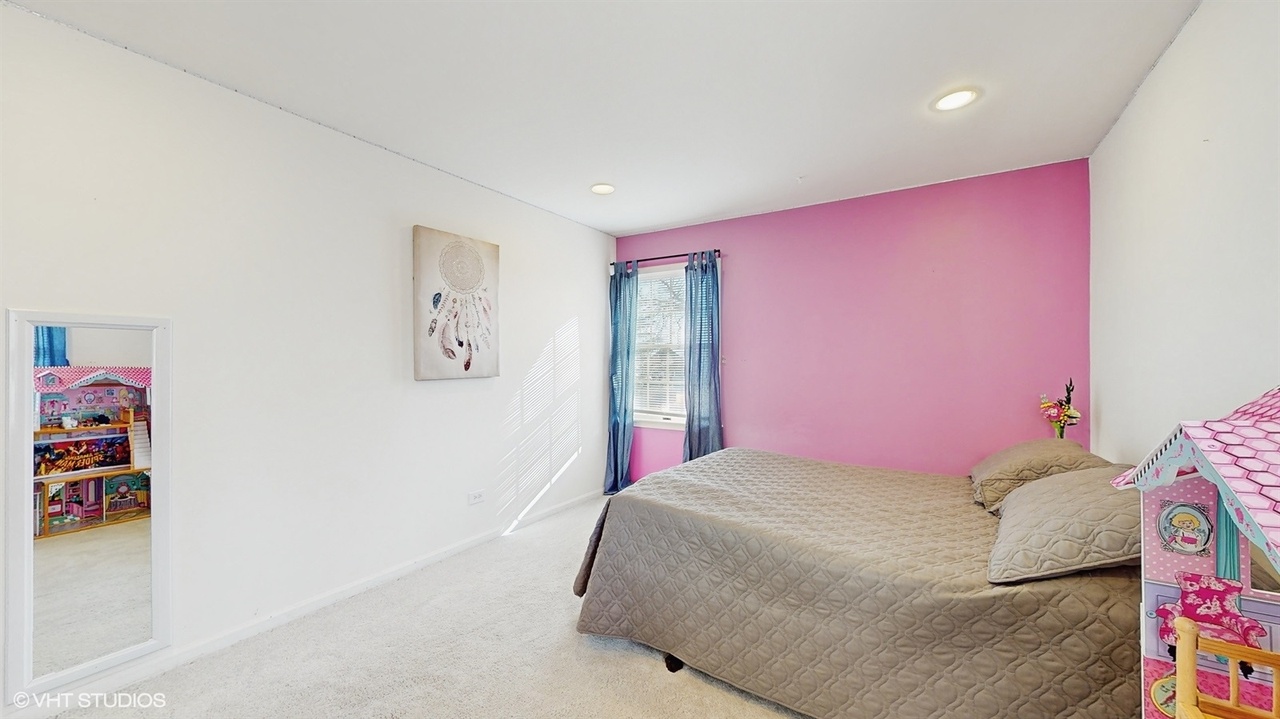1648 Brentwood, Mundelein IL 60060
- Beds 5
- Baths 2.2
- Taxes $11,446.02
- Payment Estimate View Mortgage Calculator
Request Private Showing
Property Description
Welcome home to a 5-bedroom home in one of Mundelein's most popular neighborhoods Cambridge Country. As you step inside, you will immediately notice an elegant style. A formal living room and dining room are separated from the casual areas of the home. If you like to entertain, the kitchen and adjoining family room will be your happy place. The kitchen features lots of cabinets and a pantry for storage, plenty of countertops, an island, and stainless-steel appliances. Imagine preparing a special meal for friends and family while everyone shares an appetizer and their favorite stories. Open to the kitchen, the family room features new carpeting and is centered by a brick fireplace. A den is situated near the kitchen and perfect getaway for a home office, a good book, or a 6th bedroom on the main floor. A powder room and first floor laundry are also on this level. The second level offers four bedrooms and two full bathrooms. The master bedroom features a vaulted ceiling, walk-in closet, private bath with whirlpool tub and a separate shower. The other three bedrooms share a full bathroom with a double bowl vanity. The finished basement offers even more space with a 5th bedroom. Plenty of storage includes an elevated crawl space with a concrete floor. A bonus room and a half-bathroom are found on this level. Relax on the deck overlooking a large back yard with an 8x12 storage shed. The home is freshly painted throughout the home and is ready for your personal touches. Award winning Fremont School District 79 and a top-rated community. A 3D tour is available for this home.
Features & Information
Key Details
- List Price $485,000
- Property Taxes $11,446.02
- Square Feet 2680
- Price/ Sq. Ft. $180.97
- Year Built 1989
- Parking Type Garage
- Status Pending
Rooms
- Total Rooms 12
- Basement P
-
Master Bedroom
- Master Bath F
- Room Size 12X20
-
Bedroom 2
- Room Size 11X13
- Floor Level 2nd Level
- Flooring Carpet
-
Bedroom 3
- Room Size 15X16
- Floor Level 2nd Level
- Flooring Carpet
-
Bedroom 4
- Room Size 12X13
- Floor Level 2nd Level
- Flooring Carpet
-
Living Room
- Room Size 14X17
- Floor Level Main Level
- Flooring Vinyl
-
Family Room
- Room Size 14X20
- Floor Level Main Level
-
Dining Room
- Room Size 12X14
- Floor Level Main Level
- Flooring Vinyl
-
Kitchen
- Room Size 12X15
- Kitchen Type Eating Area-Table Space,Island,Pantry-Closet
- Floor Level Main Level
- Flooring Wood Laminate
-
Basement
- Basement Description Finished,Crawl
- Bathroom(s) in Basement Y
Additional Rooms
-
Additional Room 1
- Additional Room 1 Name 5th Bdrm
- Additional Room Size 13X14
- Additional Room Level Main Level
- Additional Room Flooring Carpet
-
Additional Room 2
- Additional Room 2 Name Eating Area
- Additional Room Size 11X12
- Additional Room Level Main Level
- Additional Room Flooring Wood Laminate
Interior Features
-
Appliances
- Appliances Included Oven/Range, Microwave, Dishwasher, Refrigerator, Washer, Dryer, Disposal
-
Heating & Cooling
- Heating Type Gas, Forced Air
- Air Conditioning Central Air
-
Fireplace
- # of Fireplaces 1
Exterior Features
-
Building Information
- Age of Building 31-40 Years
- Exterior Construction Brick,Cedar
- Foundation Concrete
-
Parking
- Parking Garage
- # of Cars 2
- Garage Features Garage Door Opener(s),Transmitter(s)
Location
- County Lake
- Township Fremont
- Corporate Limits Mundelein
- Directions to Property Route 60/83 South Of Hawley St To Regent Dr E To Brentwood Dr N
-
Schools
- Elementary School District 79
- School Name Fremont Elementary School
- Junior High District 79
- School Name Fremont Middle School
- High School District: 120
- School Name Mundelein Cons High Schoo
-
Property Taxes
- Tax 11446.02
- Tax Year 2023
- Tax Exemptions Homeowner
- Parcel Identification Number 10262120170000
-
Lot Information
- Dimensions 106X109X71X110
- Acreage 0.223
Utilities
- Sewer Sewer-Publ
Listed by Richard Gerber for RE/MAX Suburban | Source: MRED as distributed by MLS GRID
Based on information submitted to the MLS GRID as of 4/1/2025 8:02 PM. All data is obtained from various sources and may not have been verified by broker or MLS GRID. Supplied Open House Information is subject to change without notice. All information should be independently reviewed and verified for accuracy. Properties may or may not be listed by the office/agent presenting the information.

Mortgage Calculator
- List Price${ formatCurrency(listPrice) }
- Taxes${ formatCurrency(propertyTaxes) }
- Assessments${ formatCurrency(assessments) }
- List Price
- Taxes
- Assessments
Estimated Monthly Payment
${ formatCurrency(monthlyTotal) } / month
- Principal & Interest${ formatCurrency(monthlyPrincipal) }
- Taxes${ formatCurrency(monthlyTaxes) }
- Assessments${ formatCurrency(monthlyAssessments) }









































