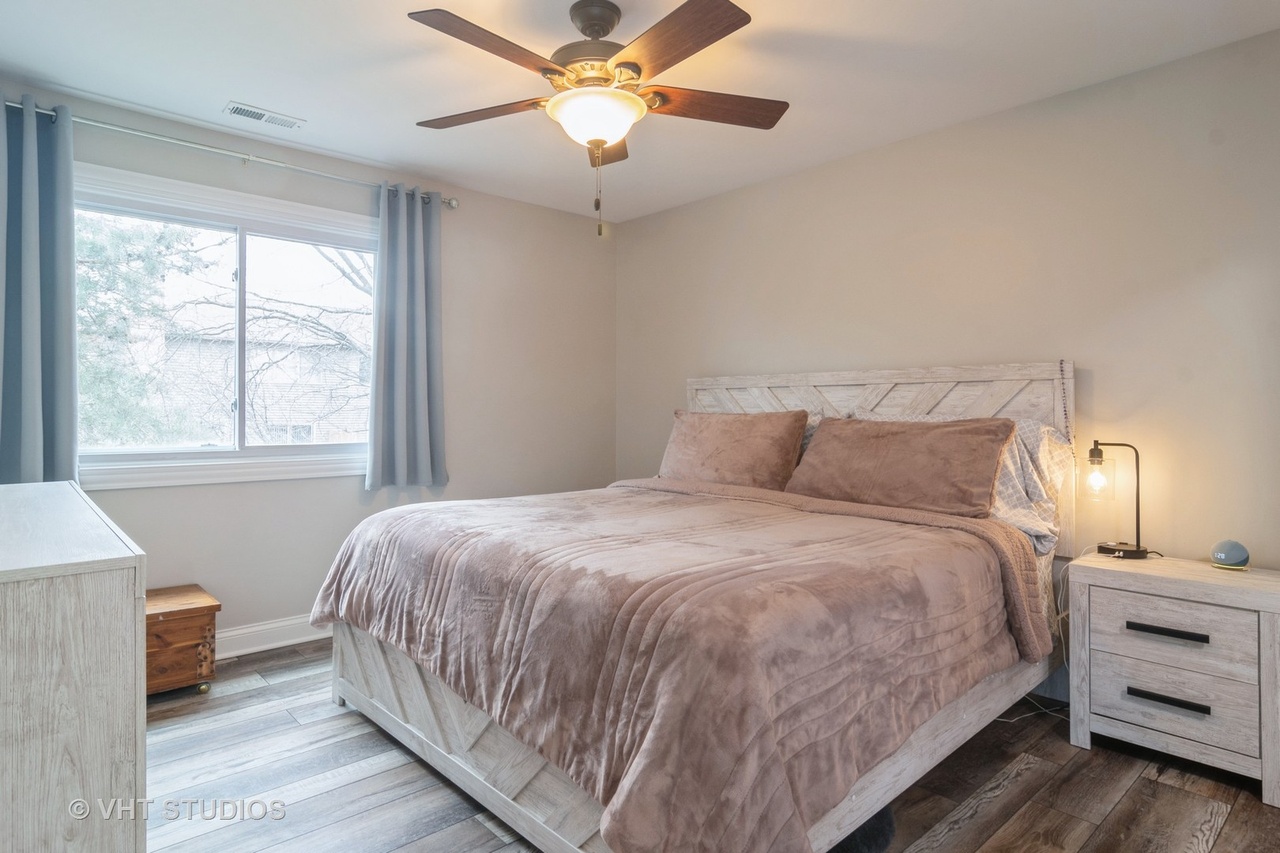652 North Deer Run #652, Palatine IL 60067
- Bedrooms 3
- Bathrooms 1.1
- Taxes $4,671.25
- HOA $250
- Payment Estimate View Mortgage Calculator
Request Private Showing
Property Description
Multiple offer situation. All contracts due at 7:00 PM on Friday, February 21ST. The convenient location of Northwest Highway in Palatine is a plus but more than that is the condition of this special unit. Three bedrooms and 1.5 baths makes this unit unique in the first development of Deer Run. A beautiful galley kitchen has lots of cabinets and counter space and is open to the eating area situated in a bay of windows and the living room with fireplace. The entire space has laminate flooring for ease of maintenance. Currently the third bedroom is used as a home office/exercise area, and the homeowner's suite has a walk in closet and 1/2 bath that was recently added in 2023. The guest bedroom has a large closet and new window in 2024, and the hall bath was also tastefully remodeled with grey cabinet and gold fixtures. The entire condo has been freshly painted for the new buyer. An in unit laundry is convenient for homeowner, newer HVAC, washer and dryer, and garage door opener. There is also a large balcony for outdoor entertainment, and a one car garage. Building features a new roof and siding just this fall. This is a gem and will not last long!
Features & Information
Key Details
- List Price $279,000
- Property Taxes 4671.25
- Unit Floor Level 2
- Square Feet 1042
- Price/ Sq. Ft. $267.75
- Year Built 1986
- Parking Type Garage
- Status Pending
Rooms
- Total Rooms 6
-
Master Bedroom
- Master Bath F
- Room Size 13X12
-
Bedroom 2
- Room Size 13X10
- Floor Level 2nd Level
- Flooring Sustainable
-
Bedroom 3
- Room Size 11X10
- Floor Level 2nd Level
- Flooring Sustainable
-
Living Room
- Room Size 16X13
- Floor Level 2nd Level
- Flooring Sustainable
-
Dining Room
- Room Size 11X9
- Floor Level 2nd Level
- Flooring Sustainable
-
Kitchen
- Room Size 9X8
- Kitchen Type Eating Area-Table Space
- Floor Level 2nd Level
- Flooring Sustainable
Interior Features
-
Appliances
- Appliances Included Oven/Range, Microwave, Dishwasher, Refrigerator, Washer, Dryer, Disposal
-
Heating & Cooling
- Heating Type Gas, Forced Air
-
Fireplace
- # of Fireplaces 1
- Type of Fireplace Gas Starter
Exterior Features
-
Parking
- Parking Garage
- # of Cars 1
- Garage Features Garage Door Opener(s),Transmitter(s)
Building Information
- Number of Units 4
- Age of Building 31-40 Years
- Exterior Construction Vinyl Siding,Brick
- Common Area Amenities Bike Room/Bike Trails, Security Door Locks
-
Pets
- Pets Allowed? Y
- Pet Types Cats OK,Dogs OK
Location
- County Cook
- Township Palatine
- Corporate Limits Palatine
- Directions to Property Northwest Highway East Of Quentin To Deer Run South To Cul-de-sac Turn Right
-
Schools
- Elementary School District 15
- School Name Gray M Sanborn Elementary
- Junior High District 15
- School Name Walter R Sundling Middle
- High School District 211
- School Name Palatine High School
-
Property Taxes
- Tax 4671.25
- Tax Year 2023
- Tax Exemptions Homeowner
- Parcel Identification Number 02151110171030
Utilities
- Sewer Sewer-Publ
Listed by Denise Curry for Baird & Warner | Source: MRED as distributed by MLS GRID
Based on information submitted to the MLS GRID as of 4/1/2025 8:02 PM. All data is obtained from various sources and may not have been verified by broker or MLS GRID. Supplied Open House Information is subject to change without notice. All information should be independently reviewed and verified for accuracy. Properties may or may not be listed by the office/agent presenting the information.

Mortgage Calculator
- List Price${ formatCurrency(listPrice) }
- Taxes${ formatCurrency(propertyTaxes) }
- Assessments${ formatCurrency(assessments) }
- List Price
- Taxes
- Assessments
Estimated Monthly Payment
${ formatCurrency(monthlyTotal) } / month
- Principal & Interest${ formatCurrency(monthlyPrincipal) }
- Taxes${ formatCurrency(monthlyTaxes) }
- Assessments${ formatCurrency(monthlyAssessments) }




















