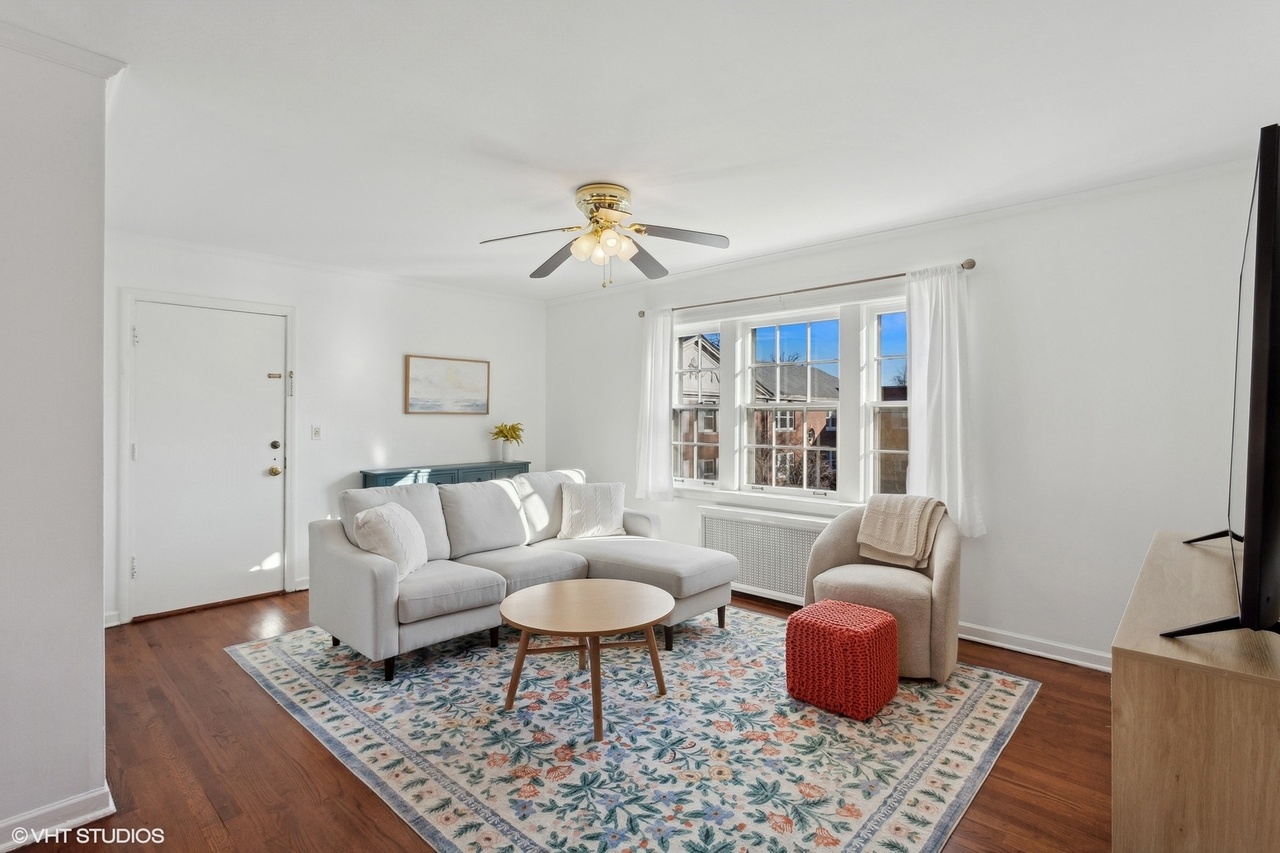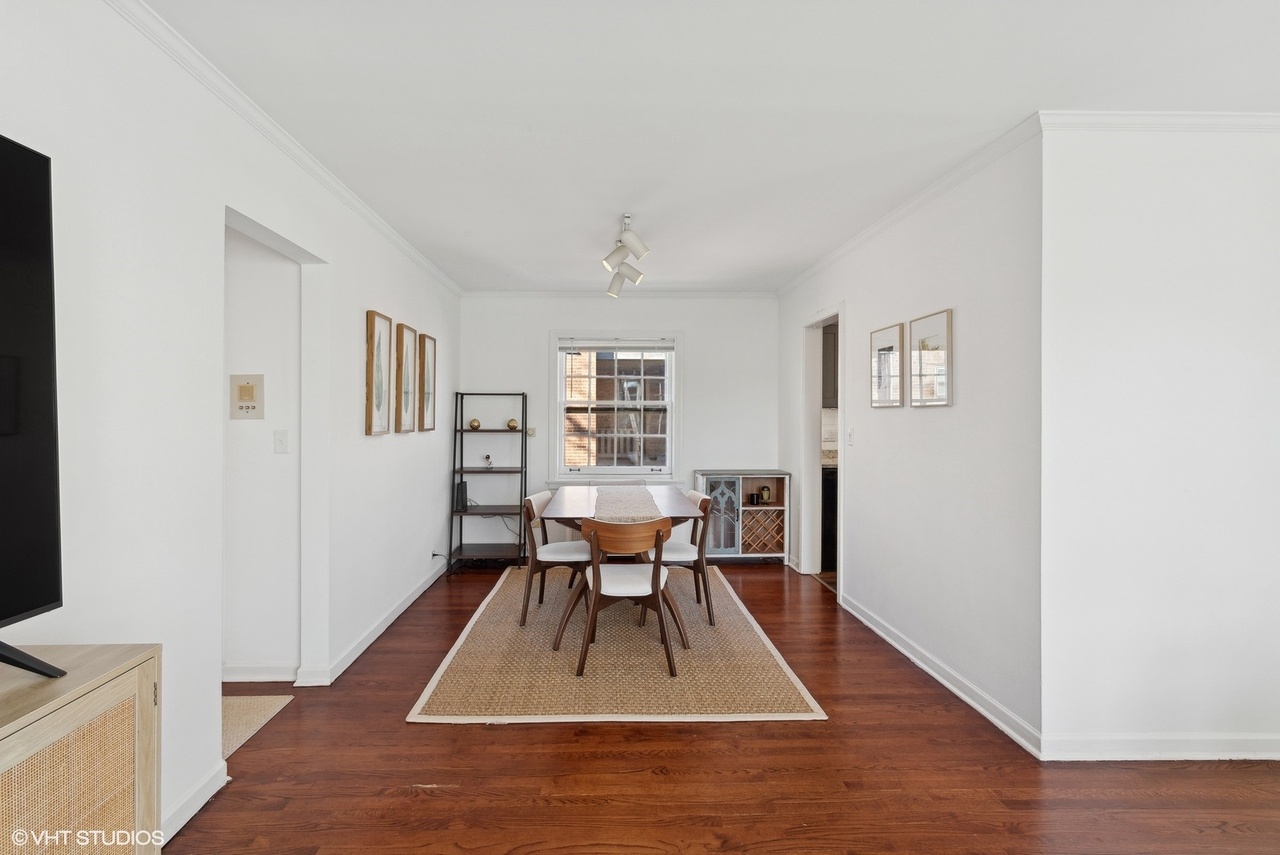2715 Central #3S, Evanston IL 60201
- Bedrooms 2
- Bathrooms 1
- Taxes $0
- HOA $615
- Payment Estimate View Mortgage Calculator
Request Private Showing
Property Description
Sunny, private, and convenient - what more could you want from a new Evanston home? This South-facing unit has a full panorama of windows with Southern views of the tree canopies, Eastern windows facing a well-maintained courtyard and unobstructed Western views for red-sky Midwestern sunsets. The building is extremely well-managed and this top floor unit means no noisy upstairs neighbors. The unit itself has a high-functioning layout with an open concept living and dining room. The two large bedrooms face the Southern sunlight and have ample closet space. The recently updated kitchen is just off the dining area with a conveniently placed back door leading down to a private storage locker, laundry and garbage area. Newly refinished, barely-used hardwood floors stretch across the whole unit along with tasteful paint and wallpaper updates. The HOA covers heat, water, trash and building maintenance and the seller is also including three brand new AC units. The building is positioned on an ideal stretch of Central Street - Hartigans, Fat Shallot, the new Fred's Garage location, True Value Hardware, UPS, and more are all only a block away. The main stretch of Central sits half a mile away, featuring Backlot Coffee, The Celtic Knot, DeSalvos, Comida, Blue Stone, Pinto, Tag's, Independence Park, and the Central Metra stop. The new Ryan Field will sit just beyond the train tracks. Northwestern's Campus and Lighthouse beach are a 6 minute drive and Old Orchard Shopping Mall and I-94 are a 6 minute drive in the other direction. Come by to see all this home has to offer!
Features & Information
Key Details
- List Price $158,000
- Property Taxes 0
- Unit Floor Level 3
- Square Feet 0
- Price/ Sq. Ft. Unavailable
- Year Built 1946
- Parking Type None
- Status Active
Rooms
- Total Rooms 5
-
Master Bedroom
- Master Bath N
- Room Size 14X11
-
Bedroom 2
- Room Size 12X9
- Floor Level Main Level
- Flooring Hardwood
-
Living Room
- Room Size 18X12
- Floor Level Main Level
- Flooring Hardwood
-
Dining Room
- Room Size 11X10
- Floor Level Main Level
- Flooring Hardwood
-
Kitchen
- Room Size 11X8
- Kitchen Type Custom Cabinetry,Granite Counters,Updated Kitchen
- Floor Level Main Level
- Flooring Vinyl
Interior Features
-
Appliances
- Appliances Included Oven/Range, Microwave, Dishwasher, Refrigerator
-
Heating & Cooling
- Heating Type Gas
Exterior Features
-
Parking
- Parking None
- # of Cars 0
Building Information
- Number of Units 24
- Age of Building 71-80 Years
- Exterior Construction Brick
-
Pets
- Pets Allowed? N
Location
- County Cook
- Township Evanston
- Corporate Limits Evanston
- Directions to Property Green Bay Rd To Central St - West To Property
-
Schools
- Elementary School District 65
- School Name Willard Elementary School
- Junior High District 65
- School Name Haven Middle School
- High School District 202
- School Name Evanston Twp High School
-
Property Taxes
- Tax 0
- Tax Year 2023
- Parcel Identification Number 05343220120000
Utilities
- Sewer Sewer-Publ
Listed by Patrick Hechinger for Compass | Source: MRED as distributed by MLS GRID
Based on information submitted to the MLS GRID as of 3/14/2025 5:02 AM. All data is obtained from various sources and may not have been verified by broker or MLS GRID. Supplied Open House Information is subject to change without notice. All information should be independently reviewed and verified for accuracy. Properties may or may not be listed by the office/agent presenting the information.

Mortgage Calculator
- List Price${ formatCurrency(listPrice) }
- Taxes${ formatCurrency(propertyTaxes) }
- Assessments${ formatCurrency(assessments) }
- List Price
- Taxes
- Assessments
Estimated Monthly Payment
${ formatCurrency(monthlyTotal) } / month
- Principal & Interest${ formatCurrency(monthlyPrincipal) }
- Taxes${ formatCurrency(monthlyTaxes) }
- Assessments${ formatCurrency(monthlyAssessments) }















