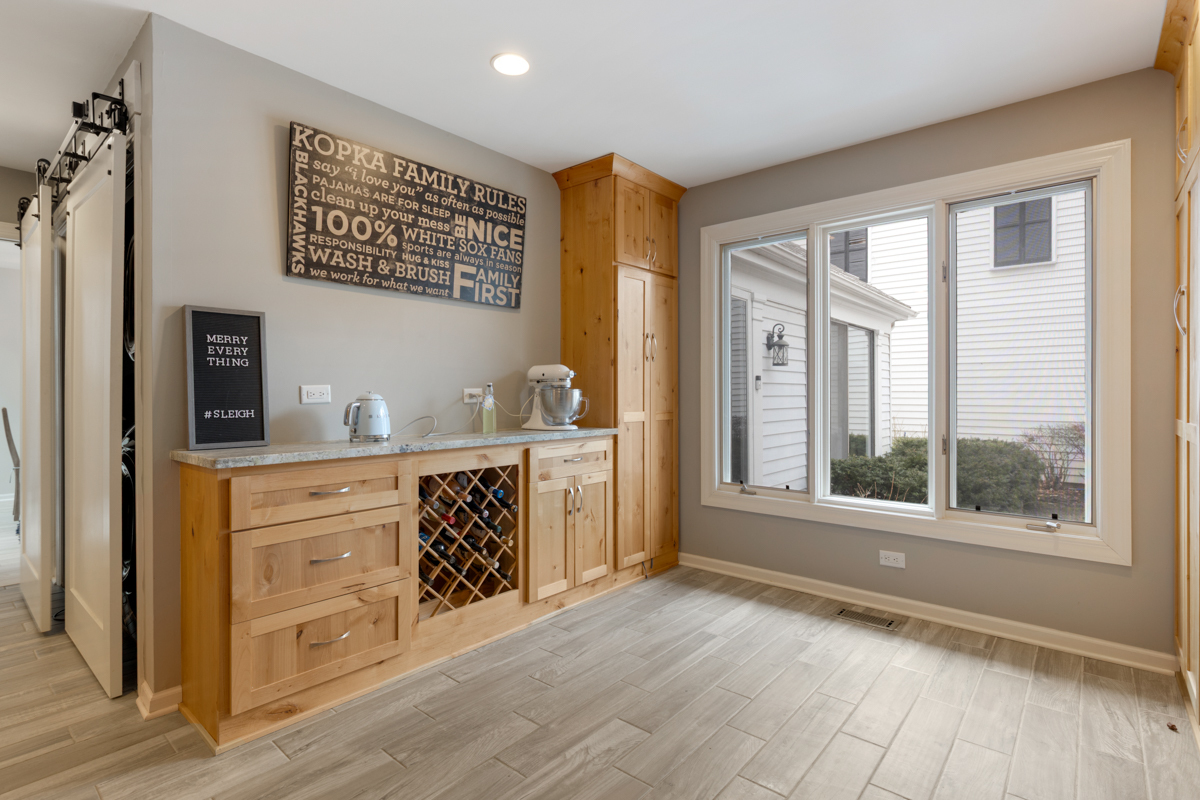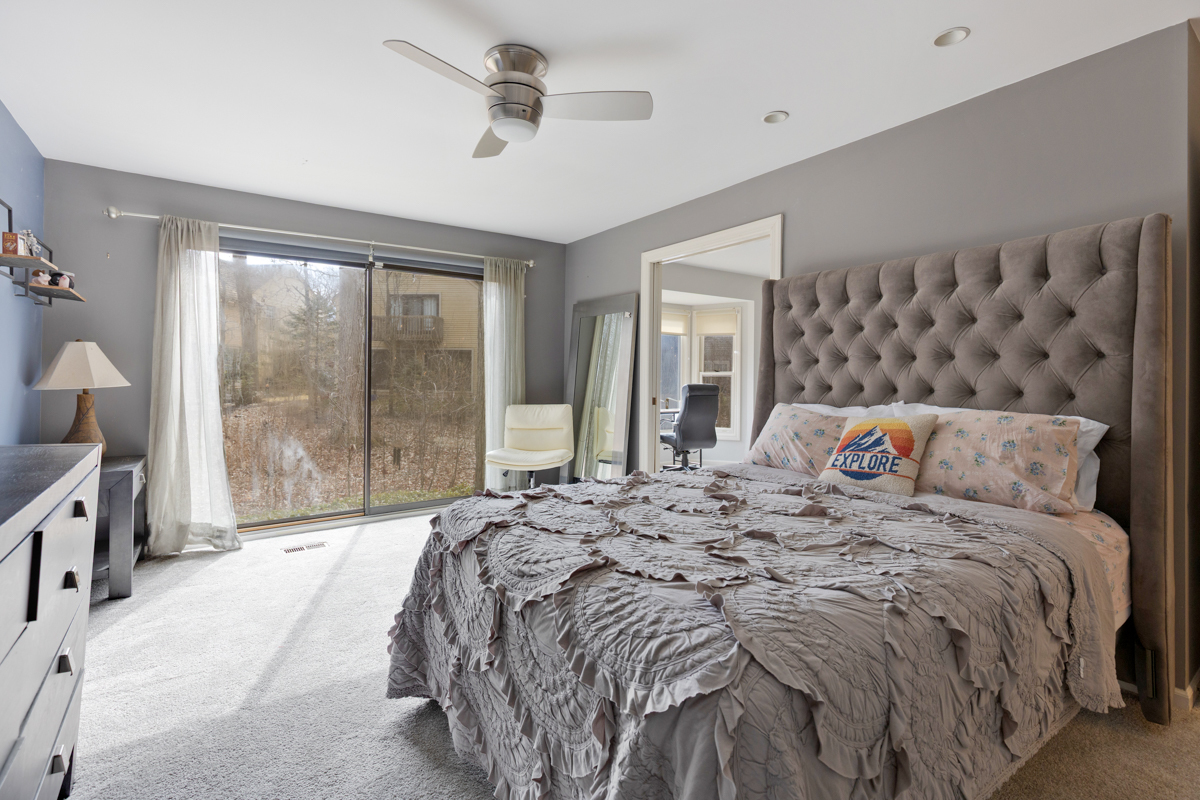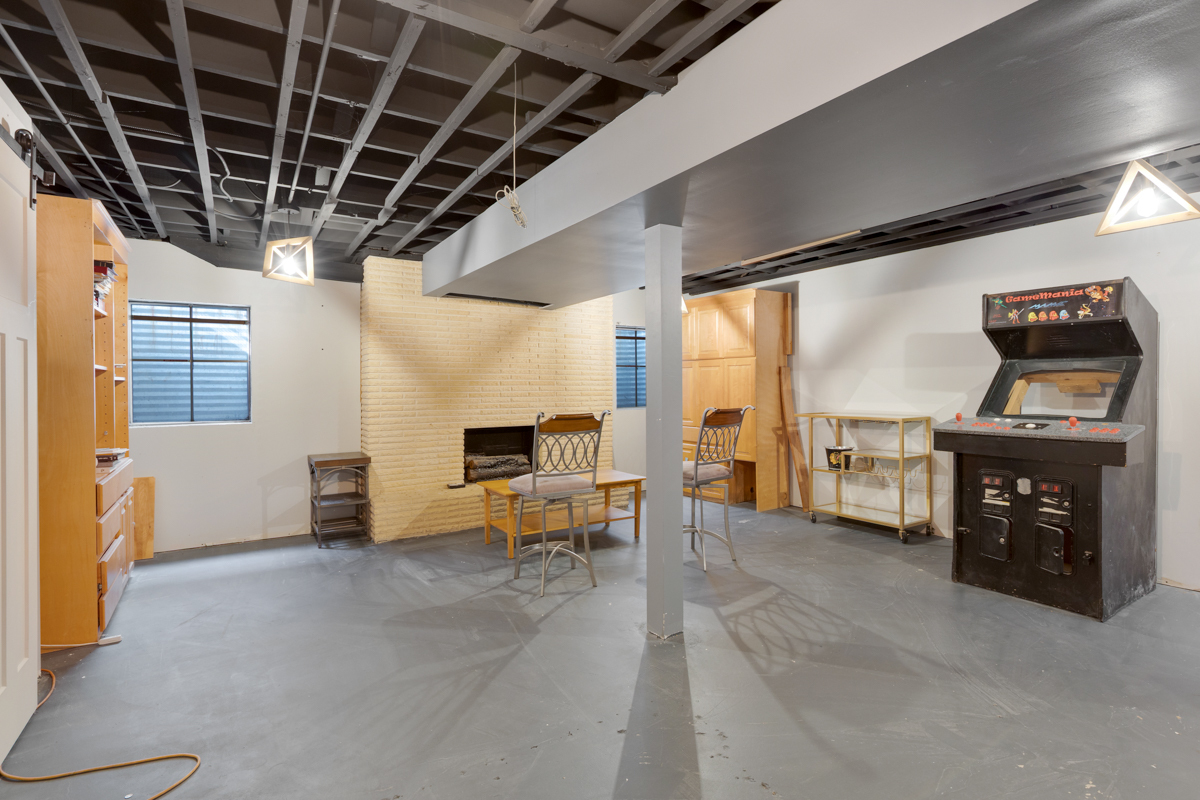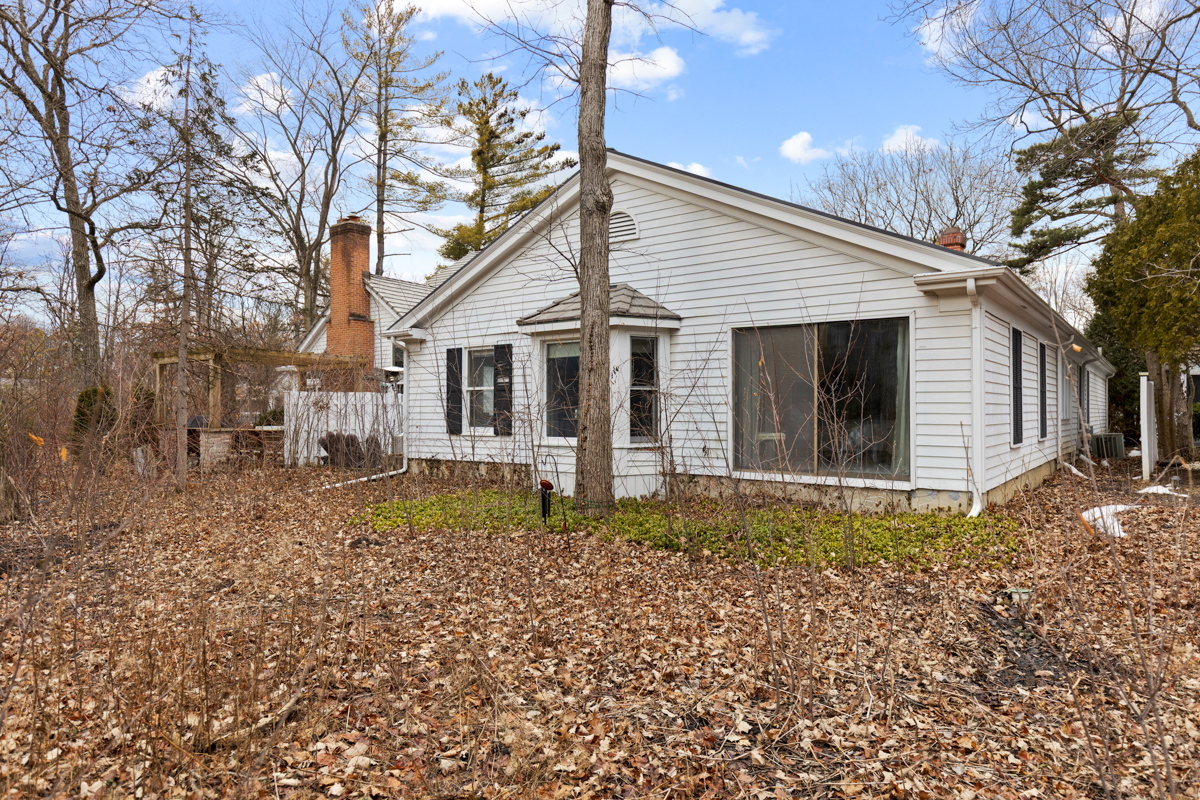4 Court Of Mohawk Valley, Lincolnshire IL 60069
Property Description
Start your next chapter here! You will fall in love with this spacious ranch home on a cul-de-sac in the beautiful Woodcreek Court neighborhood in Lincolnshire with 3 bedrooms, 2 bathrooms, partially finished basement, 2 car attached garage, and backyard patio. Lots of natural light throughout! Large family room with gas fireplace and surrounded by picture windows and separate dining area perfect for entertaining. The spacious remodeled kitchen has custom wood cabinets with plenty of storage, breakfast bar, ss appliances and large eating area. Comfortable sunroom perfect for relaxing. The primary bedroom has a full bath with soaking tub and walk-in-closet. Two additional good-sized bedrooms and full hall bathroom. The partially finished basement has plenty of storage and recreation space. The patio area is perfect for summer entertaining and bbq's. RECENT UPDATES INCLUDE: new furnace (2025), new flooring in front entry way (2024), new roof and new flowerbeds in back (2023), new water heater, new sump pump and automatic faucet in kitchen (2022), basement gutted and walls completed (metal studs) and underground drain pipe replaced (2021), added wood wall and painted fireplace, new garage doors and smart garage door opener (2020), remodeled primary bathroom, remodeled kitchen with custom cabinetry and new appliances, new flooring in front entryway, ring doorbell and smart thermostat (2019), remodeled bathroom in hallway, painted entire home, installed ceiling lighting in every room, updated closets, fixed all pocket doors, new washer/dryer, added window treatments and smart doorbell (2018). Great neighborhood located near top schools, shopping, restaurants, parks, forest preserves, transportation and so much more!! Don't miss out!!
Features & Information
Key Details
- List Price $525,000
- Property Taxes $11,172.70
- Square Feet 2103
- Price/ Sq. Ft. $249.64
- Year Built 1976
- Parking Type Garage,Space/s
- Status Contingent
Rooms
- Total Rooms 7
- Basement F
-
Master Bedroom
- Master Bath F
- Room Size 17X14
-
Bedroom 2
- Room Size 16X11
- Floor Level Main Level
- Flooring Wood Laminate
-
Bedroom 3
- Room Size 13X10
- Floor Level Main Level
- Flooring Wood Laminate
-
Family Room
- Room Size 20X16
- Floor Level Main Level
-
Dining Room
- Room Size 13X17
- Floor Level Main Level
- Flooring Wood Laminate
-
Kitchen
- Room Size 20X22
- Kitchen Type Eating Area-Breakfast Bar,Eating Area-Table Space
- Floor Level Main Level
- Flooring Ceramic Tile
-
Basement
- Basement Description Partially Finished
- Bathroom(s) in Basement N
Additional Rooms
-
Additional Room 1
- Additional Room 1 Name Walk in Closet
- Additional Room Size 8X7
- Additional Room Level Main Level
- Additional Room Flooring Wood Laminate
-
Additional Room 2
- Additional Room 2 Name Sunroom
- Additional Room Size 9X8
- Additional Room Level Main Level
- Additional Room Flooring Other
Interior Features
-
Appliances
- Appliances Included Oven/Range, Microwave, Dishwasher, Refrigerator, Washer, Dryer, Disposal, Gas Cooktop
-
Heating & Cooling
- Heating Type Gas, Forced Air
- Air Conditioning Central Air
-
Fireplace
- # of Fireplaces 2
- Type of Fireplace Attached Fireplace Doors/Screen,Gas Logs,Gas Starter
Exterior Features
-
Building Information
- Age of Building 41-50 Years
- Exterior Construction Aluminum Siding
- Foundation Concrete
-
Parking
- Parking Garage,Space/s
- # of Cars 4
- Garage Features Garage Door Opener(s),Transmitter(s)
Location
- County Lake
- Township Vernon
- Corporate Limits Lincolnshire
- Directions to Property Half Day (route 22) Just West Of 294. Turn South At The Entrance
-
Schools
- Elementary School District 103
- School Name Laura B Sprague School
- Junior High District 103
- School Name Daniel Wright Junior High
- High School District: 125
- School Name Adlai E Stevenson High Sc
-
Property Taxes
- Tax 11172.70
- Tax Year 2023
- Tax Exemptions Homeowner
- Parcel Identification Number 15134020500000
-
Lot Information
- Dimensions 50 X 100
Utilities
- Sewer Sewer-Publ
Listed by Stefanie Ridolfo for Real Broker LLC | Source: MRED as distributed by MLS GRID
Based on information submitted to the MLS GRID as of 4/1/2025 8:02 PM. All data is obtained from various sources and may not have been verified by broker or MLS GRID. Supplied Open House Information is subject to change without notice. All information should be independently reviewed and verified for accuracy. Properties may or may not be listed by the office/agent presenting the information.

Mortgage Calculator
- List Price${ formatCurrency(listPrice) }
- Taxes${ formatCurrency(propertyTaxes) }
- Assessments${ formatCurrency(assessments) }
- List Price
- Taxes
- Assessments
Estimated Monthly Payment
${ formatCurrency(monthlyTotal) } / month
- Principal & Interest${ formatCurrency(monthlyPrincipal) }
- Taxes${ formatCurrency(monthlyTaxes) }
- Assessments${ formatCurrency(monthlyAssessments) }

























