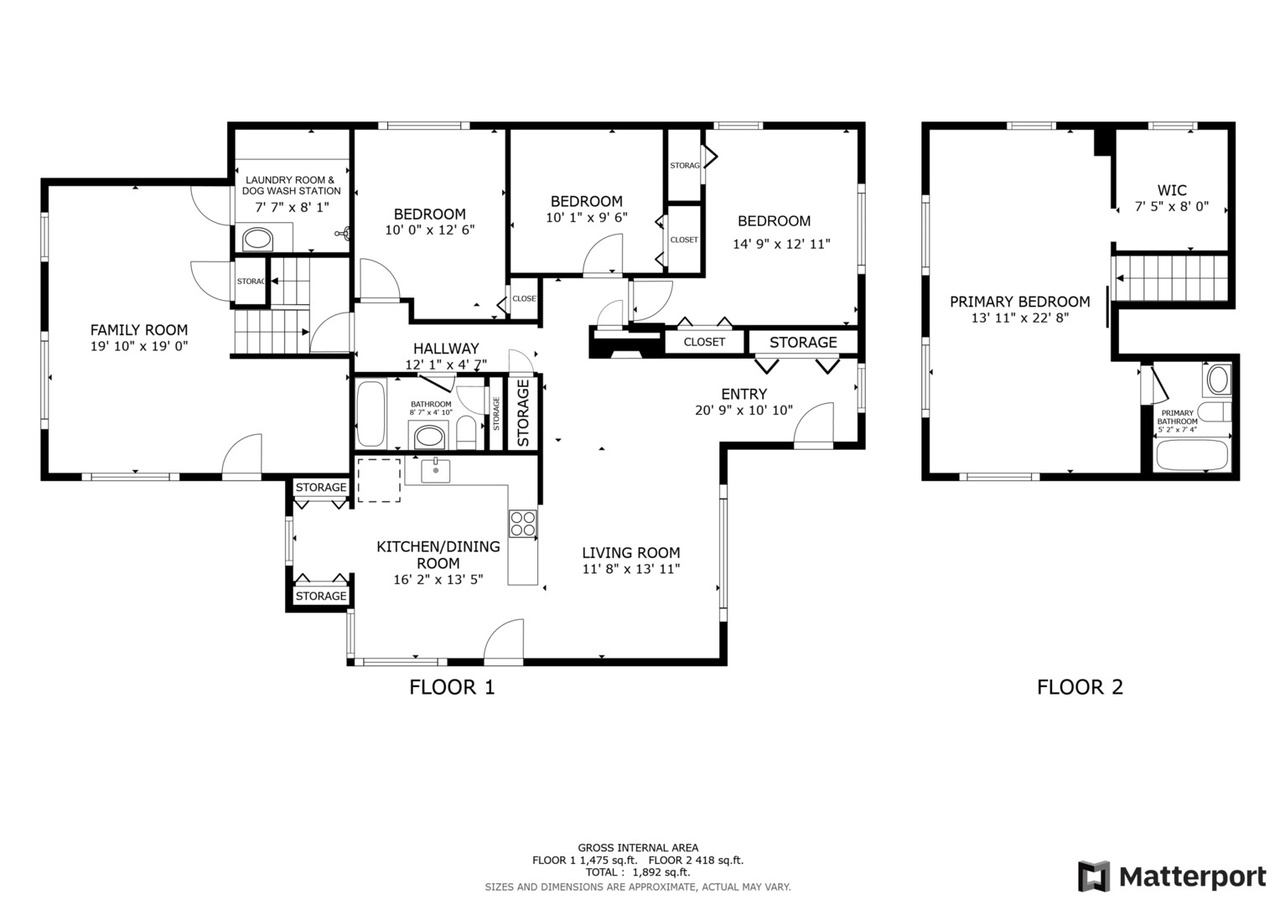3804 Bobwhite, Rolling Meadows IL 60008
- Beds 4
- Baths 2
- Taxes $8,791.20
- Payment Estimate View Mortgage Calculator
Request Private Showing
Property Description
Flooded with natural light, this beautifully updated 4-bedroom, 2-bath home offers a perfect blend of modern upgrades and functional design. Conveniently located near highways, the train station, Nelson Sports Complex, and top-rated schools, this move-in-ready home has been thoughtfully updated inside and out. The main level features an open-concept living room and kitchen with brand-new stainless steel appliances, quartz countertops, and hardwood floors. Three spacious bedrooms with ample closet space share a stylishly updated bathroom. Upstairs, the luxurious Primary suite has been completely remodeled, featuring a custom walk-in closet, an ensuite bath, and plenty of space for a sitting area or couch, creating a private retreat. The walk-out lower level expands the living space with a large entertainment area, extra storage, and a laundry room with a built-in dog shower-a fantastic addition for pet owners. Additional upgrades include a reverse osmosis water system (2024), new HVAC with a rear A/C unit (2022) and front A/C and furnace (2023), a concrete driveway (2022), updated exterior and garage lighting (2022-2024), and an invisible fence perimeter (2022). The basement remodel (2023) features custom handcrafted walls, black sliding doors, new flooring, and an updated exterior and storm door. The home also boasts new light fixtures throughout, new blinds, and a fully remodeled laundry room (2022). With its modern updates, open layout, and unbeatable location, this home is truly one-of-a-kind. Don't miss out-schedule your showing today!
Features & Information
Key Details
- List Price $499,000
- Property Taxes $8,791.20
- Square Feet 1893
- Price/ Sq. Ft. $263.60
- Year Built 1956
- Parking Type Garage
- Status Contingent
Rooms
- Total Rooms 8
- Basement P
-
Master Bedroom
- Master Bath F
- Room Size 23X14
-
Bedroom 2
- Room Size 15X13
- Floor Level Main Level
- Flooring Hardwood
-
Bedroom 3
- Room Size 13X10
- Floor Level Main Level
- Flooring Hardwood
-
Bedroom 4
- Room Size 10X10
- Floor Level Main Level
- Flooring Hardwood
-
Living Room
- Room Size 14X12
- Floor Level Main Level
- Flooring Hardwood
-
Family Room
- Room Size 20X19
- Floor Level Lower
-
Dining Room
- Room Size COMBO
- Floor Level Main Level
- Flooring Hardwood
-
Kitchen
- Room Size 16X13
- Kitchen Type Eating Area-Table Space,Pantry-Closet,Updated Kitchen
- Floor Level Main Level
- Flooring Hardwood
-
Basement
- Basement Description Finished,Exterior Access
- Bathroom(s) in Basement N
Additional Rooms
-
Additional Room 1
- Additional Room 1 Name Foyer
- Additional Room Size 21X11
- Additional Room Level 2nd Level
- Additional Room Flooring Hardwood
-
Additional Room 2
- Additional Room 2 Name Walk in Closet
- Additional Room Size 8X7
- Additional Room Level 2nd Level
- Additional Room Flooring Carpet
Interior Features
-
Appliances
- Appliances Included Oven/Range, Microwave, Dishwasher, Refrigerator, Washer, Dryer, All Stainless Steel Kitchen Appliances, Water Purifier Owned
-
Heating & Cooling
- Heating Type Gas, Forced Air
- Air Conditioning Central Air
-
Fireplace
- # of Fireplaces 1
- Type of Fireplace Gas Logs,Gas Starter
Exterior Features
-
Building Information
- Age of Building 61-70 Years
- Exterior Construction Vinyl Siding
- Foundation Concrete
-
Parking
- Parking Garage
- # of Cars 2
- Garage Features Garage Door Opener(s),Heated
Location
- County Cook
- Township Palatine
- Corporate Limits Rolling Meadows
- Directions to Property Kirchoff East Of 53 To Owl South To Bobwhite
-
Schools
- Elementary School District 15
- School Name Central Road Elementary S
- Junior High District 15
- School Name Carl Sandburg Middle Scho
- High School District: 214
- School Name Rolling Meadows High Scho
-
Property Taxes
- Tax 8791.20
- Tax Year 2023
- Tax Exemptions Homeowner
- Parcel Identification Number 02354040120000
-
Lot Information
- Dimensions 8341
- Acreage 0.19
Utilities
- Sewer Sewer-Publ
Listed by Laura Shulman for Redfin Corporation | Source: MRED as distributed by MLS GRID
Based on information submitted to the MLS GRID as of 4/3/2025 12:02 PM. All data is obtained from various sources and may not have been verified by broker or MLS GRID. Supplied Open House Information is subject to change without notice. All information should be independently reviewed and verified for accuracy. Properties may or may not be listed by the office/agent presenting the information.

Mortgage Calculator
- List Price$499,000
- Taxes$8,791.20
- Assessments$0
Estimated Monthly Payment
$3,125.40 / month
- Principal & Interest$2,393.40
- Taxes$732
- Assessments$0




















