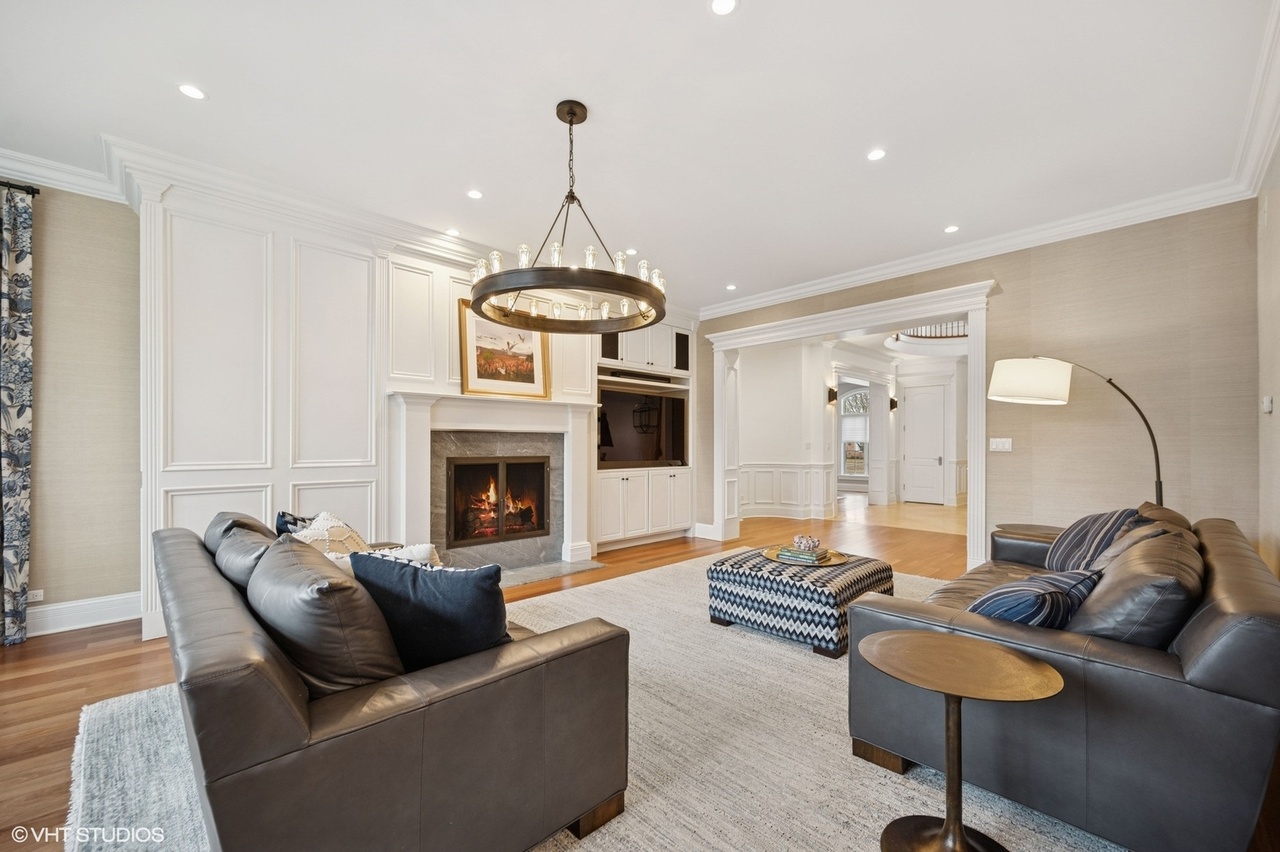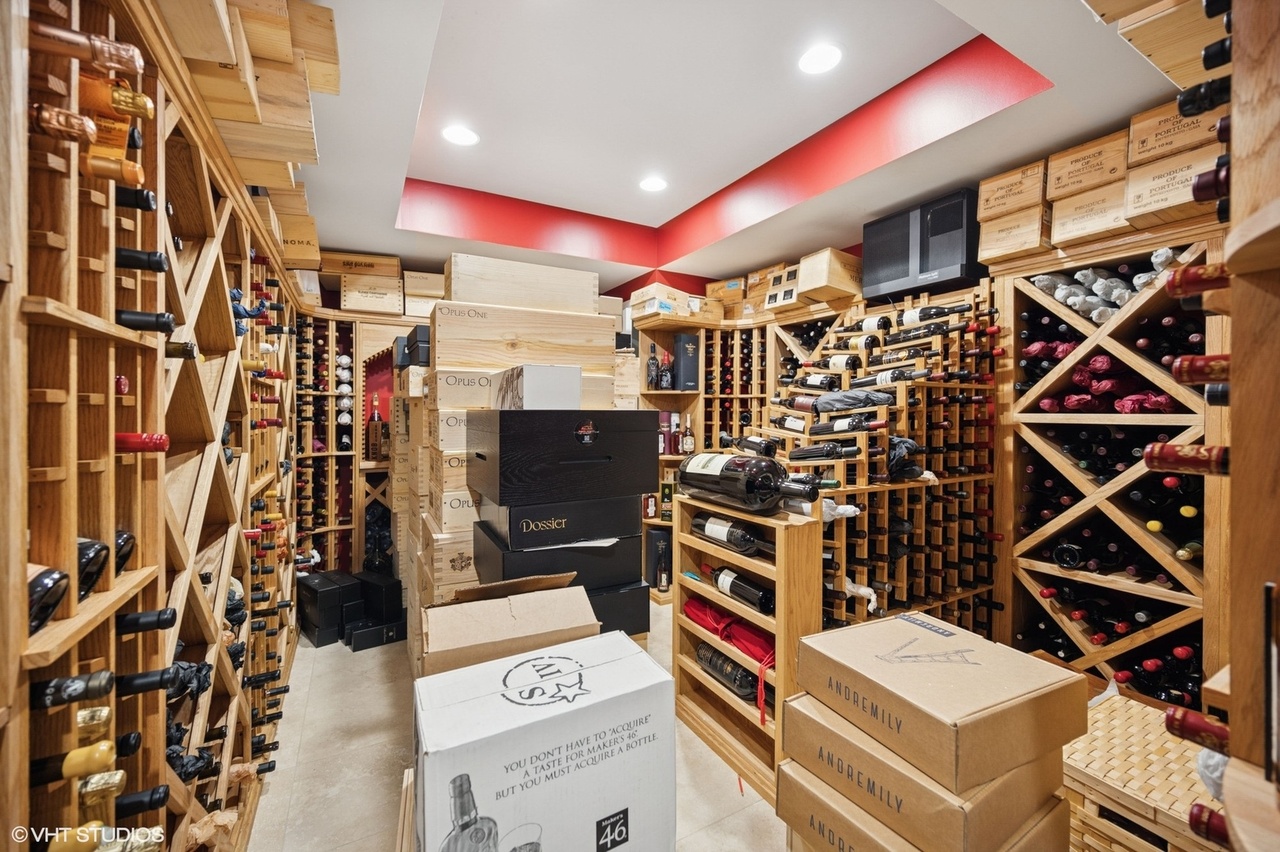1575 Hickory, Winnetka IL 60093
Property Description
Welcome to this absolutely fabulous home nestled on a serene half-acre lot on picturesque Hickory Lane. Recently renovated, this residence offers three thoughtfully designed floors of luxurious living space, perfect for both relaxation and entertaining. As you enter, you're greeted by an impressive foyer that leads to the inviting living room, complete with a classic fireplace. The elegant dining room, featuring a fabulous butler's pantry, sets the stage for special dinners. A private office with its own fireplace and stunning views of the back patio and yard provides an ideal work-from-home space. The heart of this home is the kitchen masterpiece, renovated in 2019, boasting high-end stainless steel appliances, a pizza oven, and a sophisticated wine cellar. The large island and separate dining area offer a perfect spot for casual meals with views of the lush backyard. This perfect 'hub of the home' flows effortlessly into the spacious family room which also features a fireplace. The first floor is complete with a large kitchen pantry, a full bath, and a spacious mudroom which is conveniently adjacent to the three-car attached garage. Up the handsome curved staircase are five en suite bedrooms, including a luxurious primary suite with a fireplace and a spa-like bath (renovated in 2024) plus a large walk-in closet with island.A perfect primary suite get-away. The lower level is an entertainer's dream with a large media area, a recreation room featuring a full bar, a den/office, an exercise room, an extraordinary wine cellar (holds 2500 bottles) , and an additional bedroom with full bath. Outside, the property is a true oasis, adorned with lush flower beds, an expansive lawn, majestic trees, and a lovely patio perfect for entertaining (in-ground sprinklers in front and back). This home is undeniably a 'forever' haven. Nothing to do but move in!
Features & Information
Key Details
- List Price $3,195,000
- Property Taxes $47,304.95
- Square Feet 0
- Price/ Sq. Ft. Unavailable
- Year Built 2004
- Parking Type Garage
- Status Pending
Rooms
- Total Rooms 14
- Basement F
-
Master Bedroom
- Master Bath F
- Room Size 23X18
-
Bedroom 2
- Room Size 15X15
- Floor Level 2nd Level
- Flooring Hardwood
-
Bedroom 3
- Room Size 15X17
- Floor Level 2nd Level
- Flooring Hardwood
-
Bedroom 4
- Room Size 15X18
- Floor Level 2nd Level
- Flooring Hardwood
-
Living Room
- Room Size 22X15
- Floor Level Main Level
- Flooring Hardwood
-
Family Room
- Room Size 25X18
- Floor Level Main Level
-
Dining Room
- Room Size 18X21
- Floor Level Main Level
- Flooring Hardwood
-
Kitchen
- Room Size 17X14
- Kitchen Type Eating Area-Table Space,Island,Pantry-Butler,Pantry-Walk-in
- Floor Level Main Level
- Flooring Other
-
Basement
- Basement Description Finished
- Bathroom(s) in Basement Y
Additional Rooms
-
Additional Room 1
- Additional Room 1 Name 5th Bdrm
- Additional Room Size 21X19
- Additional Room Level Basement
- Additional Room Flooring Hardwood
-
Additional Room 2
- Additional Room 2 Name 6th Bdrm
- Additional Room Size 22X14
- Additional Room Level Basement
- Additional Room Flooring Carpet
Interior Features
-
Appliances
- Appliances Included Oven/Range, Microwave, Dishwasher, Refrigerator, Washer, Dryer, Disposal
-
Heating & Cooling
- Heating Type Gas, Forced Air, Radiant, Zoned
- Air Conditioning Central Air, Zoned
-
Fireplace
- # of Fireplaces 5
- Type of Fireplace Wood Burning,Attached Fireplace Doors/Screen,Gas Logs,Gas Starter
Exterior Features
-
Building Information
- Age of Building 21-25 Years
- Exterior Construction Brick,Stone
- Foundation Concrete
-
Parking
- Parking Garage
- # of Cars 3
- Garage Features Transmitter(s),Heated
Location
- County Cook
- Township New Trier
- Corporate Limits Winnetka
- Directions to Property Tower Road, West Of Vernon To Heather; South To Hickory And East To House
-
Schools
- Elementary School District 36
- School Name Hubbard Woods Elementary
- Junior High District 36
- School Name Carleton W Washburne Scho
- High School District: 203
- School Name New Trier Twp H.S. Northf
-
Property Taxes
- Tax 47304.95
- Tax Year 2023
- Tax Exemptions Homeowner
- Parcel Identification Number 05183080380000
-
Lot Information
- Dimensions 103 X 210
- Acreage 0.54
Utilities
- Sewer Sewer-Publ
Listed by Joanne Hudson for Compass | Source: MRED as distributed by MLS GRID
Based on information submitted to the MLS GRID as of 4/29/2025 3:32 AM. All data is obtained from various sources and may not have been verified by broker or MLS GRID. Supplied Open House Information is subject to change without notice. All information should be independently reviewed and verified for accuracy. Properties may or may not be listed by the office/agent presenting the information.

Mortgage Calculator
- List Price${ formatCurrency(listPrice) }
- Taxes${ formatCurrency(propertyTaxes) }
- Assessments${ formatCurrency(assessments) }
- List Price
- Taxes
- Assessments
Estimated Monthly Payment
${ formatCurrency(monthlyTotal) } / month
- Principal & Interest${ formatCurrency(monthlyPrincipal) }
- Taxes${ formatCurrency(monthlyTaxes) }
- Assessments${ formatCurrency(monthlyAssessments) }
All calculations are estimates for informational purposes only. Actual amounts may vary. Current rates provided by Rate.com






















































































