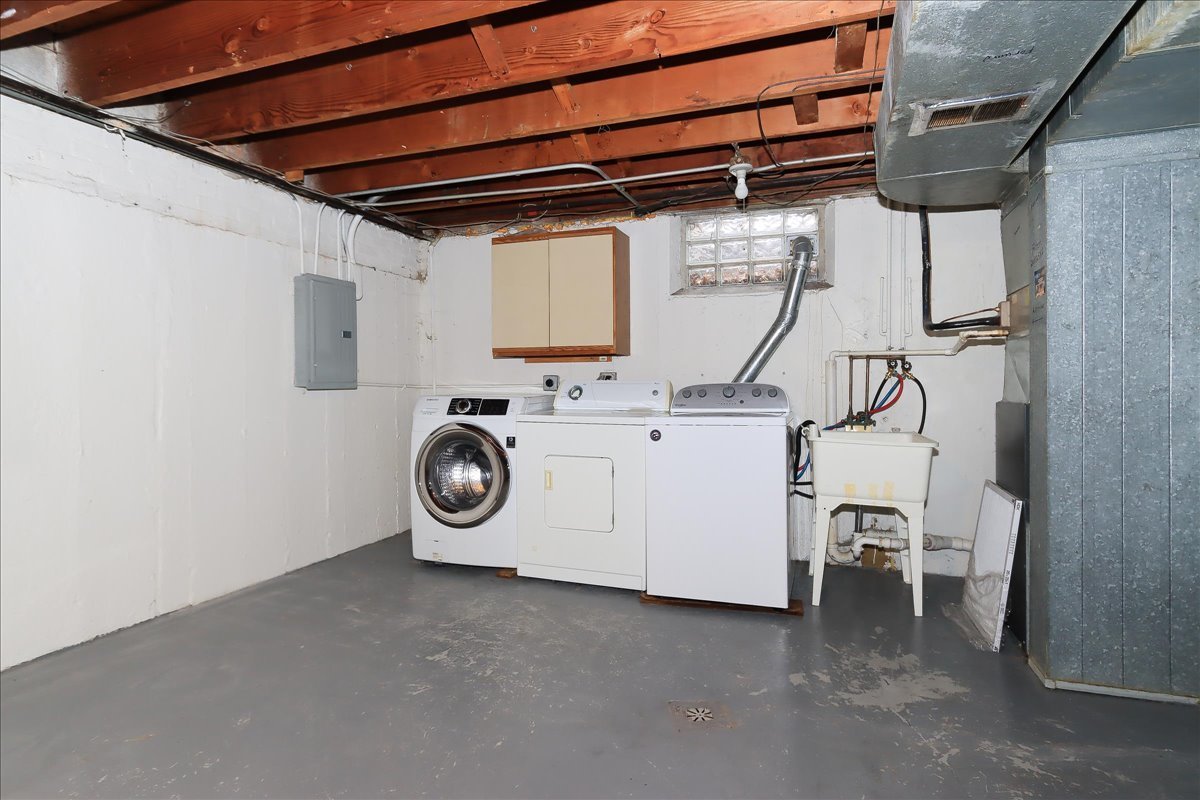449 Elmhurst, Mount Prospect IL 60056
- Bedrooms 3
- Bathrooms 1.1
- Taxes $7,381
- HOA $130
- Payment Estimate View Mortgage Calculator
Request Private Showing
Property Description
Next best thing to single family living. This open floor plan duplex is spacious and efficient. The home features hardwood wood flooring throughout under newer carpeting. Combination living room dining room allowing for easy entertaining. All appliances are included insuring a seamless move-in experience. Nice eat in kitchen. The full basement provides ample storage space and the potential for additional living areas allowing for personalization. Commuters will appreciate the proximity to the Metra station and a vibrant downtown area featuring a variety of restaurants, shops and entertainment options. Outdoor living is also encouraged with your very own patio and large yard perfect for gatherings. This duplex combines the charm of a well maintained home with the convenience of private entrances. Come and enjoy MT. Prospect.
Features & Information
Key Details
- List Price $279,900
- Property Taxes 7381.00
- Unit Floor Level 1
- Square Feet 1500
- Price/ Sq. Ft. $186.60
- Year Built 1953
- Parking Type Space/s
- Status Pending
Rooms
- Total Rooms 6
-
Master Bedroom
- Master Bath N
- Room Size 15X11
-
Bedroom 2
- Room Size 10X10
- Floor Level 2nd Level
-
Bedroom 3
- Room Size 10X10
- Floor Level 2nd Level
-
Living Room
- Room Size 17X27
- Floor Level Main Level
-
Dining Room
- Room Size COMBO
- Floor Level Main Level
-
Kitchen
- Room Size 12X15
- Kitchen Type Eating Area-Table Space,Pantry-Closet
- Floor Level Main Level
Interior Features
-
Appliances
- Appliances Included Oven/Range, Microwave, Dishwasher, Refrigerator, Washer, Dryer
-
Heating & Cooling
- Heating Type Gas, Forced Air
Exterior Features
-
Parking
- Parking Space/s
- # of Cars 2
- Parking Details Assigned Spaces,Visitor Parking,More Than 1 Spc/Unit
Building Information
- Number of Units 2
- Age of Building 71-80 Years
- Exterior Construction Brick
- Common Area Amenities Laundry, Patio
-
Pets
- Pets Allowed? Y
- Pet Types Cats OK,Dogs OK
Location
- County Cook
- Township Elk Grove
- Corporate Limits Mount Prospect
- Directions to Property Elmhurst Rd. To Pine To Home (come In Off Back) Marked Parking Places- 2 Spaces
-
Schools
- Elementary School District 57
- School Name Lions Park Elementary Sch
- Junior High District 57
- School Name Lincoln Junior High Schoo
- High School District 214
- School Name Prospect High School
-
Property Taxes
- Tax 7381.00
- Tax Year 2023
- Tax Exemptions None
- Parcel Identification Number 08123000480000
Utilities
- Sewer Sewer-Publ
Listed by Roseann Schumacher for Century 21 Langos & Christian | Source: MRED as distributed by MLS GRID
Based on information submitted to the MLS GRID as of 4/1/2025 7:32 PM. All data is obtained from various sources and may not have been verified by broker or MLS GRID. Supplied Open House Information is subject to change without notice. All information should be independently reviewed and verified for accuracy. Properties may or may not be listed by the office/agent presenting the information.

Mortgage Calculator
- List Price${ formatCurrency(listPrice) }
- Taxes${ formatCurrency(propertyTaxes) }
- Assessments${ formatCurrency(assessments) }
- List Price
- Taxes
- Assessments
Estimated Monthly Payment
${ formatCurrency(monthlyTotal) } / month
- Principal & Interest${ formatCurrency(monthlyPrincipal) }
- Taxes${ formatCurrency(monthlyTaxes) }
- Assessments${ formatCurrency(monthlyAssessments) }


























