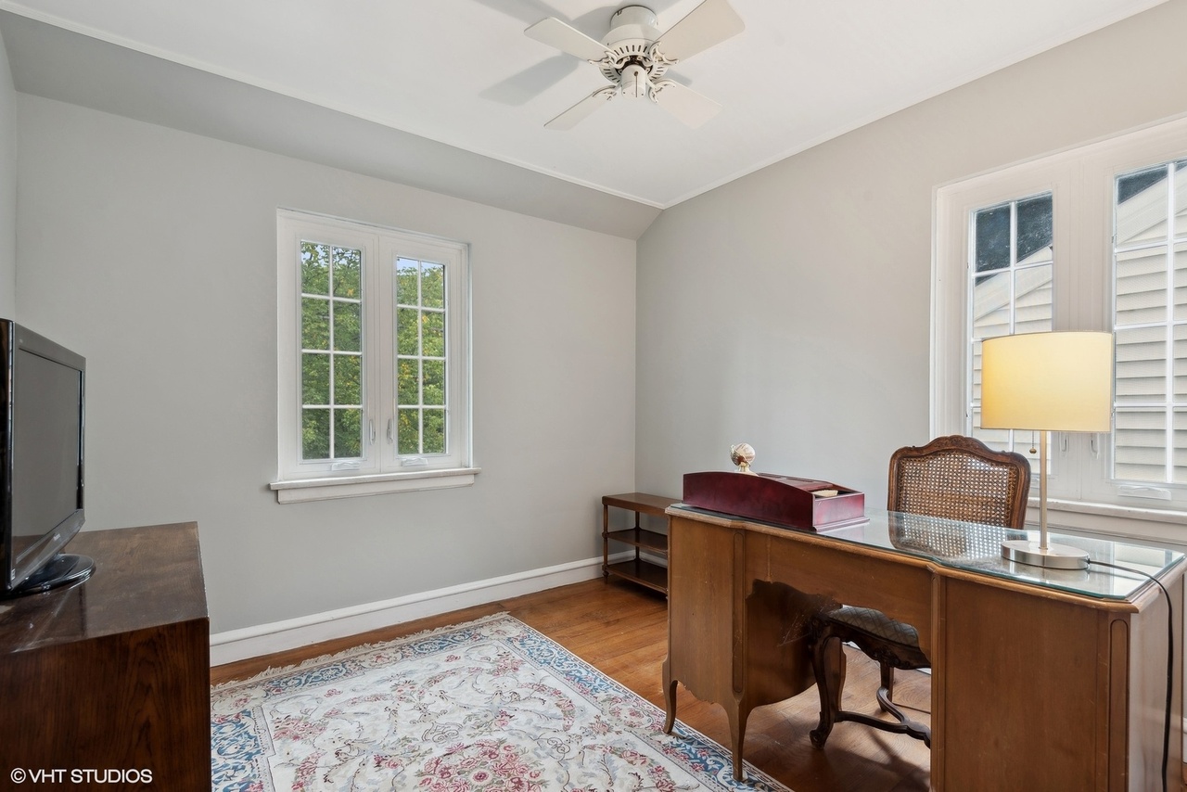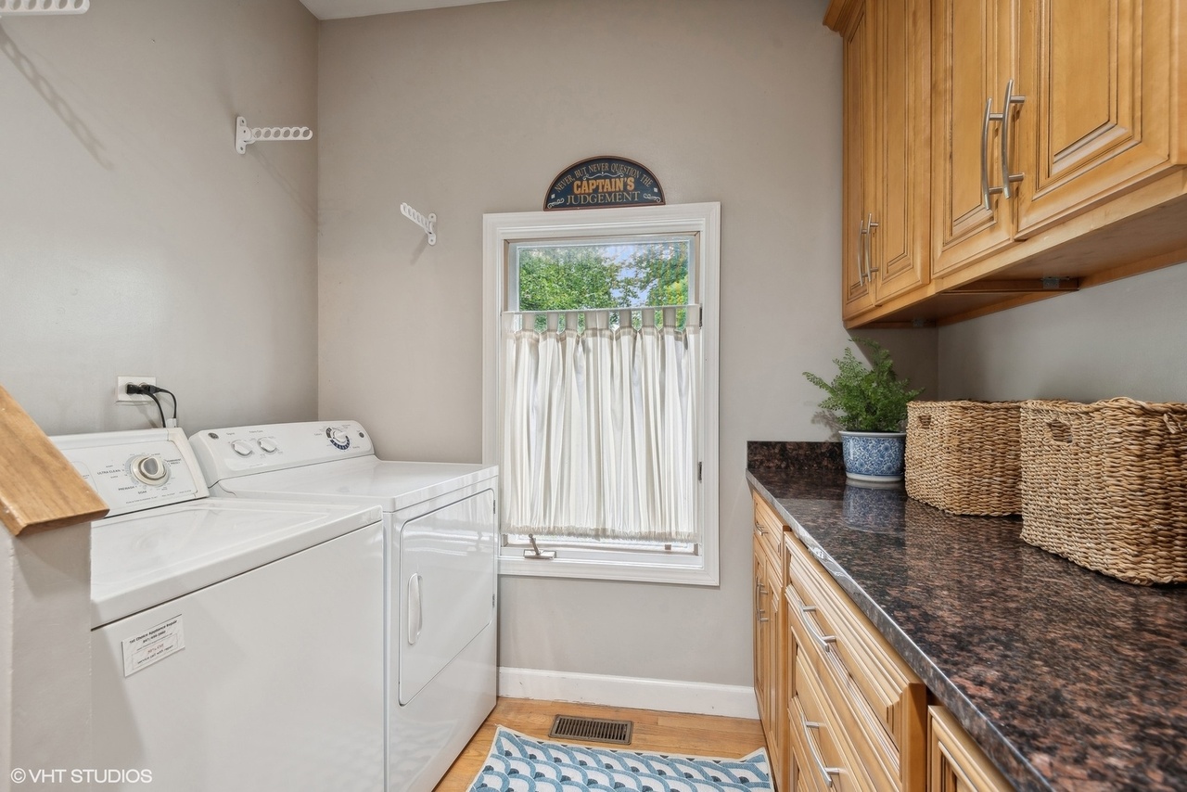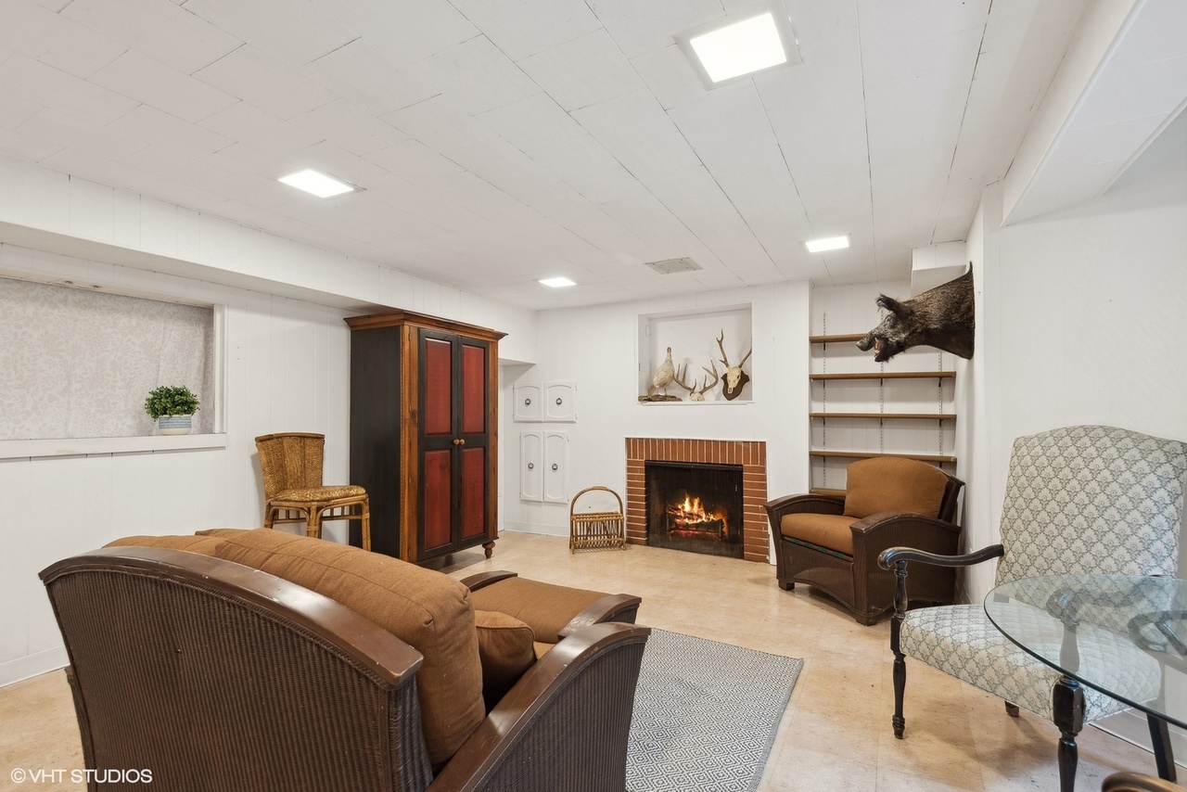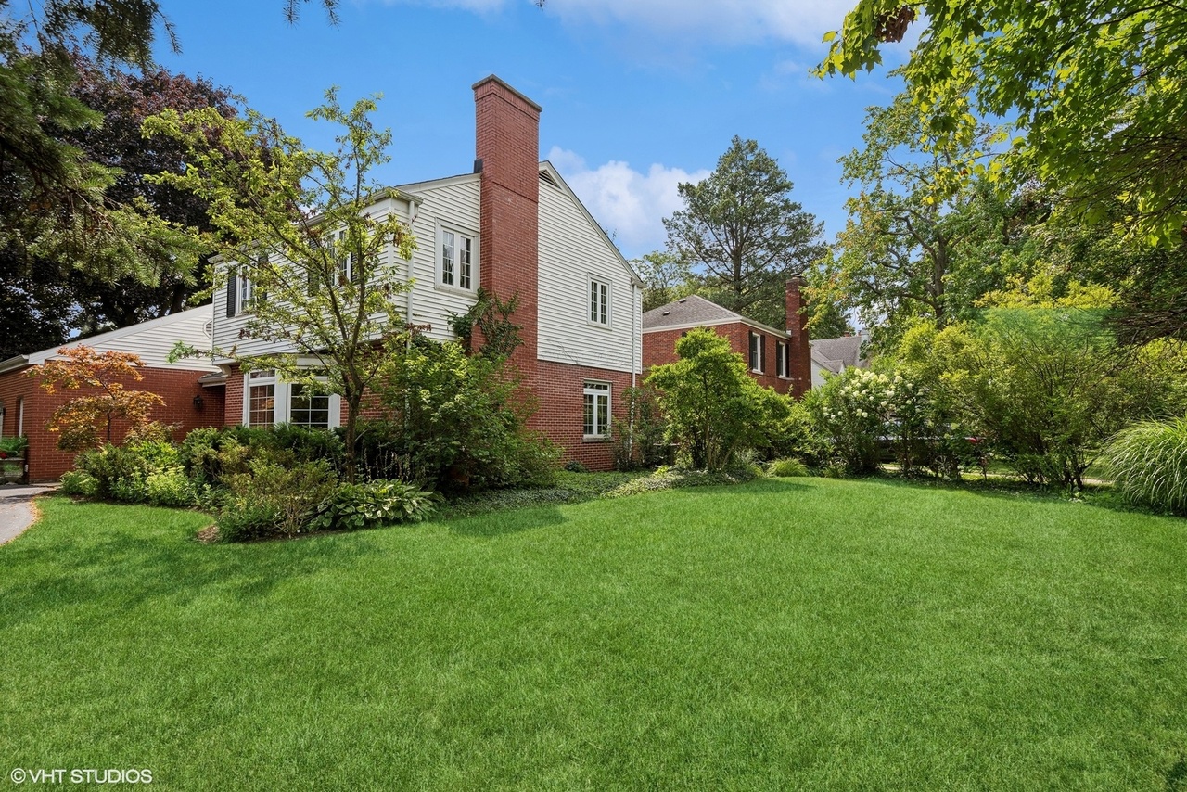3853 Golf, Evanston IL 60203
Property Description
Welcome to this delightful 4 bedroom, 2.5 bath home, located in a warm & friendly neighborhood, steps to Central Park, schools & transportation. This home offers an ideal floor plan for family living and entertaining. The interior boasts tons of natural light, handsome hard wood floors, marble windowsills, traditional details & a circular driveway. Main floor offers a Formal Foyer, Sun-filled Living Rm with a classic fireplace complete with built-in shelving & a bay window & a separate Formal Dining Rm. An inviting white Kitchen, with breakfast bar opens to family table hub & a light-filled Family Rm with vaulted ceiling, wall of windows & door to private patio & landscaped yard. 1st floor laundry & Mud Rm adjoin the 2-car garage. The 2nd level features 3 full Bedrooms & Full Bath. The Fourth Bedroom and full Bath are on the second floor accessed through 2nd staircase in Mudroom. The Basement offers a cozy Rec Rm with wood burning fireplace & a large Storage Rm. The circular driveway leads to the spacious 2 Car Garage.
Features & Information
Key Details
- List Price $650,000
- Property Taxes $10,341
- Square Feet 2354
- Price/ Sq. Ft. $276.13
- Year Built 1950
- Parking Type Garage
- Status Contingent
Rooms
- Total Rooms 10
- Basement F
-
Master Bedroom
- Master Bath N
- Room Size 13X16
-
Bedroom 2
- Room Size 14X13
- Floor Level 2nd Level
- Flooring Hardwood
-
Bedroom 3
- Room Size 12X13
- Floor Level 2nd Level
-
Bedroom 4
- Room Size 10X10
- Floor Level 2nd Level
- Flooring Hardwood
-
Living Room
- Room Size 15X17
- Floor Level Main Level
- Flooring Hardwood
-
Family Room
- Room Size 16X23
- Floor Level Main Level
-
Dining Room
- Room Size 10X13
- Floor Level Main Level
- Flooring Hardwood
-
Kitchen
- Room Size 13X13
- Kitchen Type Eating Area-Breakfast Bar
- Floor Level Main Level
- Flooring Hardwood
-
Basement
- Basement Description Partially Finished
- Bathroom(s) in Basement N
Additional Rooms
-
Additional Room 1
- Additional Room 1 Name Breakfast Rm
- Additional Room Size 14X10
- Additional Room Level Basement
- Additional Room Flooring Hardwood
-
Additional Room 2
- Additional Room 2 Name Recreation Rm
- Additional Room Size 16X23
- Additional Room Level Basement
- Additional Room Flooring Vinyl
Interior Features
-
Appliances
- Appliances Included Dishwasher, Refrigerator, Washer, Dryer, Disposal
-
Heating & Cooling
- Heating Type Gas, Forced Air
- Air Conditioning Central Air
-
Fireplace
- # of Fireplaces 2
Exterior Features
-
Building Information
- Age of Building 71-80 Years
- Exterior Construction Brick
-
Parking
- Parking Garage
- # of Cars 2
- Garage Features Garage Door Opener(s)
Location
- County Cook
- Township Niles
- Corporate Limits Evanston
- Directions to Property South Of Golf Rd, North Of Church St., East Of Crawford, West Of Central Park
-
Schools
- Elementary School District 65
- School Name Walker Elementary School
- Junior High District 65
- School Name Chute Middle School
- High School District: 202
- School Name Evanston Twp High School
-
Property Taxes
- Tax 10341
- Tax Year 2022
- Tax Exemptions Homeowner,Senior
- Parcel Identification Number 10141020430000
-
Lot Information
- Dimensions 130 X 37
Utilities
- Sewer Sewer-Publ
Listed by Dee Dee Maloney for Coldwell Banker Realty | Source: MRED as distributed by MLS GRID
Based on information submitted to the MLS GRID as of 3/14/2025 3:32 AM. All data is obtained from various sources and may not have been verified by broker or MLS GRID. Supplied Open House Information is subject to change without notice. All information should be independently reviewed and verified for accuracy. Properties may or may not be listed by the office/agent presenting the information.

Mortgage Calculator
- List Price${ formatCurrency(listPrice) }
- Taxes${ formatCurrency(propertyTaxes) }
- Assessments${ formatCurrency(assessments) }
- List Price
- Taxes
- Assessments
Estimated Monthly Payment
${ formatCurrency(monthlyTotal) } / month
- Principal & Interest${ formatCurrency(monthlyPrincipal) }
- Taxes${ formatCurrency(monthlyTaxes) }
- Assessments${ formatCurrency(monthlyAssessments) }
























