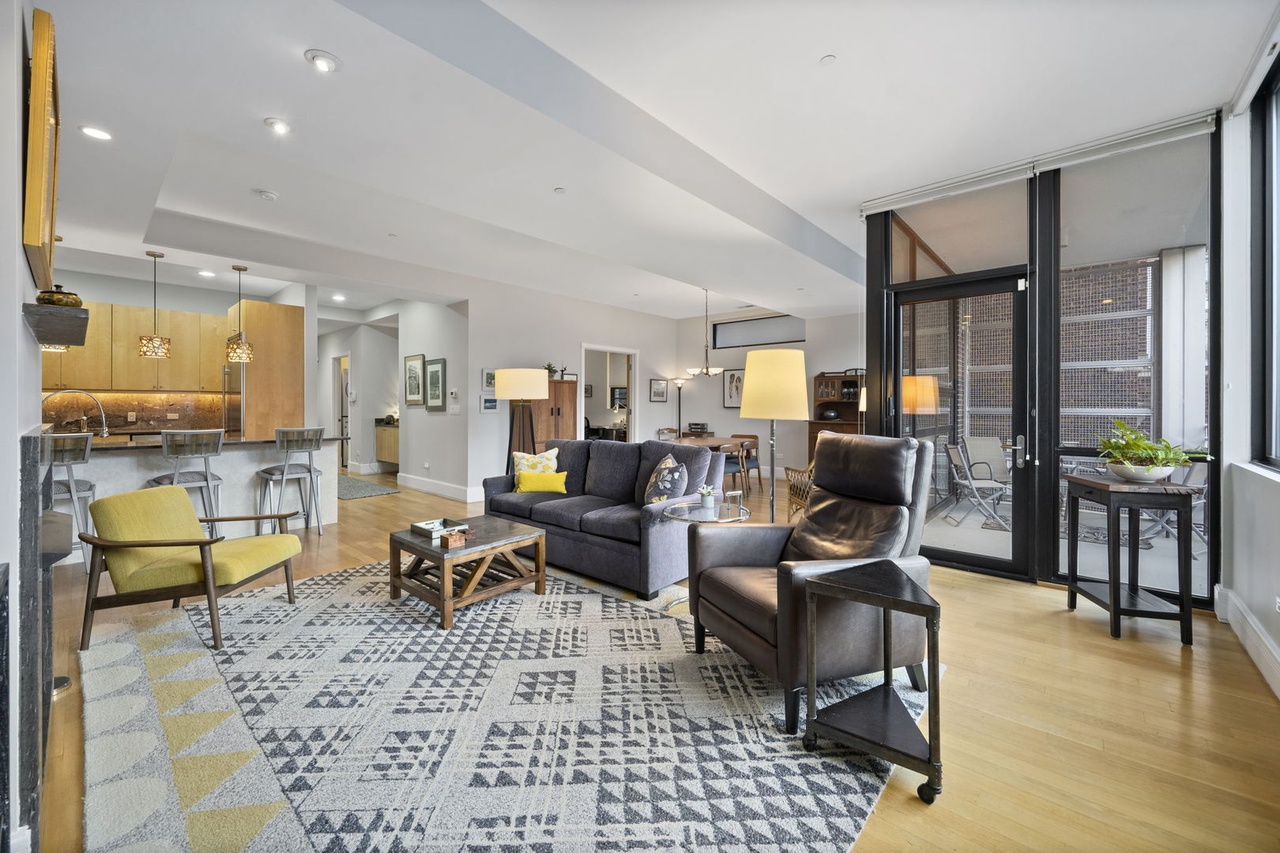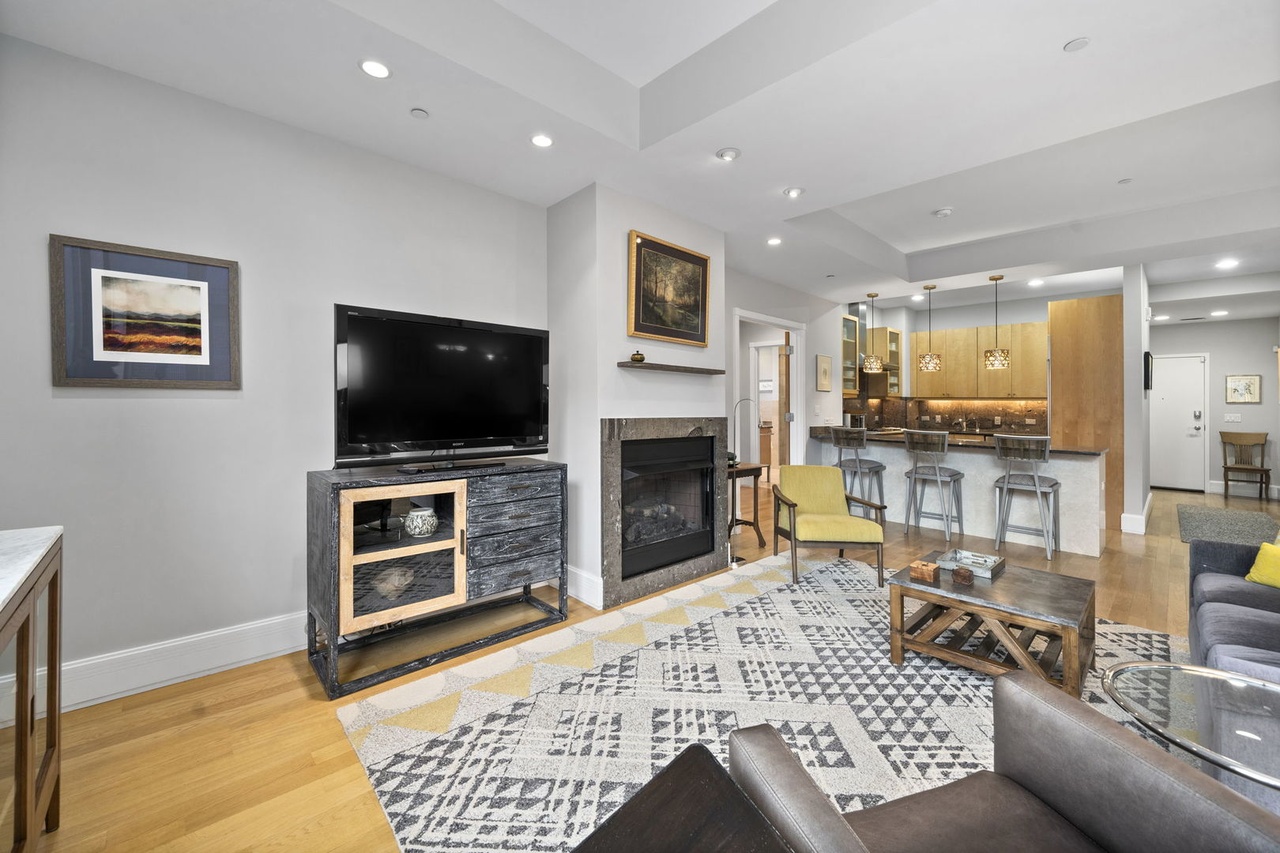817 Hinman #1W, Evanston IL 60202
- Bedrooms 3
- Bathrooms 2
- Taxes $12,924.19
- HOA $753
- Payment Estimate View Mortgage Calculator
Request Private Showing
Property Description
Multiple offers received, Final and Best Due Monday Feb 3, 1pm. Nestled in an accessible boutique elevator building, this stunning 3-bedroom, 2-bath home offers modern luxury in the heart of vibrant Southeast Evanston. Perfectly situated, it's just a short walk to coffee shops and restaurants on Main Street, the Metra, the Purple Line, and the Lake, offering unparalleled convenience. This bright, high-first-floor home (no stairs) boasts approximately 1,865 sq. ft. of thoughtfully designed living space. The open-concept layout features a formal entryway, a spacious kitchen, and an expansive living and dining area, creating the perfect setting for both everyday living and entertaining. The living space seamlessly flows out to a private patio with exclusive access to the front yard, complete with a charming wildflower perennial garden. The kitchen is a chef's dream, with ample birch cabinetry, under-cabinet lighting, and beautiful granite countertops. A large breakfast bar easily accommodates four, and the high-end appliances include a Sub-Zero refrigerator/freezer, Thermador 5-burner gas cooktop, Bosch dishwasher, Miele electric oven, and a hot water dispenser. The extra-wide living and dining rooms are filled with natural light, featuring white oak hardwood floors, solid wood doors, high ceilings, and large windows, most with custom Hunter Douglas blinds. A gas-burning fireplace with granite surround adds warmth and elegance. In unit washer/dryer. 2 car heated garage parking, storage and bicycle storage. This home is one of a kind.
Features & Information
Key Details
- List Price $789,000
- Property Taxes 12924.19
- Unit Floor Level 1
- Square Feet 1859
- Price/ Sq. Ft. $424.42
- Year Built 2005
- Parking Type Garage
- Status Pending
Rooms
- Total Rooms 6
-
Master Bedroom
- Master Bath F
- Room Size 15X13
-
Bedroom 2
- Room Size 12X11
- Floor Level Main Level
- Flooring Hardwood
-
Bedroom 3
- Room Size 12X10
- Floor Level Main Level
- Flooring Hardwood
-
Living Room
- Room Size 21X17
- Floor Level Main Level
- Flooring Hardwood
-
Dining Room
- Room Size 15X11
- Floor Level Main Level
- Flooring Hardwood
-
Kitchen
- Room Size 13X10
- Kitchen Type Eating Area-Breakfast Bar
- Floor Level Main Level
- Flooring Hardwood
Additional Rooms
-
Additional Room 1
- Additional Room 1 Name Foyer
- Additional Room Size 8X5
- Additional Room Level Main Level
- Additional Room Flooring Hardwood
-
Additional Room 2
- Additional Room 2 Name Balcony
- Additional Room Size 11X7
- Additional Room Level Main Level
- Additional Room Flooring Other
Interior Features
-
Appliances
- Appliances Included Oven/Range, Microwave, Dishwasher, High End Refrigerator, Washer, Dryer, Disposal
-
Heating & Cooling
- Heating Type Gas, Forced Air
-
Fireplace
- # of Fireplaces 1
- Type of Fireplace Gas Logs,Gas Starter
Exterior Features
-
Parking
- Parking Garage
- # of Cars 2
- Garage Features Garage Door Opener(s),Heated,7 Foot or more high garage door
Building Information
- Number of Units 8
- Age of Building 16-20 Years
- Exterior Construction Brick,Glass
- Common Area Amenities Elevator
- Exposure N (North),S (South),W (West)
-
Pets
- Pets Allowed? Y
- Pet Types Cats OK,Dogs OK,Pet Count Limitation
Location
- County Cook
- Township Evanston
- Corporate Limits Evanston
- Directions to Property Main Street To Hinman South To 817
-
Schools
- Elementary School District 65
- School Name Lincoln Elementary School
- Junior High District 65
- School Name Nichols Middle School
- High School District 202
- School Name Evanston Twp High School
-
Property Taxes
- Tax 12924.19
- Tax Year 2023
- Tax Exemptions Homeowner,Senior
- Parcel Identification Number 11194020311001
Utilities
- Sewer Sewer-Publ
Listed by Melissa Edidin for @properties Christie's International Real Estate | Source: MRED as distributed by MLS GRID
Based on information submitted to the MLS GRID as of 3/14/2025 4:32 AM. All data is obtained from various sources and may not have been verified by broker or MLS GRID. Supplied Open House Information is subject to change without notice. All information should be independently reviewed and verified for accuracy. Properties may or may not be listed by the office/agent presenting the information.

Mortgage Calculator
- List Price${ formatCurrency(listPrice) }
- Taxes${ formatCurrency(propertyTaxes) }
- Assessments${ formatCurrency(assessments) }
- List Price
- Taxes
- Assessments
Estimated Monthly Payment
${ formatCurrency(monthlyTotal) } / month
- Principal & Interest${ formatCurrency(monthlyPrincipal) }
- Taxes${ formatCurrency(monthlyTaxes) }
- Assessments${ formatCurrency(monthlyAssessments) }























