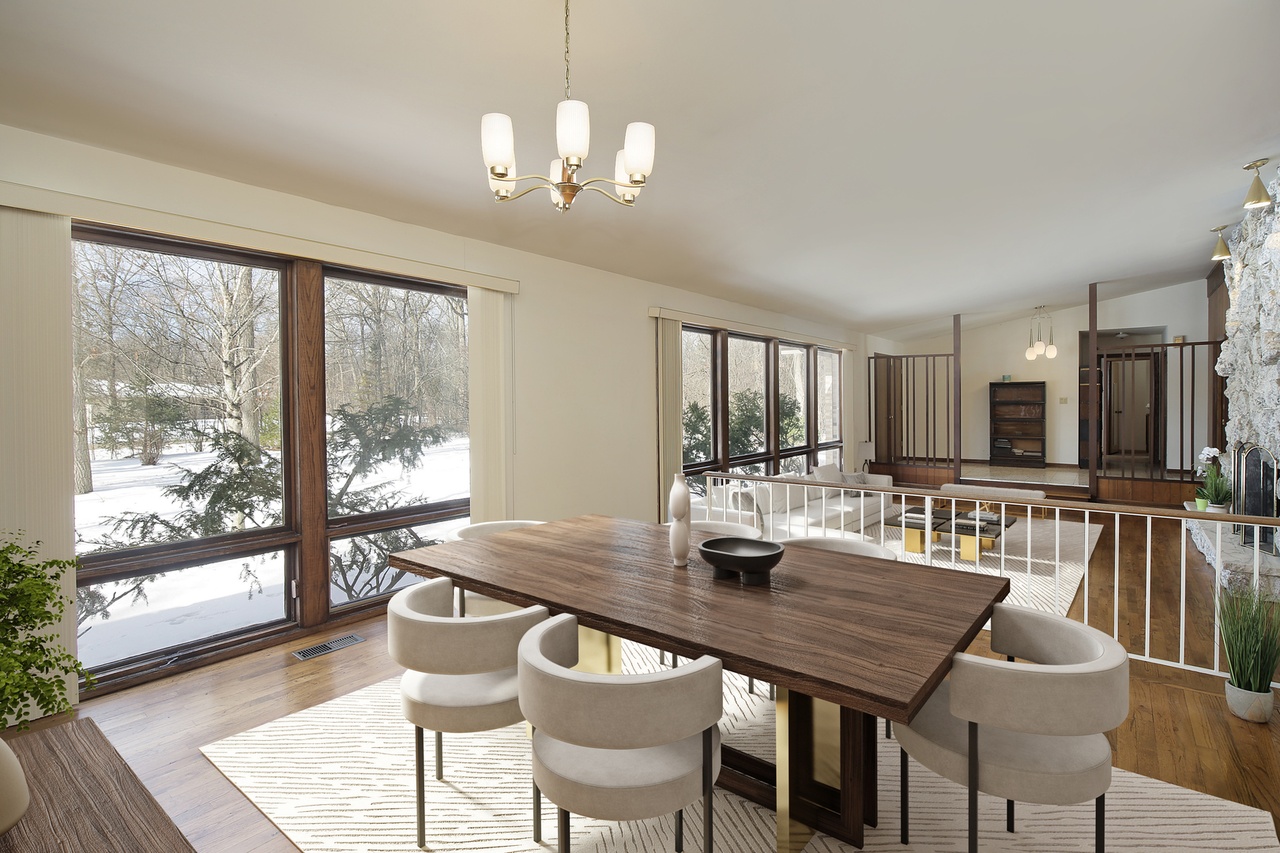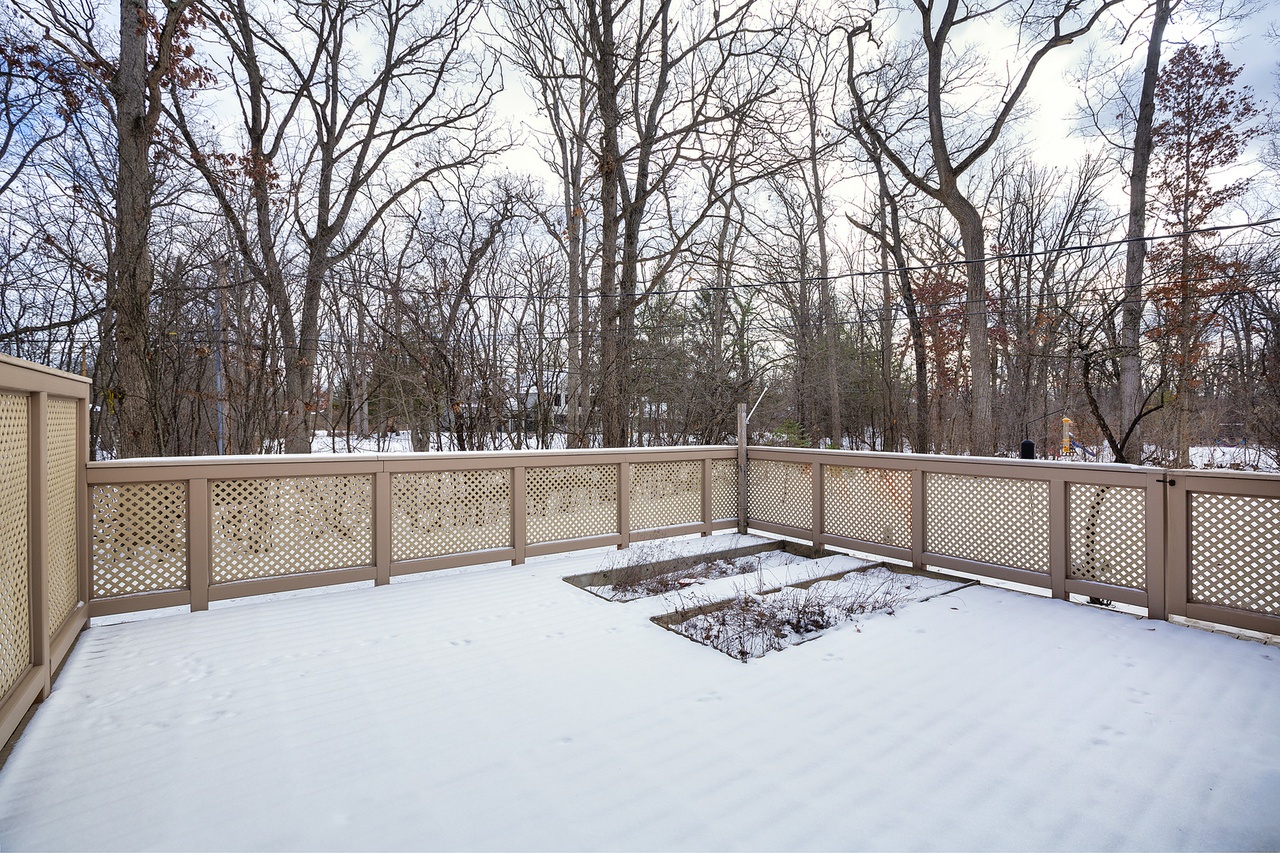1363 Kenilwood, Riverwoods IL 60015
Property Description
Well maintained Mid-Century Ranch!! Set on over 1 acre of wooded splendor and offers the utmost in privacy and idyllic views of nature. Bring your decorating ideas and transform this stunning contemporary into a modern showplace. Soaring ceilings, large spacious rooms, flexible open floorplan, and expansive windows to enjoy the glories of nature are the perfect bone structure to create the ultimate one level living. The many sought after features include a spacious 3 car garage, spacious primary suite with tremendous potential, updated hall bath, and large basement. Recent improvements include Newer roof and basement water proofing. Award-winning Deerfield elementary schools and Nationally Ranked Deerfield High School Bus stops at the corner. SEE ADDITIONAL INFORMATION FOR MORE DETAILS.
Features & Information
Key Details
- List Price $669,000
- Property Taxes $16,151.71
- Square Feet 2328
- Price/ Sq. Ft. $287.37
- Year Built 1963
- Parking Type Garage
- Status Contingent
Rooms
- Total Rooms 8
- Basement F
-
Master Bedroom
- Master Bath F
- Room Size 12X20
-
Bedroom 2
- Room Size 12X14
- Floor Level Main Level
- Flooring Hardwood
-
Bedroom 3
- Room Size 12X11
- Floor Level Main Level
- Flooring Hardwood
-
Living Room
- Room Size 23X16
- Floor Level Main Level
- Flooring Hardwood
-
Family Room
- Room Size 22X16
- Floor Level Main Level
-
Dining Room
- Room Size 14X13
- Floor Level Main Level
- Flooring Hardwood
-
Kitchen
- Room Size 9X13
- Kitchen Type Eating Area-Table Space,Granite Counters
- Floor Level Main Level
- Flooring Ceramic Tile
-
Basement
- Basement Description Unfinished
- Bathroom(s) in Basement N
Additional Rooms
-
Additional Room 1
- Additional Room 1 Name Breakfast Rm
- Additional Room Size 7X13
- Additional Room Level Main Level
- Additional Room Flooring Ceramic Tile
-
Additional Room 2
- Additional Room 2 Name Foyer
- Additional Room Size 7X15
- Additional Room Level Main Level
Interior Features
-
Appliances
- Appliances Included Oven/Range, Microwave, Dishwasher, Refrigerator, Washer, Dryer, All Stainless Steel Kitchen Appliances, Electric Cooktop
-
Heating & Cooling
- Heating Type Gas, Forced Air
- Air Conditioning Central Air
-
Fireplace
- # of Fireplaces 2
- Type of Fireplace Wood Burning,Wood Burning Stove
Exterior Features
-
Building Information
- Age of Building 61-70 Years
- Exterior Construction Brick
- Foundation Concrete
-
Parking
- Parking Garage
- # of Cars 3
- Garage Features Garage Door Opener(s)
Location
- County Lake
- Township West Deerfield
- Corporate Limits Riverwoods
- Directions to Property Riverwoods Rd To Woodland N And Right On Kenilwood
-
Schools
- Elementary School District 109
- School Name Wilmot Elementary School
- Junior High District 109
- School Name Charles J Caruso Middle S
- High School District: 113
-
Property Taxes
- Tax 16151.71
- Tax Year 2023
- Parcel Identification Number 15252020041000
-
Lot Information
- Dimensions 267X225X216X224
- Acreage 1.12
Utilities
- Sewer Sewer-Publ
Listed by Honore Frumentino for @properties Christie's International Real Estate | Source: MRED as distributed by MLS GRID
Based on information submitted to the MLS GRID as of 4/1/2025 8:02 PM. All data is obtained from various sources and may not have been verified by broker or MLS GRID. Supplied Open House Information is subject to change without notice. All information should be independently reviewed and verified for accuracy. Properties may or may not be listed by the office/agent presenting the information.

Mortgage Calculator
- List Price${ formatCurrency(listPrice) }
- Taxes${ formatCurrency(propertyTaxes) }
- Assessments${ formatCurrency(assessments) }
- List Price
- Taxes
- Assessments
Estimated Monthly Payment
${ formatCurrency(monthlyTotal) } / month
- Principal & Interest${ formatCurrency(monthlyPrincipal) }
- Taxes${ formatCurrency(monthlyTaxes) }
- Assessments${ formatCurrency(monthlyAssessments) }
















