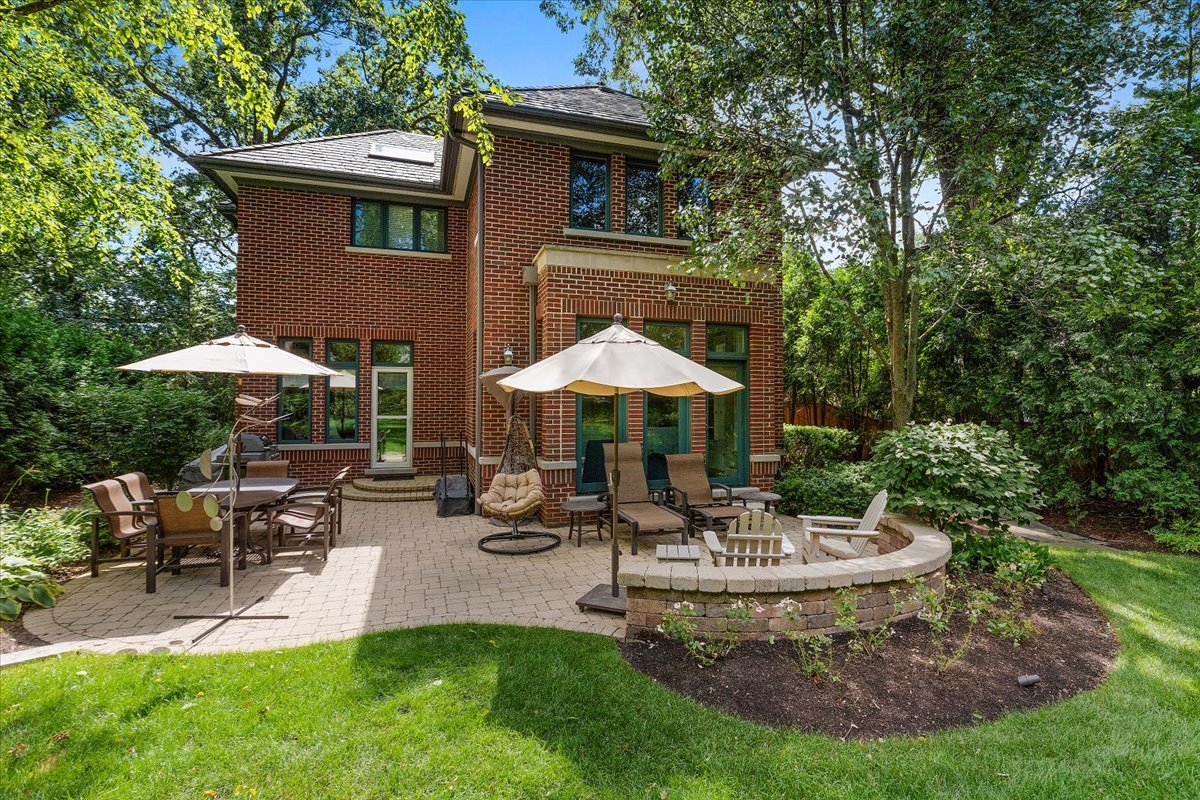847 Valley, Glencoe IL 60022
- Beds 5
- Baths 4.2
- Taxes $35,593.94
- Payment Estimate View Mortgage Calculator
Request Private Showing
Property Description
Under Contract During Private - Architecturally significant brick and limestone 2 story home designed by award-winning architect, Michael Hershenson and completed in 2001, situated on beautiful professionally landscaped 66x210 property with a Brussels Block stone paver patio (2022). Meticulously maintained by sole owners with many upgrades. Interior features barrel vaulted entry-way ceiling, marble entrance floor, beamed and tray ceilings in the library/office and dining rooms and soaring 2nd floor ceiling with new skylights. Fabulous all new custom kitchen and butler's pantry designed with Sarah Dippold (2022). Features include Wolf six burner gas range and double oven, Sub-Zero, Miele dishwasher and warming drawer, Kohler fixtures, Franke sinks, granite and quartzite countertops, under cabinet lighting and custom window treatments. Butler's pantry with glass fronted cabinets, interior lighting and wine rack. Second floor primary suite with tray ceiling and wood burning fireplace. 3 additional large bedrooms all with walk in closets, 1 with ensuite bath and 2 share a Jack and Jill suite. Finished basement completely renovated including exercise room with Precor elliptical (2021), True treadmill (2021), Precor double-weight stack with bench and gym flooring, with mirror and ballet bar, media room, workspace/office built-ins, wet bar with new (2022) U-line stainless under counter refrigerator, large storage closet with custom shelving and understairs cedar closet. 5th bedroom with walk in closet and full bathroom. New roof, gutters and downspouts (2024). New Skylights (2022/2024). Newer and old growth trees, privacy screening Arbors, curved seating wall and full wood backyard fence (replaced 2020) with 2 gates. All-property landscape lighting and sprinkler systems. Keyth alarm system, 20kw standby generator, basketball hoop and additional graveled parking space. Delightfully located near village shopping and dining, Glencoe parks, schools and lakefront, Metra and Botanic gardens.
Features & Information
Key Details
- List Price $2,425,000
- Property Taxes $35,593.94
- Square Feet 5424
- Price/ Sq. Ft. $447.09
- Year Built 2001
- Parking Type Garage,Space/s
- Status Pending
Rooms
- Total Rooms 14
- Basement F
-
Master Bedroom
- Master Bath F
- Room Size 15X20
-
Bedroom 2
- Room Size 16X13
- Floor Level 2nd Level
- Flooring Carpet
-
Bedroom 3
- Room Size 13X20
- Floor Level 2nd Level
- Flooring Carpet
-
Bedroom 4
- Room Size 13X15
- Floor Level 2nd Level
- Flooring Carpet
-
Living Room
- Room Size 13X17
- Floor Level Main Level
- Flooring Hardwood
-
Family Room
- Room Size 15X23
- Floor Level Main Level
-
Dining Room
- Room Size 12X16
- Floor Level Main Level
- Flooring Hardwood
-
Kitchen
- Room Size 17X19
- Kitchen Type Eating Area-Table Space,Island,Pantry-Closet
- Floor Level Main Level
- Flooring Hardwood
-
Basement
- Basement Description Finished,Egress Window
- Bathroom(s) in Basement Y
Additional Rooms
-
Additional Room 1
- Additional Room 1 Name Eating Area
- Additional Room Size 15X9
- Additional Room Level Basement
- Additional Room Flooring Hardwood
-
Additional Room 2
- Additional Room 2 Name 5th Bdrm
- Additional Room Size 13X16
- Additional Room Level Basement
- Additional Room Flooring Carpet
Interior Features
-
Appliances
- Appliances Included Oven-Double, Microwave, Dishwasher, Refrigerator, High End Refrigerator, Refrigerator-Bar, Washer, Dryer, Disposal, Cooktop, Range Hood, ENERGY STAR Qualified Appliances, Front Controls on Range/Cooktop, Gas Cooktop, Electric Oven
-
Heating & Cooling
- Heating Type Gas, Forced Air, Zoned
- Air Conditioning Central Air, Zoned
-
Fireplace
- # of Fireplaces 2
- Type of Fireplace Wood Burning,Gas Starter,Includes Accessories
Exterior Features
-
Building Information
- Age of Building 21-25 Years
- Exterior Construction Brick,Limestone
- Foundation Concrete
-
Parking
- Parking Garage,Space/s
- # of Cars 4
- Garage Features Garage Door Opener(s),Transmitter(s),7 Foot or more high garage door
- Parking Details Side Apron
Location
- County Cook
- Township New Trier
- Corporate Limits Glencoe
- Directions to Property Vernon To Lincoln, West Of Valley, North To 847
-
Schools
- Elementary School District 35
- School Name South Elementary School
- Junior High District 35
- School Name Central School
- High School District: 203
- School Name New Trier Twp H.S. Northf
-
Property Taxes
- Tax 35593.94
- Tax Year 2023
- Tax Exemptions Homeowner
- Parcel Identification Number 05071040050000
-
Lot Information
- Dimensions 66X210
Utilities
- Sewer Sewer-Publ
Listed by Beverly Fleischman for Coldwell Banker Realty | Source: MRED as distributed by MLS GRID
Based on information submitted to the MLS GRID as of 4/29/2025 9:32 AM. All data is obtained from various sources and may not have been verified by broker or MLS GRID. Supplied Open House Information is subject to change without notice. All information should be independently reviewed and verified for accuracy. Properties may or may not be listed by the office/agent presenting the information.

Mortgage Calculator
- List Price${ formatCurrency(listPrice) }
- Taxes${ formatCurrency(propertyTaxes) }
- Assessments${ formatCurrency(assessments) }
- List Price
- Taxes
- Assessments
Estimated Monthly Payment
${ formatCurrency(monthlyTotal) } / month
- Principal & Interest${ formatCurrency(monthlyPrincipal) }
- Taxes${ formatCurrency(monthlyTaxes) }
- Assessments${ formatCurrency(monthlyAssessments) }
All calculations are estimates for informational purposes only. Actual amounts may vary. Current rates provided by Rate.com


















































