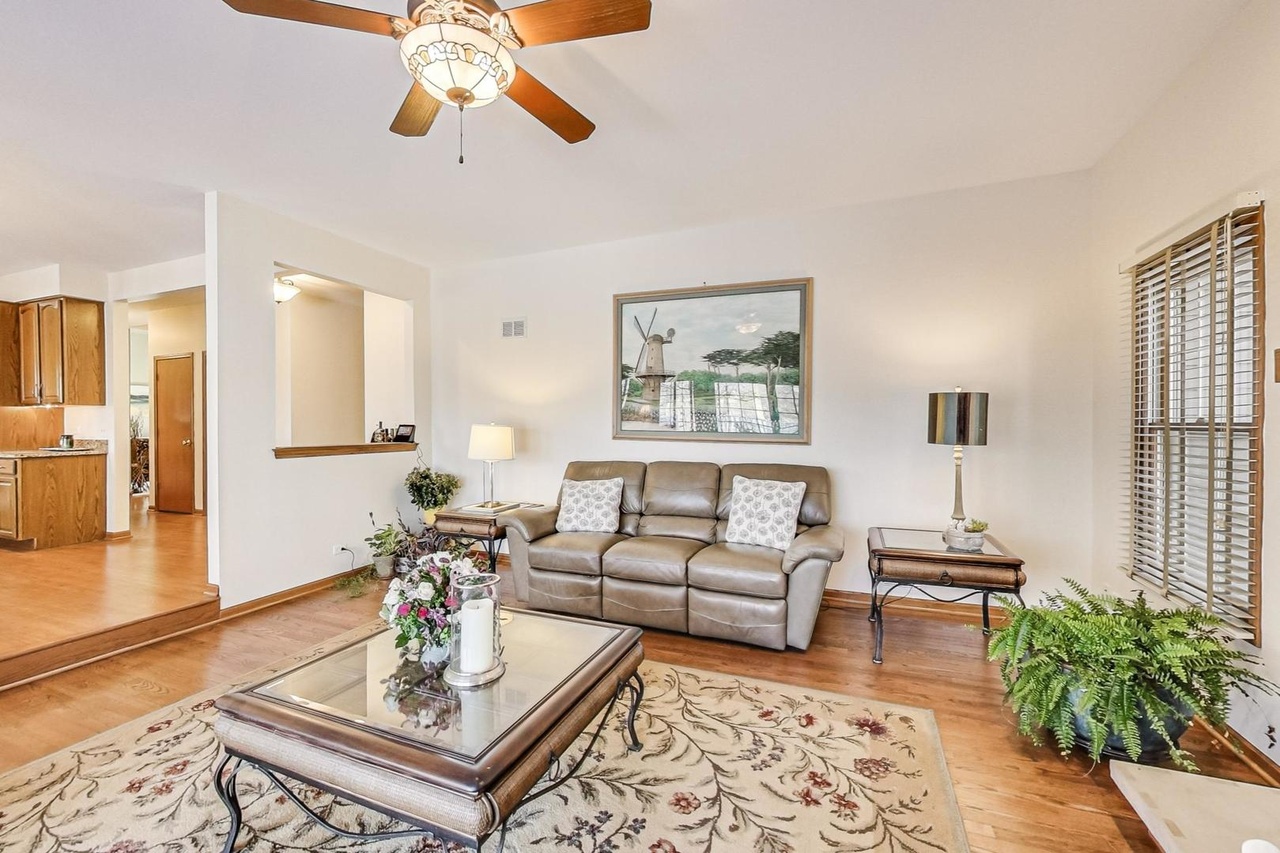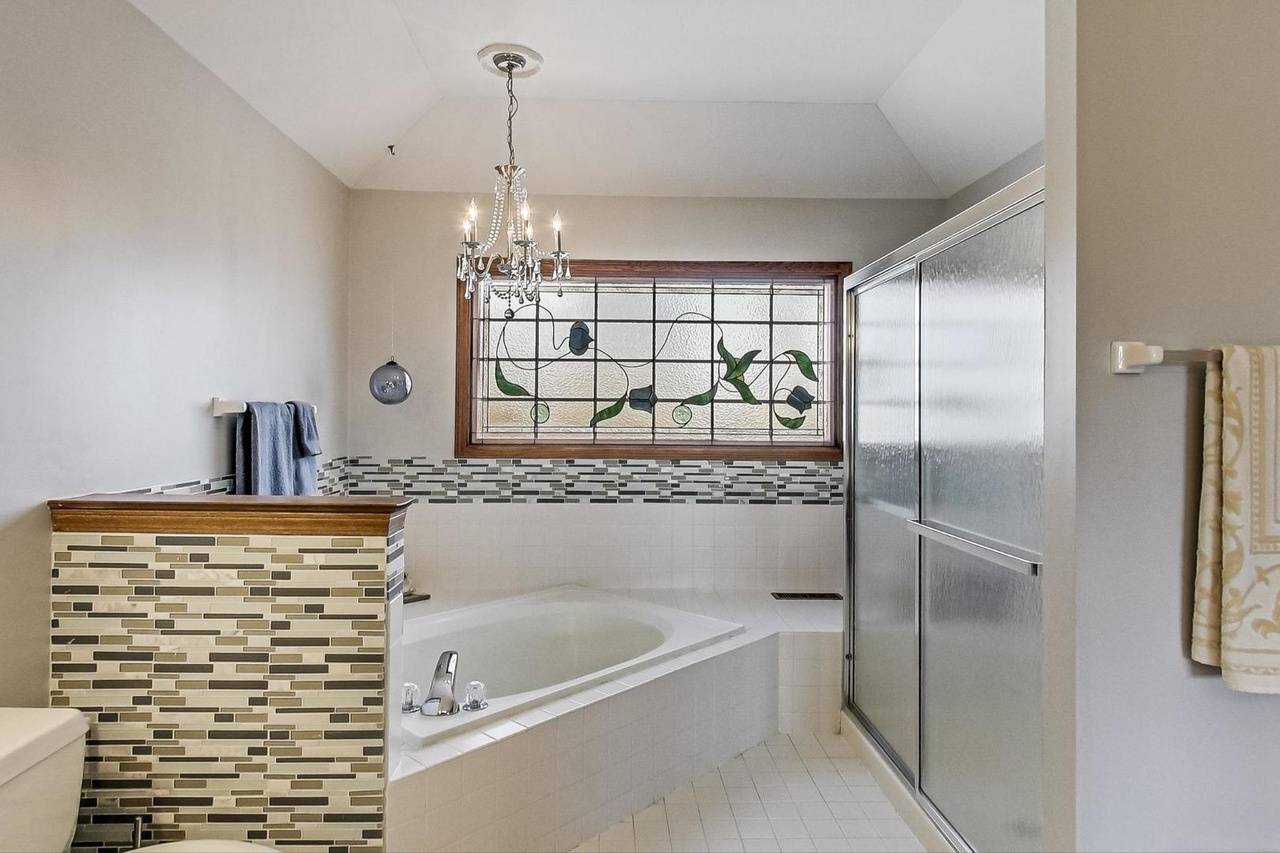1235 Rodgers, Lake Zurich IL 60047
- Beds 5
- Baths 3.1
- Taxes $14,062
- Payment Estimate View Mortgage Calculator
Request Private Showing
Property Description
'One owner only' home marketed for the first time! Located on a premium cul de sac lot, this home has so many fine features to appreciate. Pride of ownership is evident throughout this home that boasts a floor plan that is designed for entertaining. Volume ceilings for added character, open staircase, and a finished English basement to add more living space! The dramatic entrance into the home presents a charming and welcoming home. The formal living room is quite large and opens to the separate dining room. The incredible kitchen has so much room to spread out and entertain! It has granite countertops, newer stainless appliances and lighting, a large island, and a pantry for storage! The family room has an attractive brick fireplace and access to the deck and gorgeous backyard! Four bedrooms upstairs and potentially five bedrooms with a flex room located on the main floor! And the basement has tons of daylight through the windows! Beverage center with sink and mini fridge, theater room, huge recreation area, and so much storage! The backyard is so private and is like a retreat with a gazebo and deck! **Note the garage space is absolutely fantastic! Lofted area above garage stalls provides extra storage/workout/etc options.** Part of Blue Ribbon Middle School and High School!
Features & Information
Key Details
- List Price $799,900
- Property Taxes $14,062
- Square Feet 5000
- Price/ Sq. Ft. $159.98
- Year Built 1996
- Parking Type Garage
- Status Pending
Rooms
- Total Rooms 12
- Basement F
-
Master Bedroom
- Master Bath F
- Room Size 20X13
-
Bedroom 2
- Room Size 11X12
- Floor Level 2nd Level
- Flooring Carpet
-
Bedroom 3
- Room Size 12X11
- Floor Level 2nd Level
- Flooring Carpet
-
Bedroom 4
- Room Size 13X13
- Floor Level 2nd Level
- Flooring Carpet
-
Living Room
- Room Size 16X16
- Floor Level Main Level
- Flooring Carpet
-
Family Room
- Room Size 18X18
- Floor Level Main Level
-
Dining Room
- Room Size 13X15
- Floor Level Main Level
- Flooring Carpet
-
Kitchen
- Room Size 22X13
- Kitchen Type Eating Area-Table Space,Island,Pantry-Closet,Granite Counters,SolidSurfaceCounter,Updated Kitchen
- Floor Level Main Level
- Flooring Hardwood
-
Basement
- Basement Description Finished,9 ft + pour,Daylight
- Bathroom(s) in Basement Y
Additional Rooms
-
Additional Room 1
- Additional Room 1 Name 5th Bdrm
- Additional Room Size 13X10
- Additional Room Level Basement
- Additional Room Flooring Carpet
-
Additional Room 2
- Additional Room 2 Name Recreation Rm
- Additional Room Size 30X14
- Additional Room Level Basement
- Additional Room Flooring Carpet
Interior Features
-
Appliances
- Appliances Included Microwave, Dishwasher, Refrigerator, Refrigerator-Bar, Washer, Dryer, Disposal, All Stainless Steel Kitchen Appliances, Cooktop, Oven/Built-in
-
Heating & Cooling
- Heating Type Gas, Forced Air
- Air Conditioning Central Air
-
Fireplace
- # of Fireplaces 1
- Type of Fireplace Gas Logs,Gas Starter
Exterior Features
-
Building Information
- Age of Building 26-30 Years
- Exterior Construction Brick,Cedar
- Foundation Concrete
-
Parking
- Parking Garage
- # of Cars 3
- Garage Features Garage Door Opener(s),Transmitter(s)
Location
- County Lake
- Township Ela
- Corporate Limits Lake Zurich
- Directions to Property March W To Danvera, Left To O'malley, Right To Rodgers Lane, Left To Rodgers Ct.
-
Schools
- Elementary School District 95
- School Name Spencer Loomis Elementary
- Junior High District 95
- School Name Lake Zurich Middle - N Ca
- High School District: 95
- School Name Lake Zurich High School
-
Property Taxes
- Tax 14062
- Tax Year 2023
- Tax Exemptions Senior,Disabled Person
- Parcel Identification Number 14093020370000
-
Lot Information
- Dimensions 111 X 164.3 X 111.1 X 164.3
Utilities
- Sewer Sewer-Publ
Listed by Cyndy Hass for @properties Christie's International Real Estate | Source: MRED as distributed by MLS GRID
Based on information submitted to the MLS GRID as of 4/1/2025 7:32 PM. All data is obtained from various sources and may not have been verified by broker or MLS GRID. Supplied Open House Information is subject to change without notice. All information should be independently reviewed and verified for accuracy. Properties may or may not be listed by the office/agent presenting the information.

Mortgage Calculator
- List Price${ formatCurrency(listPrice) }
- Taxes${ formatCurrency(propertyTaxes) }
- Assessments${ formatCurrency(assessments) }
- List Price
- Taxes
- Assessments
Estimated Monthly Payment
${ formatCurrency(monthlyTotal) } / month
- Principal & Interest${ formatCurrency(monthlyPrincipal) }
- Taxes${ formatCurrency(monthlyTaxes) }
- Assessments${ formatCurrency(monthlyAssessments) }



























































