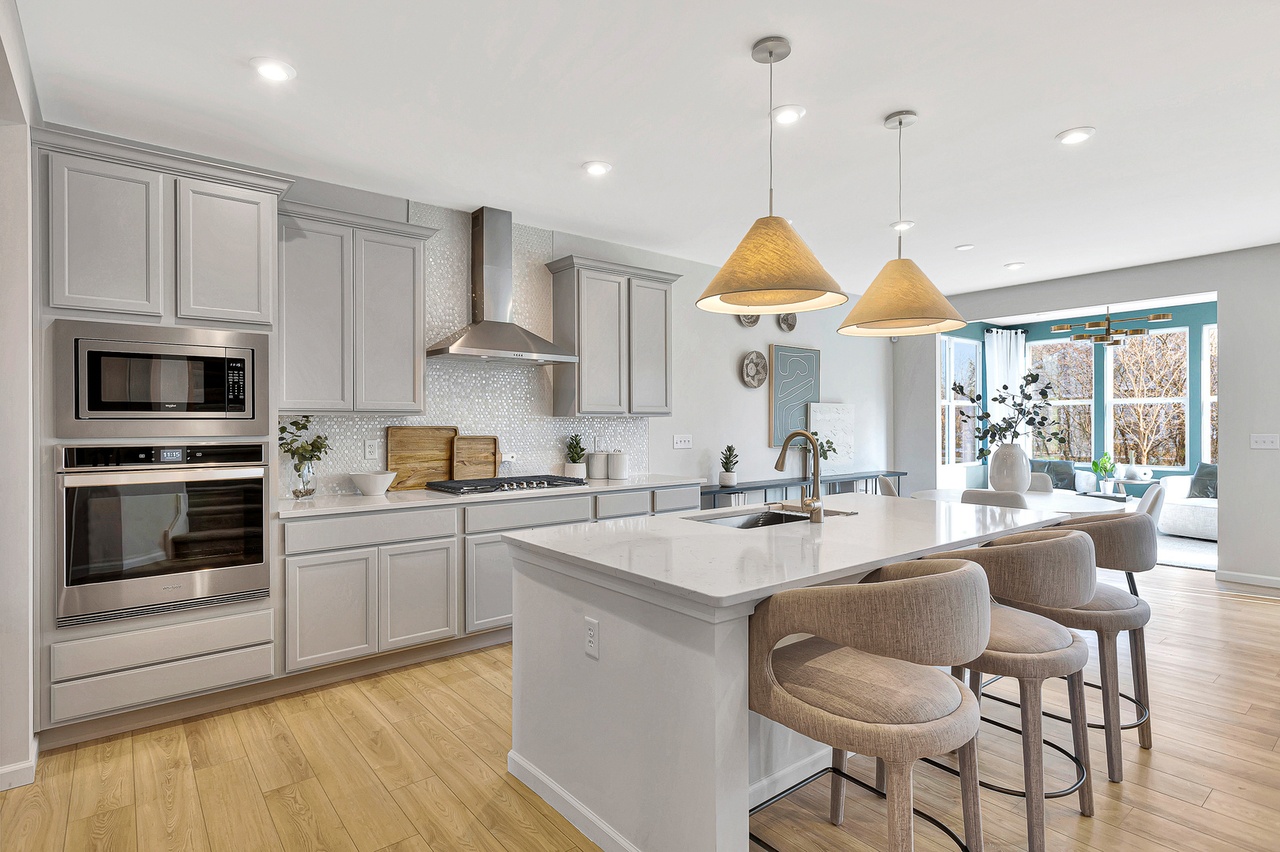2980 Coneflower, Aurora IL 60503
Property Description
Welcome home to Lincoln Crossing, a beautiful community of two-story homes designed for families. The Meadows Series presents the Continental, a spacious open concept layout featuring a separate formal dining room and flex space to use as you need. Enjoy your morning coffee in the bright airy sunroom. You will love entertaining family and friends in your spacious Great Room that is open to the casual dining area and kitchen. Your gourmet kitchen features SS appliances, white cabinets with quartz counters and a large island with seating. You have plenty of storage with all the cabinets and the large pantry. Picture yourself relaxing after a day of shopping or golf in your own private retreat. Your bedroom suite is tucked away for privacy and has a full bath with double bowl vanity, Quartz counters, soaking tub and a separate shower. The second floor has a large loft, perfect for family movie night or games. Think of the convenience of a 2nd floor laundry room. This Continental includes the heated sunroom, 1st floor bedroom & full bath, and additional upgrades. Homesite 78
Features & Information
Key Details
- List Price $630,774
- Property Taxes NEW
- Square Feet 2985
- Price/ Sq. Ft. $211.31
- Year Built 2025
- Parking Type Garage
- Status Pending
Rooms
- Total Rooms 11
- Basement F
-
Master Bedroom
- Master Bath F
- Room Size 14X16
-
Bedroom 2
- Room Size 11X11
- Floor Level 2nd Level
-
Bedroom 3
- Room Size 11X11
- Floor Level 2nd Level
-
Bedroom 4
- Room Size 15X11
- Floor Level 2nd Level
-
Dining Room
- Room Size 11X13
- Floor Level Main Level
-
Kitchen
- Room Size 14X13
- Kitchen Type Eating Area-Table Space,Island,Pantry-Closet
- Floor Level Main Level
-
Basement
- Basement Description Unfinished
- Bathroom(s) in Basement N
Additional Rooms
-
Additional Room 1
- Additional Room 1 Name Sitting
- Additional Room Size 11X9
- Additional Room Level Main Level
-
Additional Room 2
- Additional Room 2 Name Eating Area
- Additional Room Size 11X12
- Additional Room Level Main Level
Interior Features
-
Appliances
- Appliances Included Oven/Range, Microwave, Dishwasher, Disposal
-
Heating & Cooling
- Heating Type Gas
- Air Conditioning Central Air
Exterior Features
-
Building Information
- Age of Building NEW Under Construction
- Exterior Construction Other
-
Parking
- Parking Garage
- # of Cars 2
Location
- County Will
- Township Wheatland
- Corporate Limits Aurora
- Directions to Property Located At Wolf's Crossing Rd And 1/4 Mile East Of Eola Rd
-
Schools
- Elementary School District 308
- School Name Wolfs Crossing Elementary
- Junior High District 308
- School Name Bednarcik Junior High Sch
- High School District: 308
- School Name Oswego East High School
-
Property Taxes
- Tax NEW
- Tax Year 2022
- Parcel Identification Number 0700107413010000
-
Lot Information
- Dimensions 65X120
Utilities
- Sewer Sewer-Publ
Listed by Nicholas Solano for Twin Vines Real Estate Svcs | Source: MRED as distributed by MLS GRID
Based on information submitted to the MLS GRID as of 4/1/2025 8:02 PM. All data is obtained from various sources and may not have been verified by broker or MLS GRID. Supplied Open House Information is subject to change without notice. All information should be independently reviewed and verified for accuracy. Properties may or may not be listed by the office/agent presenting the information.

Mortgage Calculator
- List Price${ formatCurrency(listPrice) }
- Taxes${ formatCurrency(propertyTaxes) }
- Assessments${ formatCurrency(assessments) }
- List Price
- Taxes
- Assessments
Estimated Monthly Payment
${ formatCurrency(monthlyTotal) } / month
- Principal & Interest${ formatCurrency(monthlyPrincipal) }
- Taxes${ formatCurrency(monthlyTaxes) }
- Assessments${ formatCurrency(monthlyAssessments) }


















