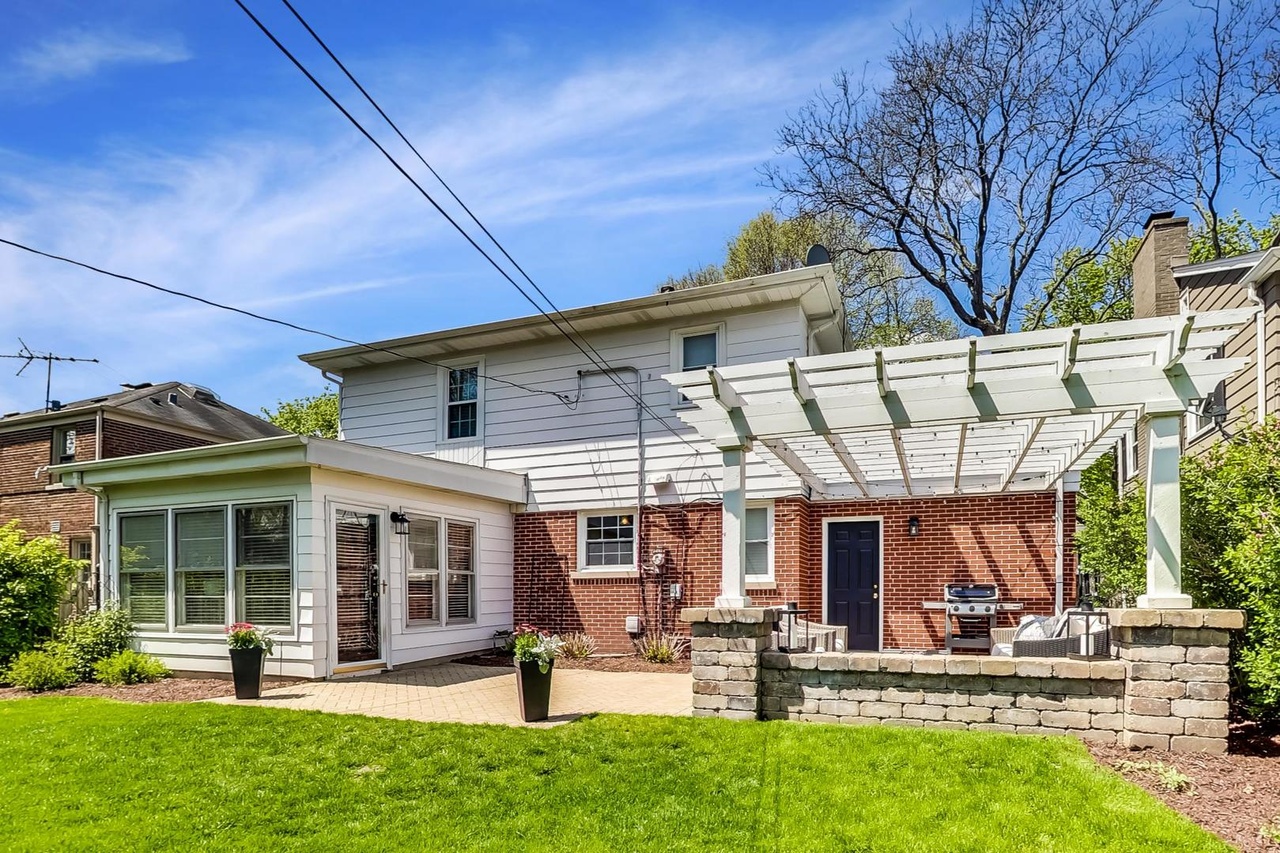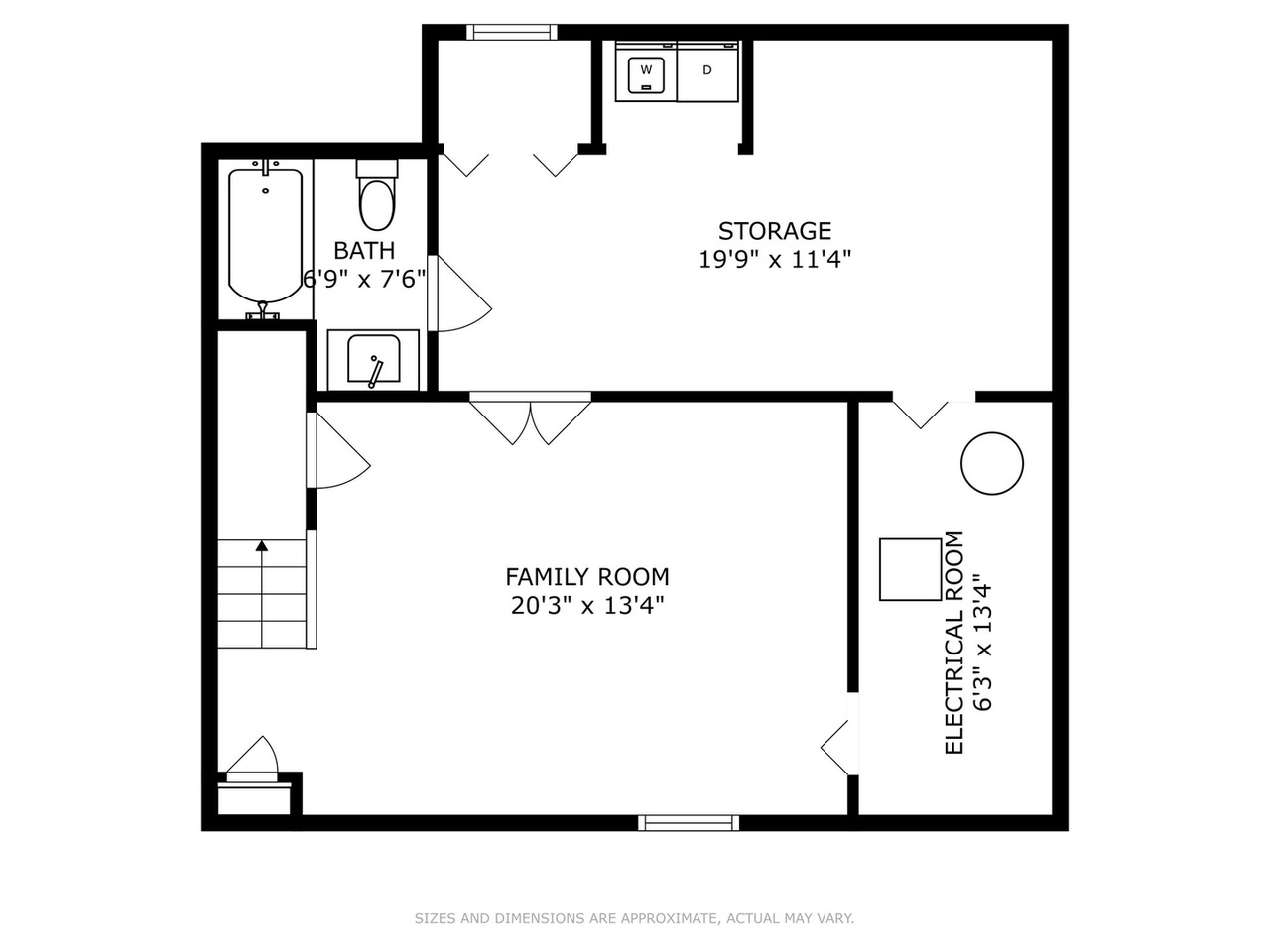729 South Dunton, Arlington Heights IL 60005
Property Description
Nestled in Arlington Heights' coveted Pioneer Park neighborhood, 729 Dunton is a charming Colonial-style home that perfectly balances timeless style with modern updates. This 3-bedroom, 2.1-bath residence welcomes you with a bright foyer leading into a spacious living room featuring gleaming hardwood floors and a cozy fireplace, ideal for relaxation and entertaining. The formal dining area flows seamlessly into the modern kitchen, which boasts stainless steel appliances, granite countertops, ample wood cabinetry, under cabinet lighting and a breakfast bar for quick meals. A sunroom at the back of the home, a true highlight, has heated floors and provides additional living space with easy access to the pergola-covered brick patio & fully fenced backyard. The first floor also includes a powder room and side-door access to the attached 1 car garage. Upstairs, you'll find three spacious bedrooms, all with hardwood floors, generous closet space with organization systems, and abundant natural light. The primary bedroom has a coveted walk-in closet with California Closet system. The finished basement adds valuable space with a recreation room, full bathroom and a large laundry/storage area. Ideally situated close to downtown Arlington Heights, this home offers easy access to shops, restaurants, the Metra, and top-rated schools, making it the perfect choice to call home.
Features & Information
Key Details
- List Price $639,000
- Property Taxes $8,947.76
- Square Feet 1700
- Price/ Sq. Ft. $375.88
- Year Built 1956
- Parking Type Garage
- Status Pending
Rooms
- Total Rooms 7
- Basement F
-
Master Bedroom
- Master Bath N
- Room Size 18X12
-
Bedroom 2
- Room Size 18X15
- Floor Level 2nd Level
- Flooring Hardwood
-
Bedroom 3
- Room Size 13X11
- Floor Level 2nd Level
- Flooring Hardwood
-
Living Room
- Room Size 20X13
- Floor Level Main Level
- Flooring Hardwood
-
Dining Room
- Room Size 12X10
- Floor Level Main Level
- Flooring Hardwood
-
Kitchen
- Room Size 18X12
- Kitchen Type Eating Area-Breakfast Bar,Eating Area-Table Space,Granite Counters
- Floor Level Main Level
- Flooring Hardwood
-
Basement
- Basement Description Finished
- Bathroom(s) in Basement Y
Additional Rooms
-
Additional Room 1
- Additional Room 1 Name Recreation Rm
- Additional Room Size 20X13
- Additional Room Level Basement
- Additional Room Flooring Carpet
-
Additional Room 2
- Additional Room 2 Name Storage
- Additional Room Size 20X11
- Additional Room Level Basement
Interior Features
-
Appliances
- Appliances Included Oven/Range, Microwave, Dishwasher, Refrigerator, Washer, Dryer, All Stainless Steel Kitchen Appliances
-
Heating & Cooling
- Heating Type Gas, Forced Air
- Air Conditioning Central Air
-
Fireplace
- # of Fireplaces 1
- Type of Fireplace Gas Logs
Exterior Features
-
Building Information
- Age of Building 61-70 Years
- Exterior Construction Vinyl Siding
-
Parking
- Parking Garage
- # of Cars 1
- Garage Features Garage Door Opener(s),Transmitter(s)
Location
- County Cook
- Township Wheeling
- Corporate Limits Arlington Heights
- Directions to Property Two Blocks West Of Arlington Heights Road In Between Northwest Highway And Central Rd.
-
Schools
- Elementary School District 25
- School Name Westgate Elementary Schoo
- Junior High District 25
- School Name South Middle School
- High School District: 214
- School Name Rolling Meadows High Scho
-
Property Taxes
- Tax 8947.76
- Tax Year 2023
- Tax Exemptions None
- Parcel Identification Number 03323100080000
-
Lot Information
- Dimensions 50 X 132
Utilities
- Sewer Sewer-Publ
Listed by Jacklyn Pepoon for Compass | Source: MRED as distributed by MLS GRID
Based on information submitted to the MLS GRID as of 4/1/2025 7:32 PM. All data is obtained from various sources and may not have been verified by broker or MLS GRID. Supplied Open House Information is subject to change without notice. All information should be independently reviewed and verified for accuracy. Properties may or may not be listed by the office/agent presenting the information.

Mortgage Calculator
- List Price${ formatCurrency(listPrice) }
- Taxes${ formatCurrency(propertyTaxes) }
- Assessments${ formatCurrency(assessments) }
- List Price
- Taxes
- Assessments
Estimated Monthly Payment
${ formatCurrency(monthlyTotal) } / month
- Principal & Interest${ formatCurrency(monthlyPrincipal) }
- Taxes${ formatCurrency(monthlyTaxes) }
- Assessments${ formatCurrency(monthlyAssessments) }































