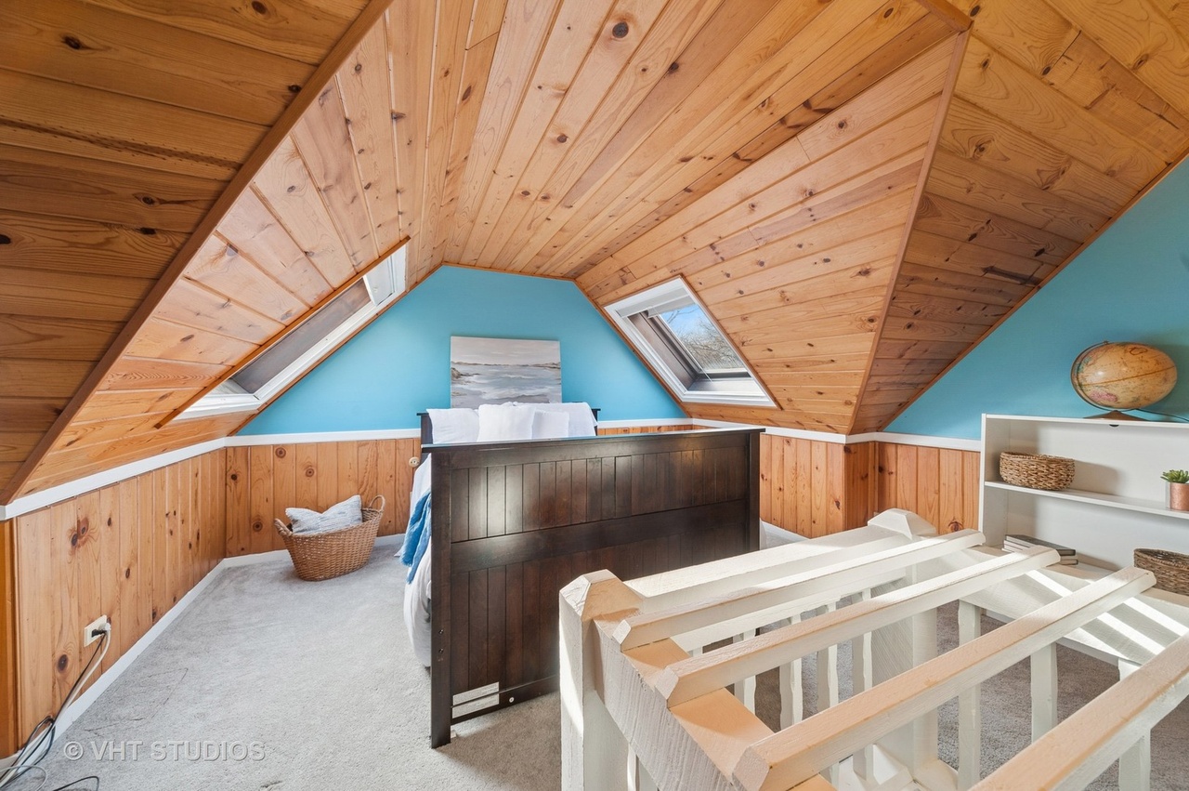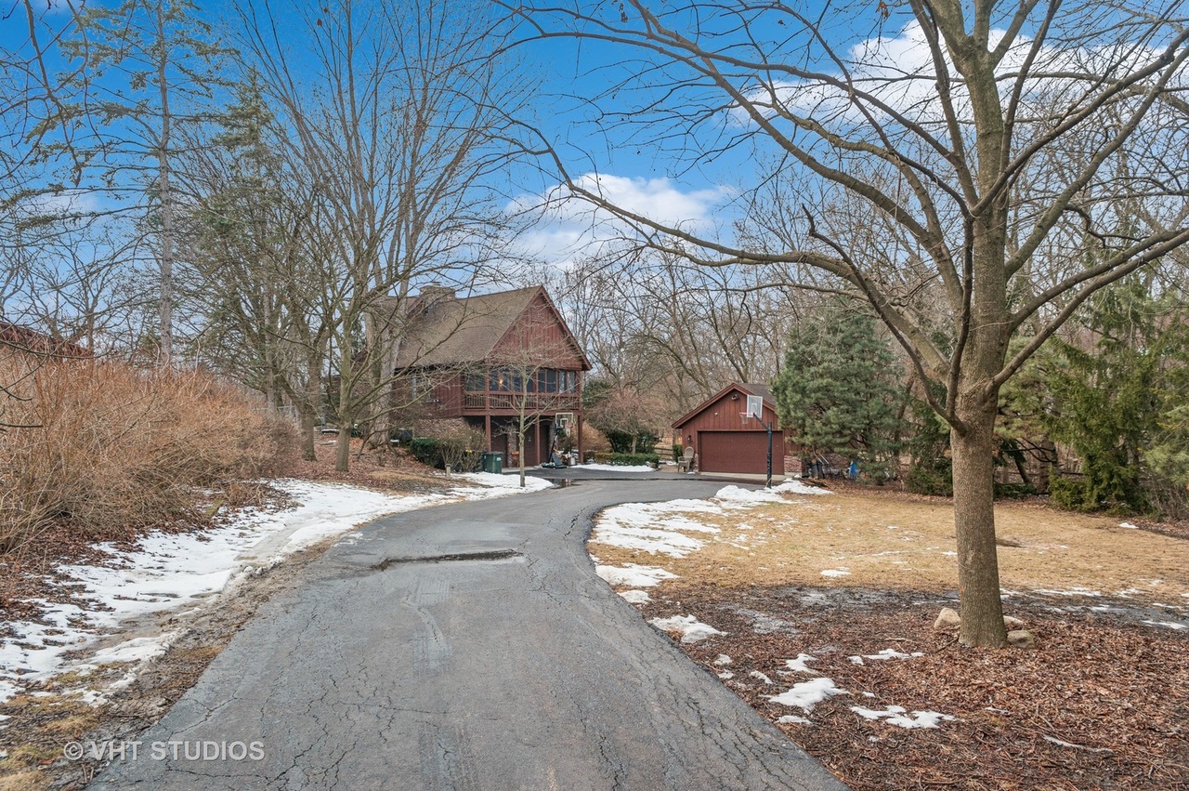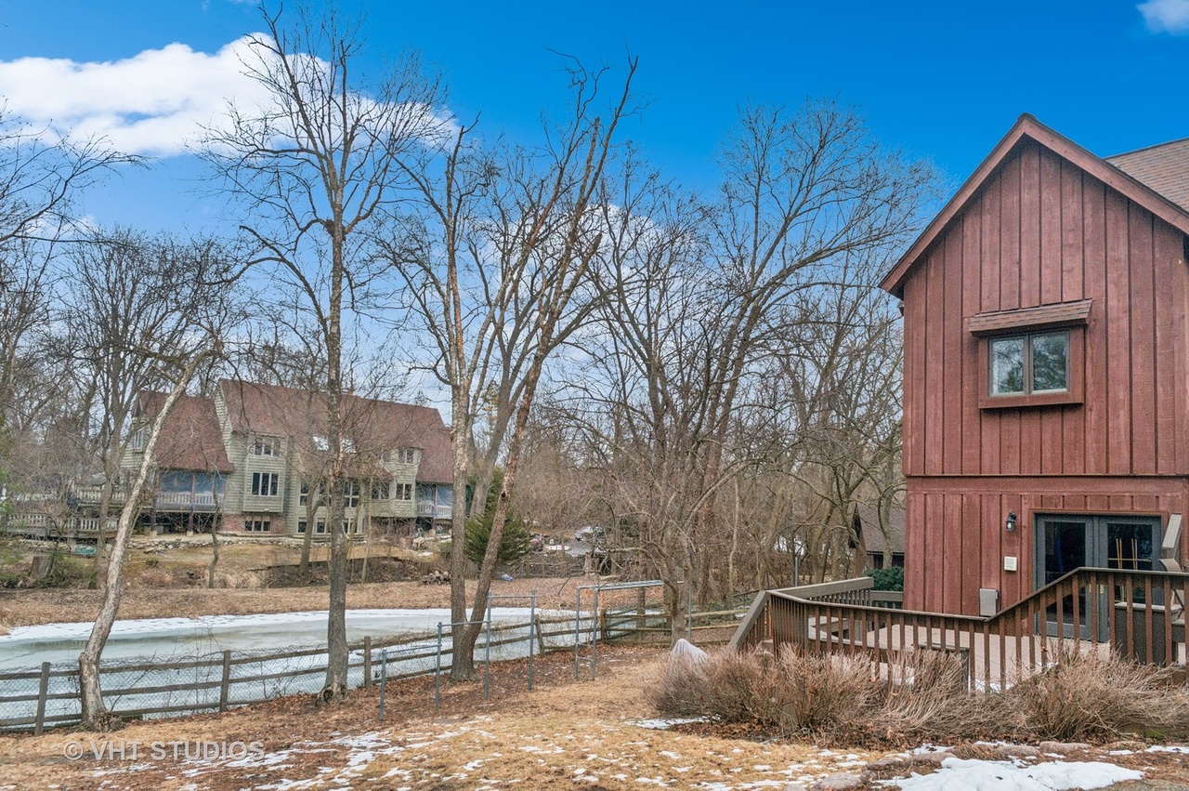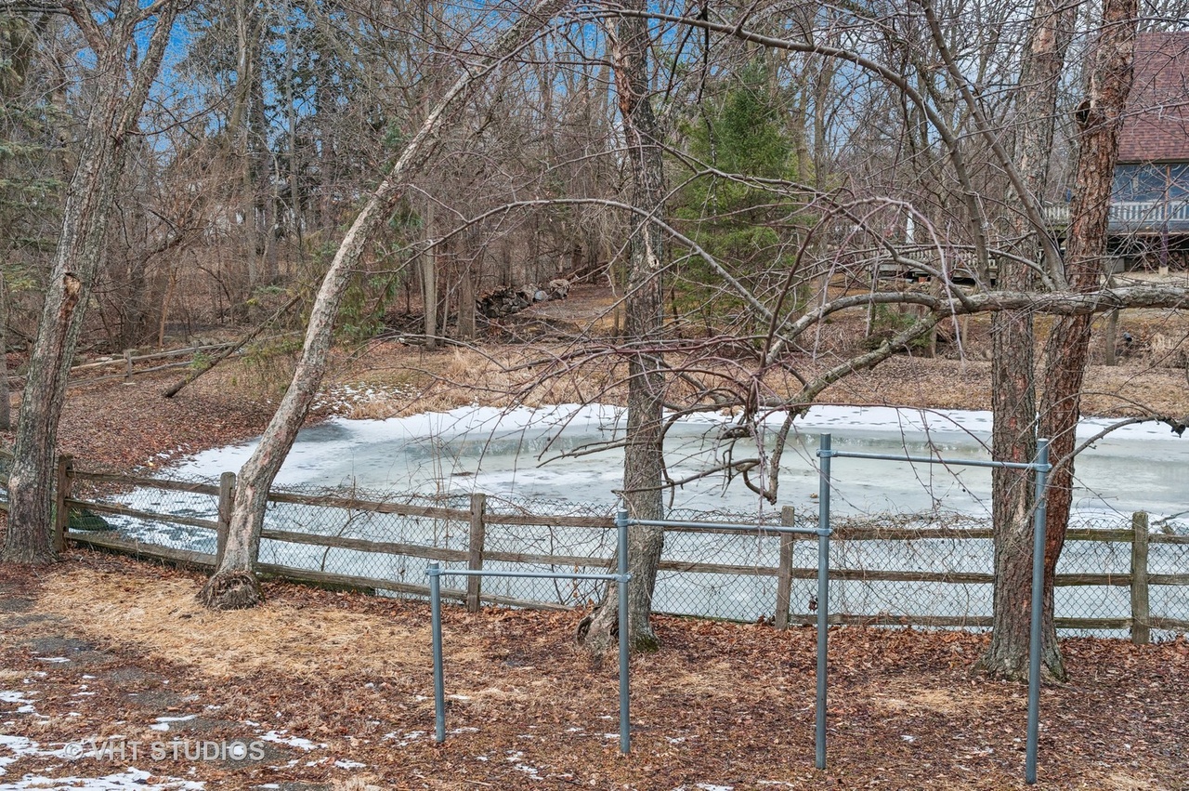608 North Maple, Prospect Heights IL 60070
- Beds 5
- Baths 3
- Taxes $15,028.10
- Payment Estimate View Mortgage Calculator
Request Private Showing
Property Description
Welcome to this hidden gem, where the charm of a luxurious resort meets the comfort of home. Nestled away from the street's view, this extraordinary cabin-inspired property is set on a sprawling 3/4-acre lot adorned with 40 majestic mature trees, creating a serene and private sanctuary that overlooks a tranquil pond. As you step into the backyard, you'll find a spectacular outdoor oasis designed for both relaxation and entertainment. Dive into the refreshing waters of the 30-foot in-ground pool, complete with a thrilling waterslide and a soothing waterfall. Wander along private pathways that meander through lush foliage to the pond, or host unforgettable gatherings on the expansive two-tiered wood deck featuring built-in seating, all shaded by the grandeur of towering trees. Inside, this unique A-frame home is a masterpiece of custom craftsmanship and rustic elegance. The great room welcomes you with its soaring exposed wood beams, a slatted wood ceiling, and exquisite millwork, all centered around a striking two-story stacked klinker brick wood-burning fireplace that invites cozy evenings. Step out onto the full-screened porch, where ceiling fans create a gentle breeze, making it the perfect spot for morning coffee or evening cocktails while you soak in the serene views and enjoy the sounds of nature. The dining room is a sunlit haven, boasting stunning views through skylights and a wall of windows that bring the outdoors in. The heart of the home, the kitchen, features a generous center island, gleaming granite countertops, and beautiful custom wood cabinetry, making it a culinary delight for any home chef. The main level also includes a charming cabin-inspired bedroom with half-log walls and a wood-slat ceiling, a spacious office complete with a fireplace and French doors leading to the poolside deck, and a full bath showcasing a beautiful stone shower. A large laundry room with ample counter space and storage enhances the home's functionality. Ascend to the lofted two-level primary bedroom, a tranquil retreat that offers a granite tile shower, a luxurious two-person Jacuzzi tub, a walk-in closet, and a cozy sitting room with picturesque views. Two additional spacious bedrooms and a full bath with a Jacuzzi tub/shower complete the upper level, providing ample space for family and guests. The finished basement offers a versatile recreation space, a workout room, and additional storage, along with access to the attached two-car garage. An additional detached 2.5-car garage with a full attic provides the perfect solution for extra vehicles or hobbies. Quietly situated yet conveniently close to highways (294 & 53), Metra, shopping, dining, and more, this property is not just a home; it's a resort-like escape waiting for you to call your own. Welcome to your one-of-a-kind private haven!
Features & Information
Key Details
- List Price $799,900
- Property Taxes $15,028.10
- Square Feet 3453
- Price/ Sq. Ft. $231.65
- Year Built 1983
- Parking Type Garage
- Status Active
Rooms
- Total Rooms 12
- Basement F
-
Master Bedroom
- Master Bath F
- Room Size 14X13
-
Bedroom 2
- Room Size 17X11
- Floor Level 2nd Level
- Flooring Carpet
-
Bedroom 3
- Room Size 14X12
- Floor Level 2nd Level
- Flooring Carpet
-
Bedroom 4
- Room Size 12X10
- Floor Level Main Level
- Flooring Carpet
-
Living Room
- Room Size 23X19
- Floor Level Main Level
- Flooring Hardwood
-
Dining Room
- Room Size 19X22
- Floor Level Main Level
- Flooring Terracotta
-
Kitchen
- Room Size 14X13
- Kitchen Type Eating Area-Table Space,Island
- Floor Level Main Level
- Flooring Terracotta
-
Basement
- Basement Description Finished
- Bathroom(s) in Basement N
Additional Rooms
-
Additional Room 1
- Additional Room 1 Name Loft
- Additional Room Size 10X7
- Additional Room Level Main Level
-
Additional Room 2
- Additional Room 2 Name Enclosed Porch
- Additional Room Size 22X6
- Additional Room Level Main Level
- Additional Room Flooring Carpet
-
Additional Room 10
- Additional Room Flooring 847-204-3353
Interior Features
-
Appliances
- Appliances Included Oven/Range, Microwave, Dishwasher, Refrigerator, Washer, Dryer, Disposal, Cooktop, Water Purifier, Water Purifier Owned, Water Softener, Water Softener Owned
-
Heating & Cooling
- Heating Type Gas, Forced Air, 2+ Sep Heating Systems, Zoned
- Air Conditioning Central Air, Power Roof Vents
-
Fireplace
- # of Fireplaces 2
- Type of Fireplace Wood Burning,Gas Starter
Exterior Features
-
Building Information
- Age of Building 41-50 Years
- Exterior Construction Brick,Cedar
-
Parking
- Parking Garage
- # of Cars 4
- Garage Features Garage Door Opener(s),Multiple Garages
Location
- County Cook
- Township Wheeling
- Corporate Limits Prospect Heights
- Directions to Property Willow Road To Maple South To Home
-
Schools
- Elementary School District 23
- School Name Anne Sullivan Elementary
- Junior High District 23
- School Name Macarthur Middle School
- High School District: 214
- School Name John Hersey High School
-
Property Taxes
- Tax 15028.10
- Tax Year 2023
- Tax Exemptions None
- Parcel Identification Number 03222000130000
-
Lot Information
- Dimensions 110 X 285
- Acreage 0.7247
Utilities
- Sewer Sewer-Publ
Listed by Bryan Nelson for Baird & Warner | Source: MRED as distributed by MLS GRID
Based on information submitted to the MLS GRID as of 4/1/2025 7:32 PM. All data is obtained from various sources and may not have been verified by broker or MLS GRID. Supplied Open House Information is subject to change without notice. All information should be independently reviewed and verified for accuracy. Properties may or may not be listed by the office/agent presenting the information.

Mortgage Calculator
- List Price${ formatCurrency(listPrice) }
- Taxes${ formatCurrency(propertyTaxes) }
- Assessments${ formatCurrency(assessments) }
- List Price
- Taxes
- Assessments
Estimated Monthly Payment
${ formatCurrency(monthlyTotal) } / month
- Principal & Interest${ formatCurrency(monthlyPrincipal) }
- Taxes${ formatCurrency(monthlyTaxes) }
- Assessments${ formatCurrency(monthlyAssessments) }






















































