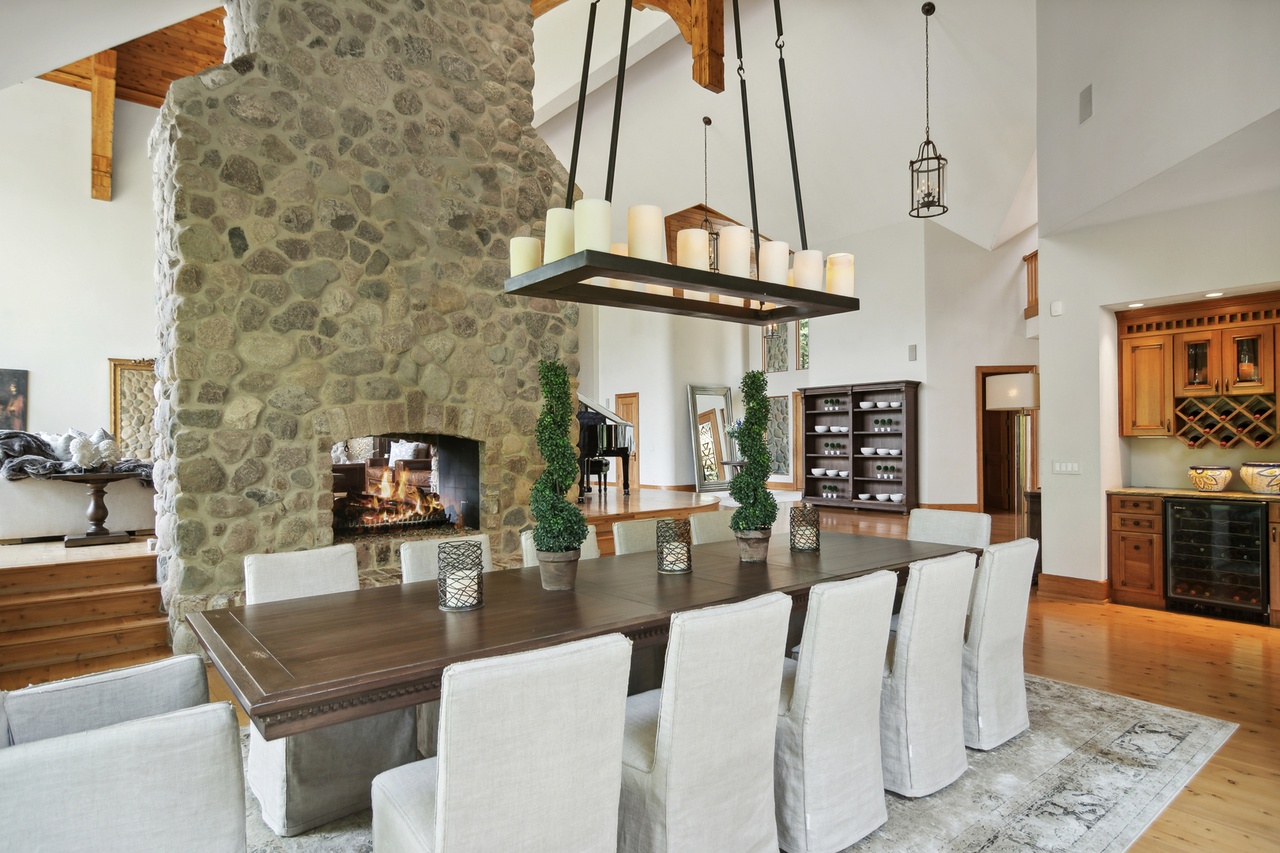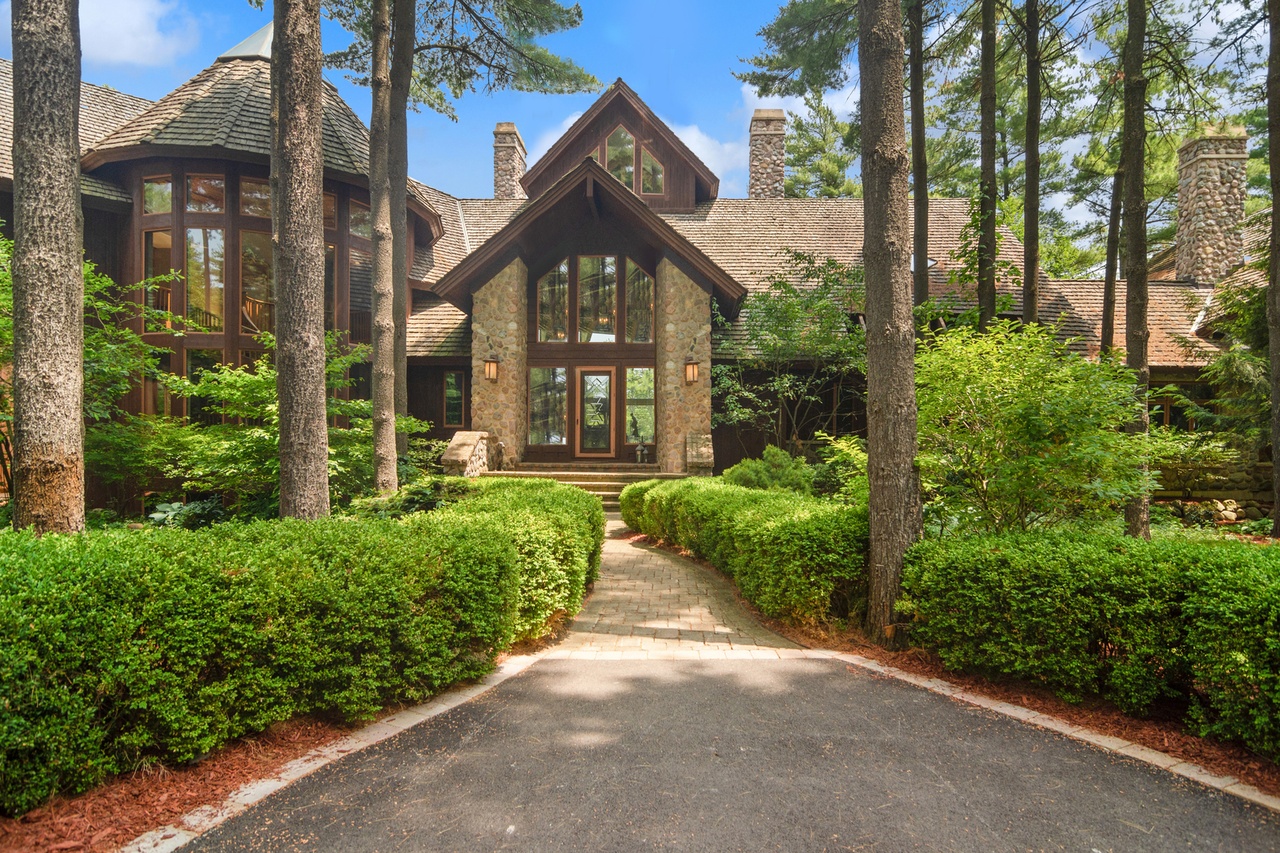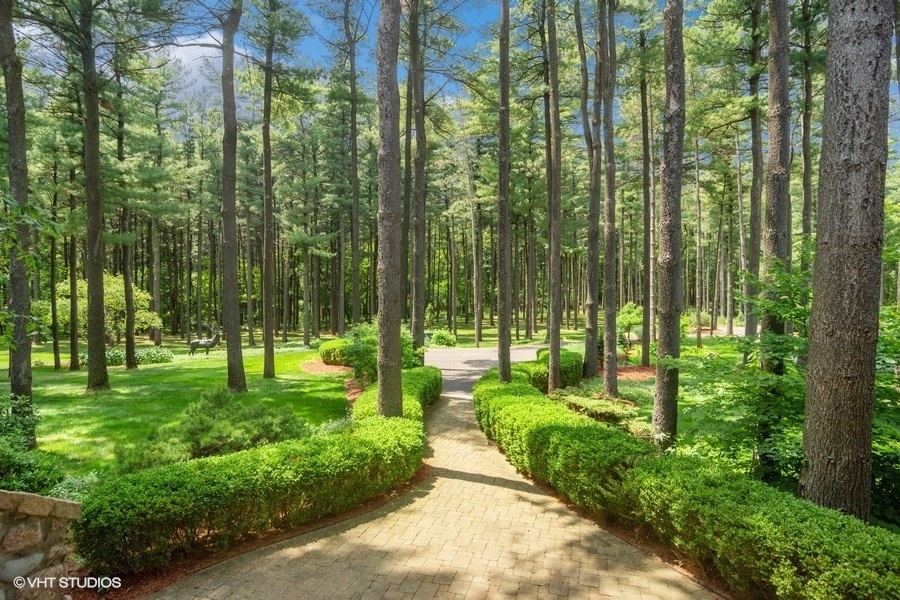207 Woodhaven, Barrington Hills IL 60010
- Beds 6
- Baths 6.3
- Taxes $61,532.08
- Payment Estimate View Mortgage Calculator
Request Private Showing
Property Description
Discover the pinnacle of modern luxury and design in this private, breathtaking estate located in prestigious Barrington Hills. Spanning 22 acres of pastoral grounds, this unparalleled property is a harmonious blend of architectural brilliance and natural serenity. Nestled at the end of a secluded cul-de-sac, a private, tree-lined drive leads to an elegant world-class retreat where every detail has been curated to perfection. Graced with towering trees, expansive lawns and a four-acre pond and cascading water feature, this property embodies the essence of nature at its finest. Every inch of this property exudes tranquility and exclusivity, offering an idyllic retreat for relaxation and recreation. The dramatic foyer immediately captivates with its soaring ceilings and custom refined finishes, setting the stage for the home's masterful design. The 30-foot cathedral Cypress ceiling and expansive floor-to-ceiling windows frame breathtaking views, while a stunning two-story stone fireplace artfully balances architectural drama with natural warmth. The estate's versatile floor plan seamlessly integrates expansive spaces for entertaining with intimate areas for quiet reading and reflection. The exquisite dining room flows effortlessly into the chef's kitchen, a culinary dream featuring new commercial-grade appliances, vaulted ceilings, and walls of glass that invite the outdoors in. There's also a full gym, spacious laundry room with dog wash, and a tranquil, screened three-season porch. The main-floor primary wing is a sanctuary of indulgence. It features an intimate sitting room with a fireplace, a vaulted-ceiling bedroom with a private deck and hot tub, a spa-inspired bath, and dual dressing rooms. Adjacent to this retreat, a richly appointed library with custom built-ins offers a refined space for work or study. An artistic curved hand-crafted Hickory staircase, framed by a contemporary turret, adds architectural drama and leads to the second floor. It features a large loft area overlooking the fabulous great room and foyer, offering great space for an additional office, children's lounge or studio. There are three spacious ensuite bedrooms and a wing off the back staircase with a secondary primary suite with vaulted ceilings, a fireplace, and panoramic views. There are also two separate staircases leading to the expansive wall-out lower level which mirrors the home's main-floor elegance and welcoming living space. Enjoy the spectacular pub-style bar with a second kitchen, opening to a spacious second great room with a box-beam ceiling, stone fireplace, floor to ceiling windows, and doors leading to outside and it's scenic vistas. Additional highlights include a billiards room with a lit leaded-glass ceiling, a wine corridor with three temperature-controlled display units and a state-of-the-art theatre with a ticket booth, and an updated sixth bedroom with a full bath- perfect for in-laws and au pairs. A spacious media room provides great opportunities for gaming, darts, poker, pinball, or it could be used as a stately boardroom. There's plenty of room for storage in the two unfinished spaces too. Fitness enthusiasts will appreciate the indoor basketball court, perfect for hoops, golf simulator or an indoor pickleball court. Nature lovers will find endless opportunities for gardening, equestrian activities, and more, with ample space for a barn, livestock, sport courts, pool and additional garage space - ideal for a sustainable lifestyle. The over-sized four-car heated garage includes a Tesla charging station, and room for bicycles, four-wheelers, and all the toys. Recent updates and meticulous maintenance ensure this home is in turn-key condition. Barrington Hills is renowned for its equestrian culture, offering 150 miles of riding trails, a riding center, and polo events. Experience serene privacy, while being conveniently close to top-rated schools, upscale shopping, dining, Metra and O'Hare.
Features & Information
Key Details
- List Price $5,950,000
- Property Taxes $61,532.08
- Square Feet 20513
- Price/ Sq. Ft. $290.06
- Year Built 1999
- Parking Type Garage,Space/s
- Status Active
Rooms
- Total Rooms 16
- Basement F
-
Master Bedroom
- Master Bath F
- Room Size 24X22
-
Bedroom 2
- Room Size 15X13
- Floor Level 2nd Level
- Flooring Carpet
-
Bedroom 3
- Room Size 24X15
- Floor Level 2nd Level
- Flooring Carpet
-
Bedroom 4
- Room Size 26X17
- Floor Level 2nd Level
- Flooring Carpet
-
Living Room
- Room Size 25X19
- Floor Level Main Level
- Flooring Carpet
-
Family Room
- Room Size 43X31
- Floor Level Walkout Basement
-
Dining Room
- Room Size 25X20
- Floor Level Main Level
- Flooring Hardwood
-
Kitchen
- Room Size 29X28
- Kitchen Type Eating Area-Breakfast Bar,Eating Area-Table Space,Island,Pantry-Butler,Pantry-Walk-in
- Floor Level Main Level
- Flooring Slate
-
Basement
- Basement Description Finished,Exterior Access,Rec/Family Area,Storage Space
- Bathroom(s) in Basement Y
Additional Rooms
-
Additional Room 1
- Additional Room 1 Name 5th Bdrm
- Additional Room Size 29X25
- Additional Room Level Walkout Basement
- Additional Room Flooring Hardwood
-
Additional Room 2
- Additional Room 2 Name Media Rm
- Additional Room Size 40X26
- Additional Room Level Walkout Basement
- Additional Room Flooring Carpet
Interior Features
-
Appliances
- Appliances Included Oven-Double, Oven/Range, Microwave, Dishwasher, High End Refrigerator, Refrigerator-Bar, Freezer, Washer, Dryer, Disposal, Wine Cooler/Refrigerator, Water Purifier, Front Controls on Range/Cooktop, Gas Cooktop
-
Heating & Cooling
- Heating Type Gas, Forced Air, Hot Water/Steam, 2+ Sep Heating Systems, Indv Controls, Zoned
- Air Conditioning Central Air, Zoned
-
Fireplace
- # of Fireplaces 7
- Type of Fireplace See through/Multi Sided,Gas Logs,Gas Starter
Exterior Features
-
Building Information
- Age of Building 21-25 Years
- Exterior Construction Cedar,Stone
- Foundation Concrete
-
Parking
- Parking Garage,Space/s
- # of Cars 12
- Garage Features Garage Door Opener(s),Transmitter(s),Heated,7 Foot or more high garage door
Location
- County McHenry
- Township Algonquin
- Corporate Limits Barrington Hills
- Directions to Property County Line Road West To Meadow Hill, North To Woodhaven, West To Cul-de-sac To Enter Driveway. No Sign. Do Not Enter With An Appointment.
-
Schools
- Elementary School District 220
- School Name Countryside Elementary Sc
- Junior High District 220
- School Name Barrington Middle School
- High School District: 220
- School Name Barrington High School
-
Property Taxes
- Tax 61532.08
- Tax Year 2023
- Tax Exemptions Homeowner
- Parcel Identification Number 2031401005
-
Lot Information
- Dimensions 648X147X224X609X291X585X235X589
- Acreage 22
Utilities
- Sewer Septic-Pri
Listed by Heidi Seagren for Compass | Source: MRED as distributed by MLS GRID
Based on information submitted to the MLS GRID as of 4/1/2025 7:32 PM. All data is obtained from various sources and may not have been verified by broker or MLS GRID. Supplied Open House Information is subject to change without notice. All information should be independently reviewed and verified for accuracy. Properties may or may not be listed by the office/agent presenting the information.

Mortgage Calculator
- List Price${ formatCurrency(listPrice) }
- Taxes${ formatCurrency(propertyTaxes) }
- Assessments${ formatCurrency(assessments) }
- List Price
- Taxes
- Assessments
Estimated Monthly Payment
${ formatCurrency(monthlyTotal) } / month
- Principal & Interest${ formatCurrency(monthlyPrincipal) }
- Taxes${ formatCurrency(monthlyTaxes) }
- Assessments${ formatCurrency(monthlyAssessments) }






























































