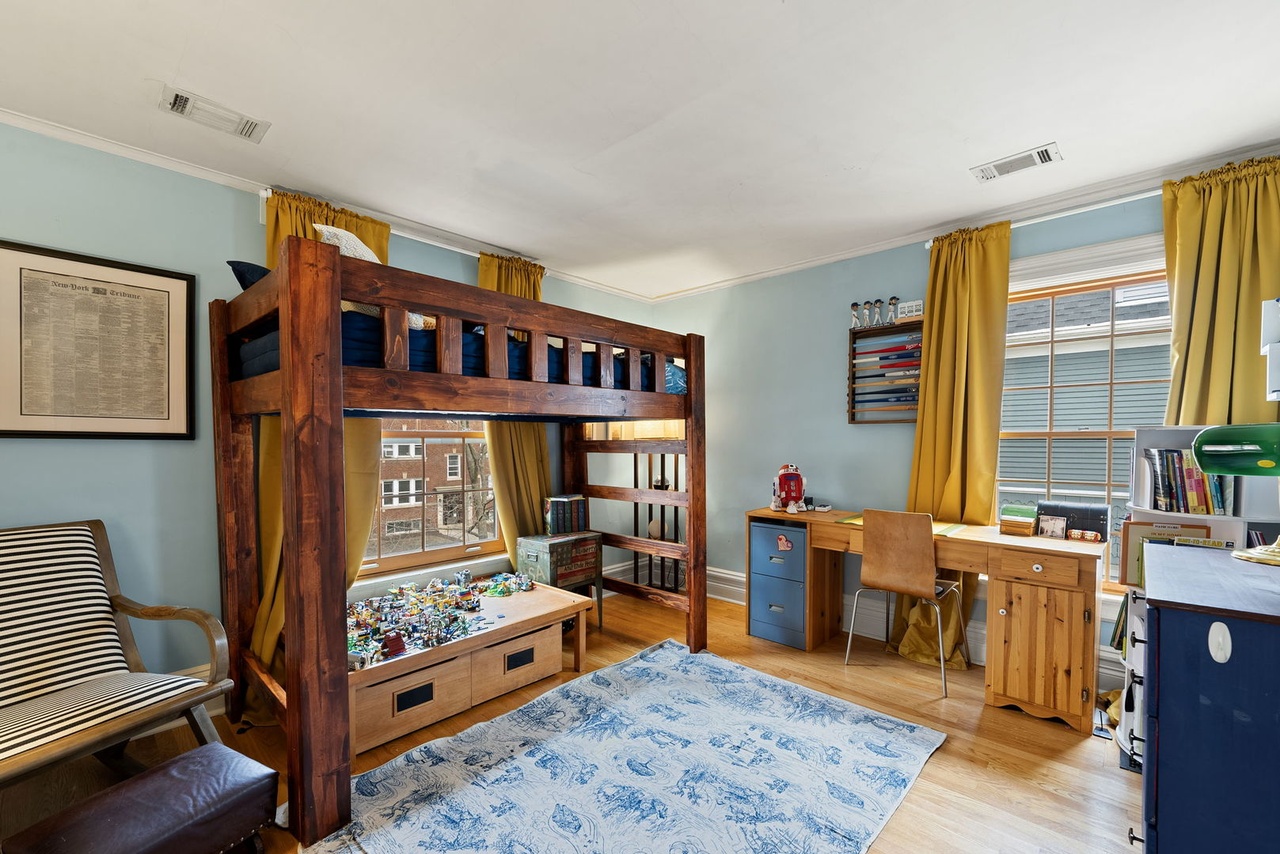1024 Dempster, Evanston IL 60202
- Beds 4
- Baths 3
- Taxes $16,385.40
- Payment Estimate View Mortgage Calculator
Request Private Showing
Property Description
**** Stunning Evanston Home! 3 Story Victorian Home! Wow! **** TAKE A 3D TOUR, CLICK ON THE 3D BUTTON AND ENJOY!!! Gracious living areas, 4 huge bedrooms plus an office, 3 beautiful bathrooms! Refinished First Floor Hardwood Flooring! Gorgeous, Updated Eat-In Kitchen with New, State of the Art Appliances! Main floor Master Suite! First Floor Bathroom Re-Tiled along with a New Vanity and Toilet! Full Finished Basement for Even More Living Space, including Full Bath! Newer Furnace & First Floor AC unit! Large Backyard with Deck for Entertaining! Other Updates include: Fence installed, Lawn Re-Sodded, Custom Bookshelves in First Floor Bedroom & Second Floor Nursery and Basement Bookshelf Doors installed to create a Hidden Room! YOU CAN'T BEAT IT!! EXCELLENT LOCATION IS CLOSE TO ALL -walk to Parks, top rated Schools, Beach! Near Shopping, Restaurants and Downtown Evanston!! YOU'RE GOING TO LOVE IT!
Features & Information
Key Details
- List Price $799,000
- Property Taxes $16,385.40
- Square Feet 3000
- Price/ Sq. Ft. $266.33
- Year Built 1899
- Parking Type Space/s
- Status Contingent
Rooms
- Total Rooms 9
- Basement F
-
Master Bedroom
- Master Bath F
- Room Size 12X12
-
Bedroom 2
- Room Size 10X11
- Floor Level 2nd Level
- Flooring Hardwood
-
Bedroom 3
- Room Size 13X9
- Floor Level 2nd Level
- Flooring Hardwood
-
Bedroom 4
- Room Size 11X13
- Floor Level 2nd Level
- Flooring Hardwood
-
Living Room
- Room Size 14X11
- Floor Level Main Level
- Flooring Hardwood
-
Dining Room
- Room Size 13X12
- Floor Level Main Level
- Flooring Hardwood
-
Kitchen
- Room Size 13X20
- Kitchen Type Eating Area-Breakfast Bar
- Floor Level Main Level
- Flooring Ceramic Tile
-
Basement
- Basement Description Finished
- Bathroom(s) in Basement Y
Additional Rooms
-
Additional Room 1
- Additional Room 1 Name Office
- Additional Room Size 7X10
- Additional Room Level Basement
- Additional Room Flooring Hardwood
-
Additional Room 2
- Additional Room 2 Name Den
- Additional Room Size 7X10
- Additional Room Level Basement
- Additional Room Flooring Hardwood
-
Additional Room 10
- Additional Room Flooring None
Interior Features
-
Appliances
- Appliances Included Oven-Double, Oven/Range, Microwave, Dishwasher, Refrigerator, Washer, Dryer, All Stainless Steel Kitchen Appliances
-
Heating & Cooling
- Heating Type Gas, Forced Air
- Air Conditioning Central Air
-
Fireplace
- # of Fireplaces 1
Exterior Features
-
Building Information
- Age of Building 100+ Years
- Exterior Construction Aluminum Siding,Vinyl Siding,Frame
-
Parking
- Parking Space/s
- # of Cars 3
Location
- County Cook
- Township Evanston
- Corporate Limits Evanston
- Directions to Property East Of Ridge, South On Dempster
-
Schools
- Elementary School District 65
- Junior High District 65
- High School District: 202
- School Name Evanston Twp High School
-
Property Taxes
- Tax 16385.40
- Tax Year 2023
- Tax Exemptions Homeowner
- Parcel Identification Number 11191020030000
-
Lot Information
- Dimensions 44X96
Utilities
- Sewer Sewer-Publ
Listed by Gregorio Cirone for xr realty | Source: MRED as distributed by MLS GRID
Based on information submitted to the MLS GRID as of 3/14/2025 4:32 AM. All data is obtained from various sources and may not have been verified by broker or MLS GRID. Supplied Open House Information is subject to change without notice. All information should be independently reviewed and verified for accuracy. Properties may or may not be listed by the office/agent presenting the information.

Mortgage Calculator
- List Price${ formatCurrency(listPrice) }
- Taxes${ formatCurrency(propertyTaxes) }
- Assessments${ formatCurrency(assessments) }
- List Price
- Taxes
- Assessments
Estimated Monthly Payment
${ formatCurrency(monthlyTotal) } / month
- Principal & Interest${ formatCurrency(monthlyPrincipal) }
- Taxes${ formatCurrency(monthlyTaxes) }
- Assessments${ formatCurrency(monthlyAssessments) }










































