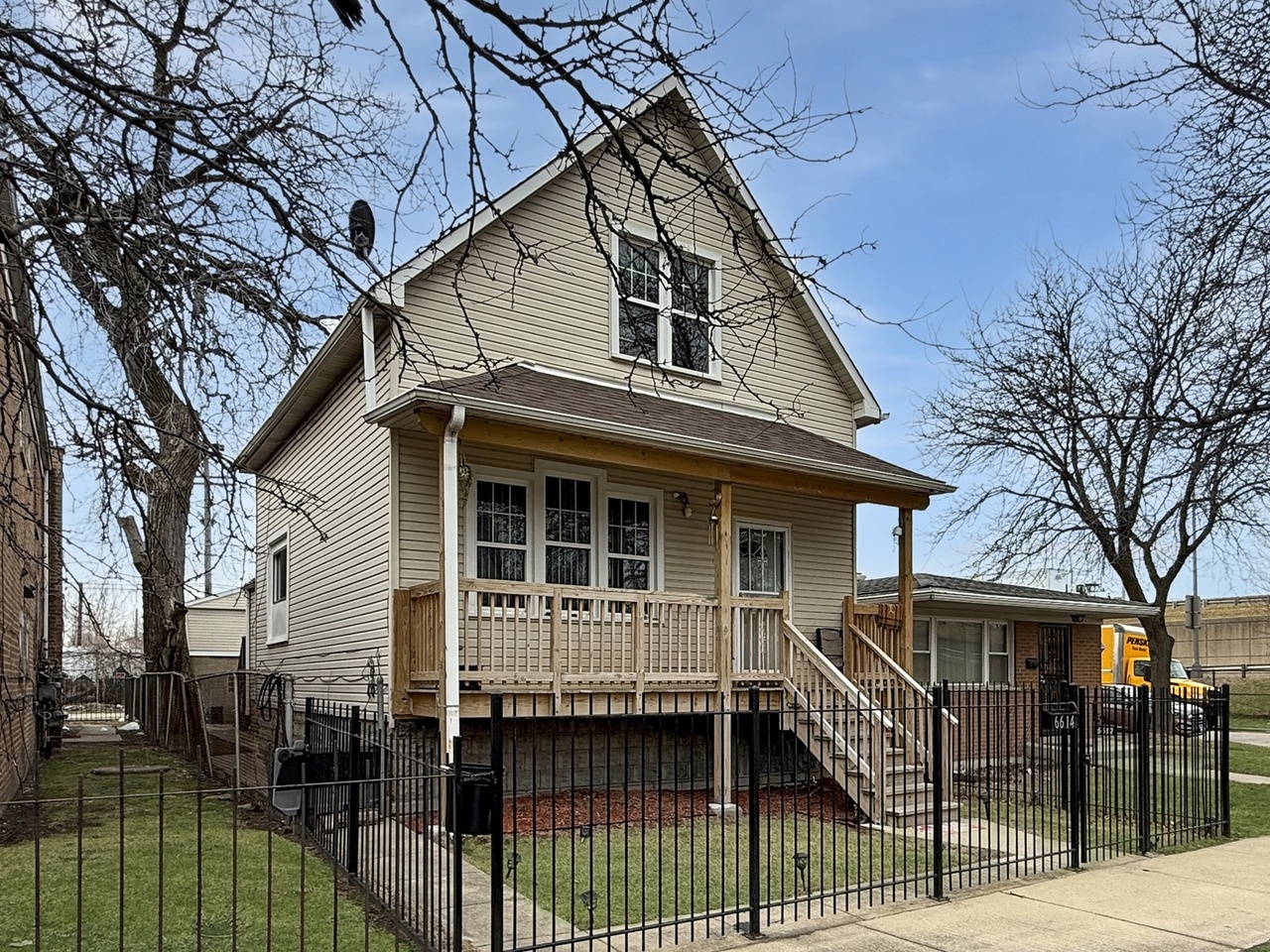Exclusive Listings
Explore the best homes, condos, and lofts for sale in Chicago and the surrounding suburbs. See the most exclusive real estate from all over the Chicagoland area.
1 – 15 of 407
Next-

1331 S KARLOV Avenue
$415,000
- 4 beds
- 2 baths
- North Lawndale
- Two to Four Units
-

2025 Maplewood Road
$1,150,000
- 5 beds
- 5 baths
- Northbrook
- Detached Single
-

8800 S Bennett Avenue
$340,000
- 3 beds
- 1.1 baths
- Calumet Heights
- Detached Single
-

7925 Glen Lane
$525,000
- 4 beds
- 3 baths
- Darien
- Detached Single
-

1912 W Lunt Avenue
$825,000
- 4 beds
- 2.1 baths
- Rogers Park
- Detached Single
-

2414 N Sawyer Avenue 2D
$825,000
- 3 beds
- 2 baths
- Logan Square
- Attached Single
-

111 S Morgan Street 801
$350,000
- 1 beds
- 1 baths
- West Loop
- Attached Single
-

18366 W Meander Drive
$549,000
- 4 beds
- 3.1 baths
- Grayslake
- Detached Single
-

6614 S Wabash Avenue
$179,900
- 4 beds
- 2 baths
- Greater Grand Crossing
- Detached Single
-

14960 Angelico Street
$734,900
- 4 beds
- 3.1 baths
- Lemont
- Detached Single
-

635 N Dearborn Street 2103
$385,000
- 2 beds
- 2 baths
- Near North Side
- Attached Single
-

2020 Saint Regis Drive 208
$290,000
- 2 beds
- 2 baths
- Lombard
- Attached Single
-

4855 DOBSON Street 304
$164,900
- 1 beds
- 1 baths
- Skokie
- Attached Single
-

2322 W DICKENS Avenue
$1,350,000
- 4 beds
- 3.1 baths
- Bucktown
- Detached Single
-

1409 E 49th Street
$384,000
- 4 beds
- 2 baths
- Kenwood
- Attached Single
