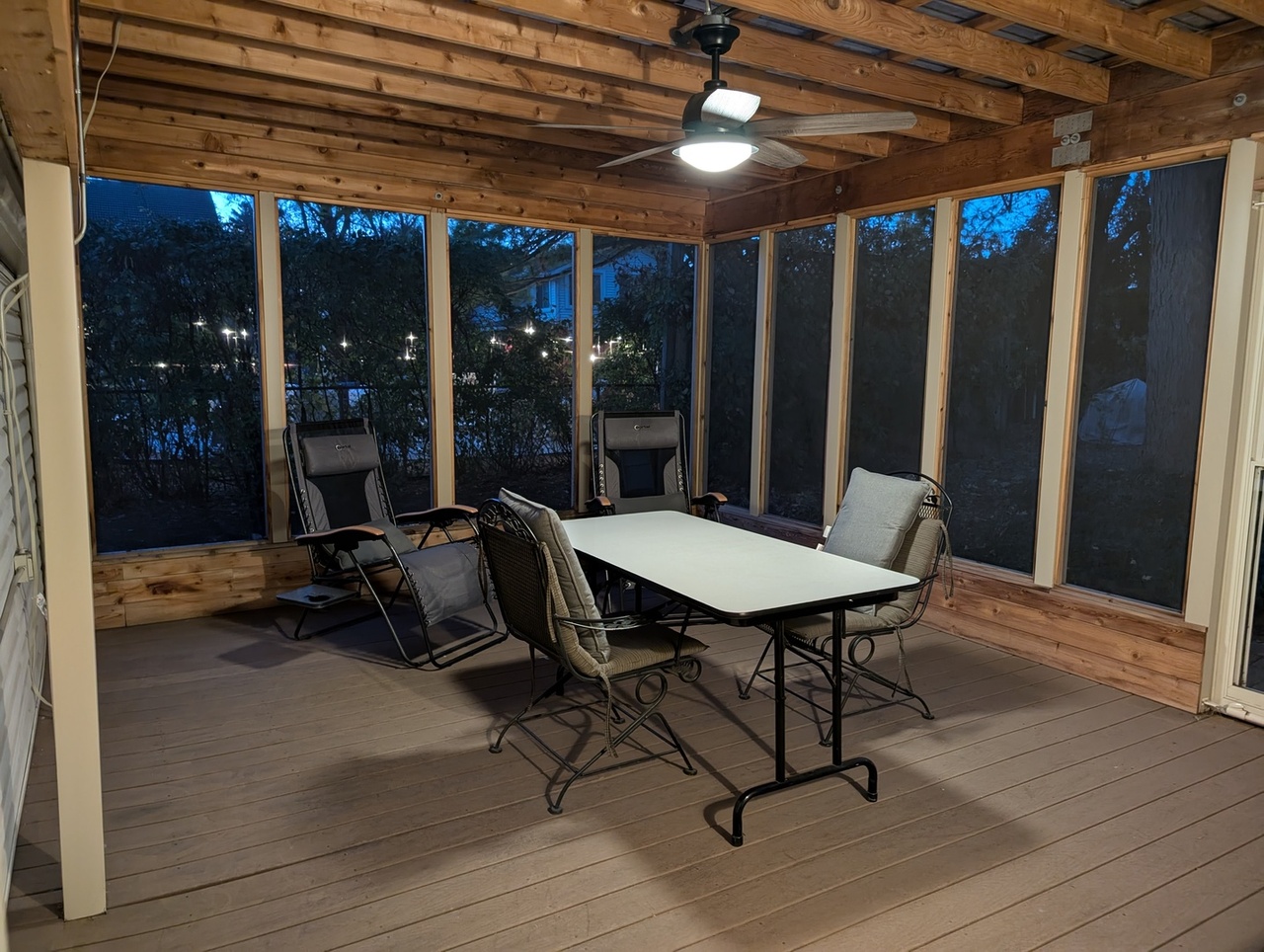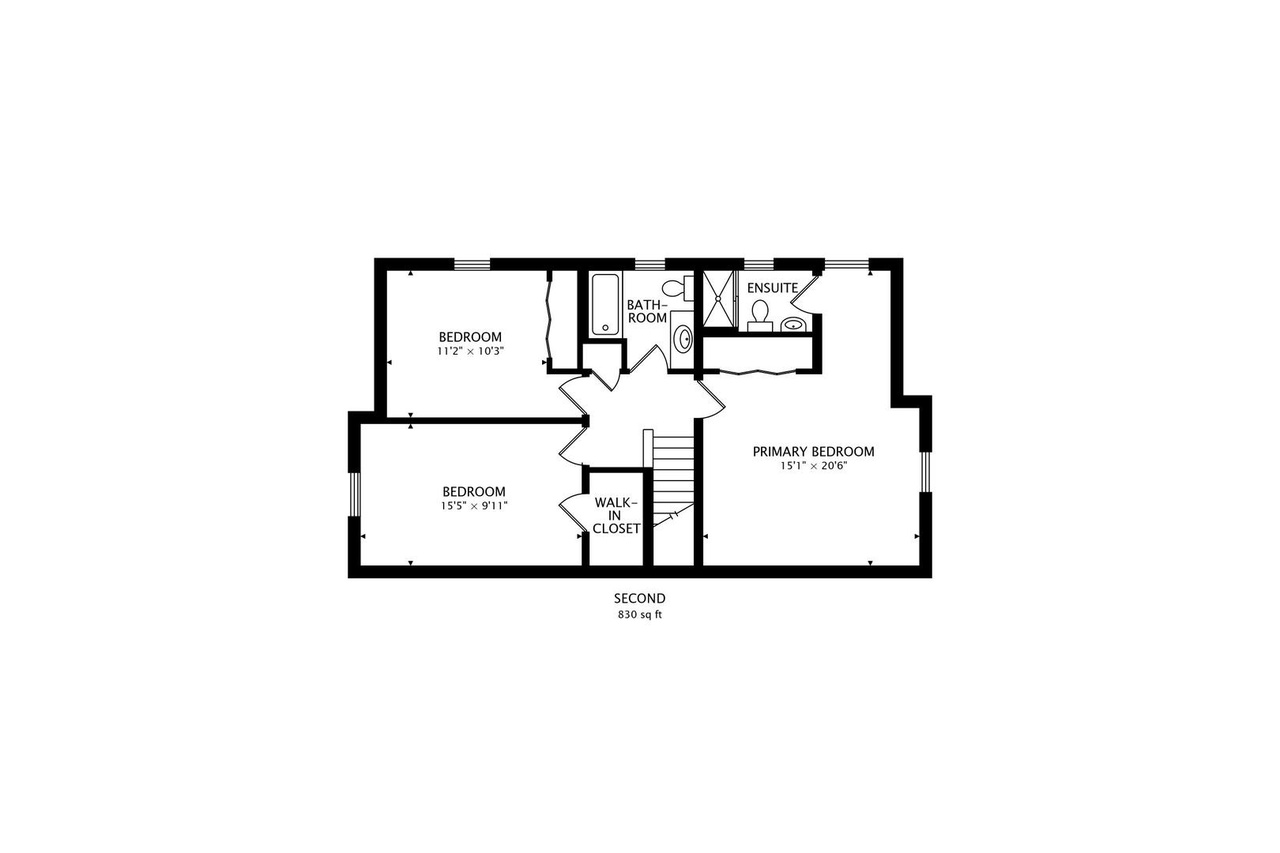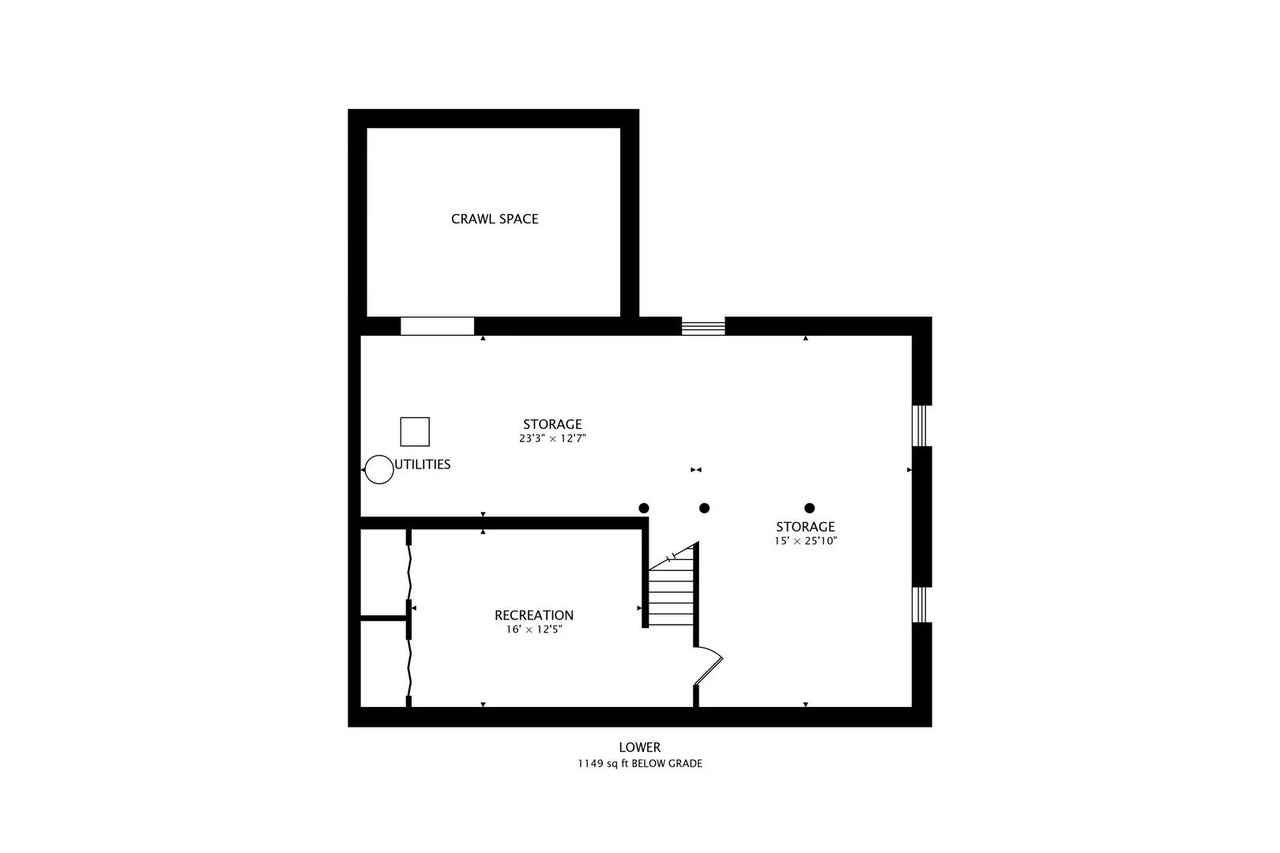16 East Olive, Arlington Heights IL 60004
- Beds 4
- Baths 2.1
- Taxes $11,924.23
- Payment Estimate View Mortgage Calculator
Request Private Showing
Property Description
HIGHEST AND BEST CALLED FOR BY Monday, 3/3/25, 6 P.M. NO ESCALATION CLAUSES. Charming, cozy and ready for you!! Owners have lovingly maintained their home and it shows! Act fast for this outstanding opportunity to own deceptively large 4 bedroom, 2.5 bath home with premium, private backyard! This home features an inviting entrance and there is charm oozing throughout this warm and welcoming home. On the main level, enjoy a spacious living room, separate dining room or flex room, 4th bedroom, kitchen with large breakfast and hearth area, and a family room with volume, wood beamed ceiling. Also located on the first floor is a laundry room and powder room. Upstairs the primary suite has own bath and room to expand it larger, as well as two bedrooms and hall bathroom. Wonderful partially finished basement with recreation space and TONS OF STORAGE SPACE! Additionally, there is crawl space under the family room area. The home has two PINS with second parcel of property adding even more privacy in yard! Olive-Mary Stitt Elementary, Thomas Middle School, & Hersey HS. Updates: In 2021 - Lennox Furnace, Aprilaire Humidifier, Roof, Alum Siding, Gutters, Screened Porch/Fence, Garage Door. In 2023 - Roof De-Icing. 2024 - Replace Basement Window, ceiling tiles, kitchen faucet, kitchen shelves, refreshed kitchen cabinets, updated electrical in kitchen, bathroom, basement, sump pump. 2016 - LG Washer. 2019 - Hot Water Heater. Marvin Windows approx 1999. Central Air approx. 20 years and works great!**Lot dimensions in allowable field is only for one PIN. Second PIN: 03-20-302-043; lot dimension is 100 x 49.84.
Features & Information
Key Details
- List Price $599,900
- Property Taxes $11,924.23
- Square Feet 2257
- Price/ Sq. Ft. $265.80
- Year Built 1976
- Parking Type Garage
- Status Pending
Rooms
- Total Rooms 9
- Basement F
-
Master Bedroom
- Master Bath F
- Room Size 16X14
-
Bedroom 2
- Room Size 16X10
- Floor Level 2nd Level
- Flooring Hardwood
-
Bedroom 3
- Room Size 12X11
- Floor Level 2nd Level
- Flooring Hardwood
-
Bedroom 4
- Room Size 15X10
- Floor Level Main Level
- Flooring Hardwood
-
Living Room
- Room Size 16X16
- Floor Level Main Level
- Flooring Hardwood
-
Family Room
- Room Size 20X16
- Floor Level Main Level
-
Dining Room
- Room Size 12X11
- Floor Level Main Level
- Flooring Hardwood
-
Kitchen
- Room Size 24X10
- Kitchen Type Eating Area-Table Space,Hearth Room
- Floor Level Main Level
-
Basement
- Basement Description Partially Finished
- Bathroom(s) in Basement N
Additional Rooms
Interior Features
-
Appliances
- Appliances Included Oven/Range, Microwave, Dishwasher, Refrigerator, Washer, Dryer, Disposal
-
Heating & Cooling
- Heating Type Gas, Forced Air
- Air Conditioning Central Air
-
Fireplace
- # of Fireplaces 1
- Type of Fireplace Gas Logs,Gas Starter
Exterior Features
-
Building Information
- Age of Building 41-50 Years
- Exterior Construction Vinyl Siding
- Foundation Concrete
-
Parking
- Parking Garage
- # of Cars 2
- Garage Features Garage Door Opener(s)
Location
- County Cook
- Township Wheeling
- Corporate Limits Arlington Heights
- Directions to Property Arlington Heights Road To Olive And West To Home.
-
Schools
- Elementary School District 25
- School Name Olive-Mary Stitt School
- Junior High District 25
- School Name Thomas Middle School
- High School District: 214
- School Name John Hersey High School
-
Property Taxes
- Tax 11924.23
- Tax Year 2023
- Tax Exemptions Homeowner,Senior
- Parcel Identification Number 03203020390000
-
Lot Information
- Dimensions 91 X 146.86 X 100 X 49.84 X 9 X 97
Utilities
- Sewer Sewer-Publ
Listed by Cyndy Hass for @properties Christie's International Real Estate | Source: MRED as distributed by MLS GRID
Based on information submitted to the MLS GRID as of 4/1/2025 7:32 PM. All data is obtained from various sources and may not have been verified by broker or MLS GRID. Supplied Open House Information is subject to change without notice. All information should be independently reviewed and verified for accuracy. Properties may or may not be listed by the office/agent presenting the information.

Mortgage Calculator
- List Price${ formatCurrency(listPrice) }
- Taxes${ formatCurrency(propertyTaxes) }
- Assessments${ formatCurrency(assessments) }
- List Price
- Taxes
- Assessments
Estimated Monthly Payment
${ formatCurrency(monthlyTotal) } / month
- Principal & Interest${ formatCurrency(monthlyPrincipal) }
- Taxes${ formatCurrency(monthlyTaxes) }
- Assessments${ formatCurrency(monthlyAssessments) }





























































