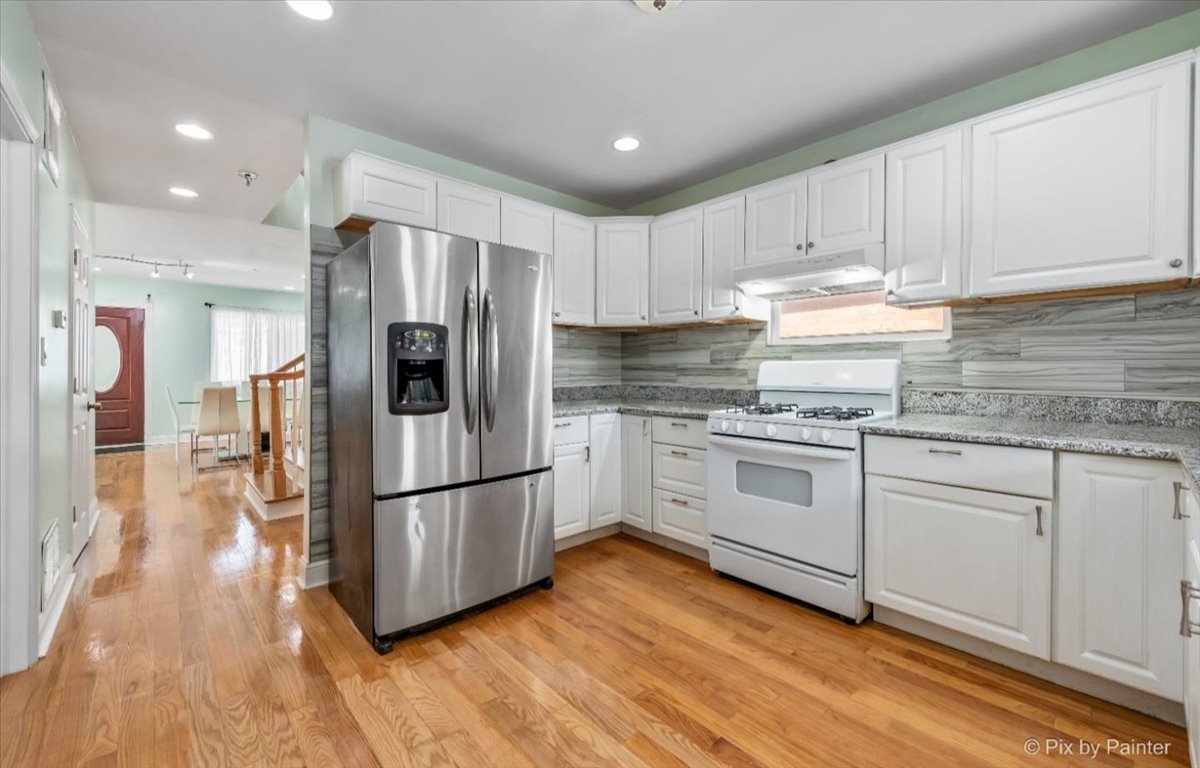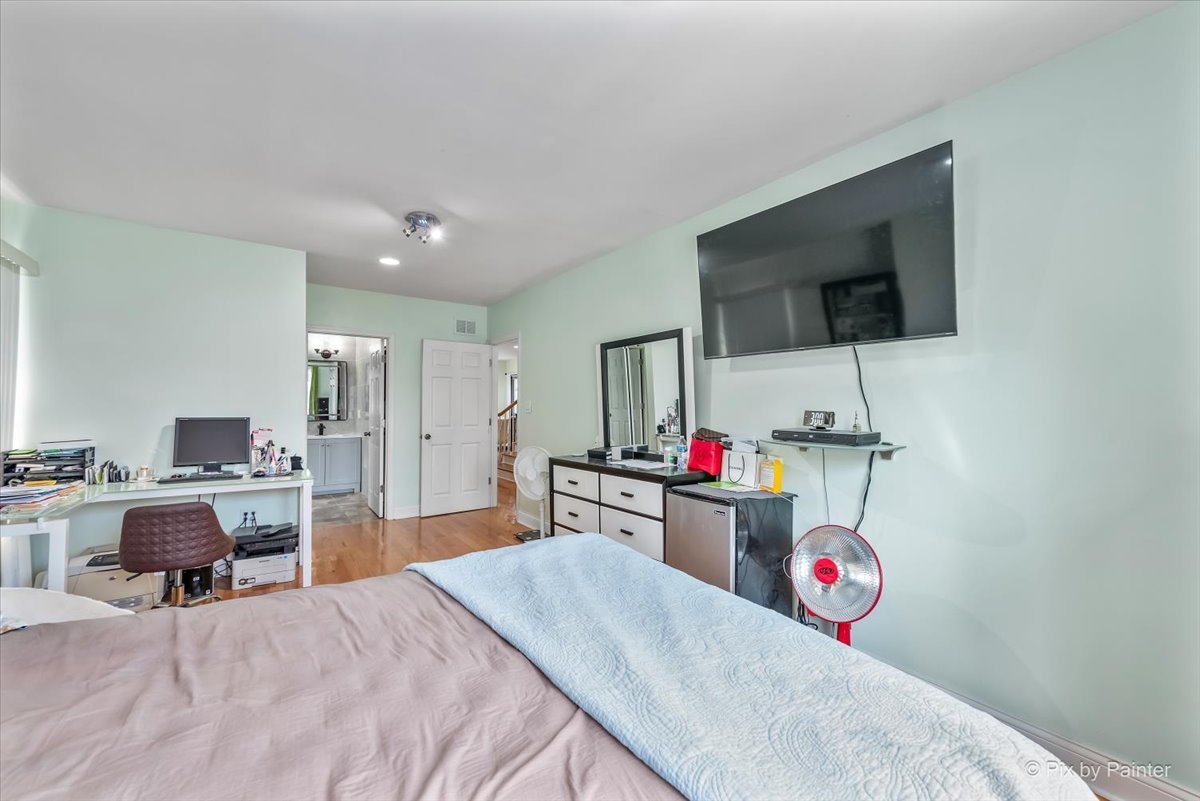4923 West Winona, Chicago IL 60630
Property Description
Welcome to 4923 W Winona Street in Forest Glen! This is a meticulously rebuilt and renovated residence nestled in one of Chicago's most vibrant neighborhoods. This expansive home offers over 3,700 square feet of living space, featuring 6 bedrooms and 3.5 bathrooms, providing ample room for both relaxation and entertainment. Gourmet Kitchen: Equipped with granite countertops, modern appliances, a tile backsplash, and abundant cabinetry, it's a chef's dream. Luxurious Bathrooms: Enjoy newly tiled bathrooms with glass doors and contemporary fixtures. Finished Basement: The English walkout basement offers additional living space, including a family room, full bath, and two versatile rooms suitable for bedrooms, offices, or hobby spaces. Outdoor Oasis: Step into a fenced backyard featuring a spacious gazebo, fully wired for music and TV, perfect for alfresco dining and gatherings Additional amenities encompass high ceilings, custom moldings, hardwood floors, a first-floor master bedroom with an en-suite bath, multiple storage areas, and a two-car garage. Recent updates include a new roof, siding, windows, furnace, HVAC system, hot water heater, washer/dryer, and upgraded plumbing and electrical systems with 200 amp service.
Features & Information
Key Details
- List Price $699,900
- Property Taxes $6,439
- Square Feet 3870
- Price/ Sq. Ft. $180.85
- Year Built U
- Parking Type Garage
- Status Active
Rooms
- Total Rooms 11
- Basement F
-
Master Bedroom
- Master Bath F
- Room Size 12X20
-
Bedroom 2
- Room Size 13X12
- Floor Level 2nd Level
- Flooring Hardwood
-
Bedroom 3
- Room Size 10X13
- Floor Level 2nd Level
- Flooring Hardwood
-
Bedroom 4
- Room Size 10X17
- Floor Level 2nd Level
- Flooring Hardwood
-
Living Room
- Room Size 12X15
- Floor Level Main Level
- Flooring Hardwood
-
Family Room
- Room Size 15X17
- Floor Level Basement
-
Dining Room
- Room Size 12X15
- Floor Level Main Level
- Flooring Hardwood
-
Kitchen
- Room Size 12X13
- Kitchen Type Eating Area-Table Space
- Floor Level Main Level
- Flooring Hardwood
-
Basement
- Basement Description Finished
- Bathroom(s) in Basement Y
Additional Rooms
-
Additional Room 1
- Additional Room 1 Name Mud
- Additional Room Size 9X8
- Additional Room Level Basement
-
Additional Room 2
- Additional Room 2 Name 5th Bdrm
- Additional Room Size 12X11
- Additional Room Level Basement
- Additional Room Flooring Hardwood
Interior Features
-
Appliances
- Appliances Included Oven/Range, Microwave, Dishwasher, Refrigerator, Washer, Dryer, All Stainless Steel Kitchen Appliances
-
Heating & Cooling
- Heating Type Gas
- Air Conditioning Central Air
Exterior Features
-
Building Information
- Age of Building 100+ Years
- Exterior Construction Vinyl Siding,Brick
- Foundation Concrete
-
Parking
- Parking Garage
- # of Cars 2
- Garage Features Garage Door Opener(s),Transmitter(s)
Location
- County Cook
- Township Jefferson
- Corporate Limits Chicago
- Directions to Property N Leclaire Ave To W Winona Ave To N Lavergne Ave To W Winona St To Your Beautiful New Home ! (4923 W Winona St, Chicago, 60630)
-
Schools
- Elementary School District 299
- School Name Beaubien Elementary Schoo
- Junior High District 299
- High School District: 299
- School Name Taft High School
-
Property Taxes
- Tax 6439.00
- Tax Year 2022
- Tax Exemptions Homeowner
- Parcel Identification Number 13094070130000
-
Lot Information
- Dimensions 3750
Utilities
- Sewer Sewer-Publ
Listed by Jeanne Lee for Keller Williams Success Realty | Source: MRED as distributed by MLS GRID
Based on information submitted to the MLS GRID as of 4/27/2025 12:02 AM. All data is obtained from various sources and may not have been verified by broker or MLS GRID. Supplied Open House Information is subject to change without notice. All information should be independently reviewed and verified for accuracy. Properties may or may not be listed by the office/agent presenting the information.

Explore Forest Glen
Forest Glen is a small, peaceful community of a few hundred residences, of which almost all are single-family homes, in close proximity to forest preserves and the North Branch of the Chicago River. Parents bring their tots to the Forest Glen Playlot, tucked in among the brick bungalows, quaint cottages, English Tudors and mid-century ranches that occupy the neighborhood blocks. A handful of restaurants provide residents with all the essentials: pizza, Chinese takeout, and a 24-hour diner. Forest Glen's local watering hole packs a punch with pool, darts, jukebox, cheap drinks and live entertainment on certain nights.
Mortgage Calculator
- List Price${ formatCurrency(listPrice) }
- Taxes${ formatCurrency(propertyTaxes) }
- Assessments${ formatCurrency(assessments) }
- List Price
- Taxes
- Assessments
Estimated Monthly Payment
${ formatCurrency(monthlyTotal) } / month
- Principal & Interest${ formatCurrency(monthlyPrincipal) }
- Taxes${ formatCurrency(monthlyTaxes) }
- Assessments${ formatCurrency(monthlyAssessments) }
All calculations are estimates for informational purposes only. Actual amounts may vary. Current rates provided by Rate.com






























