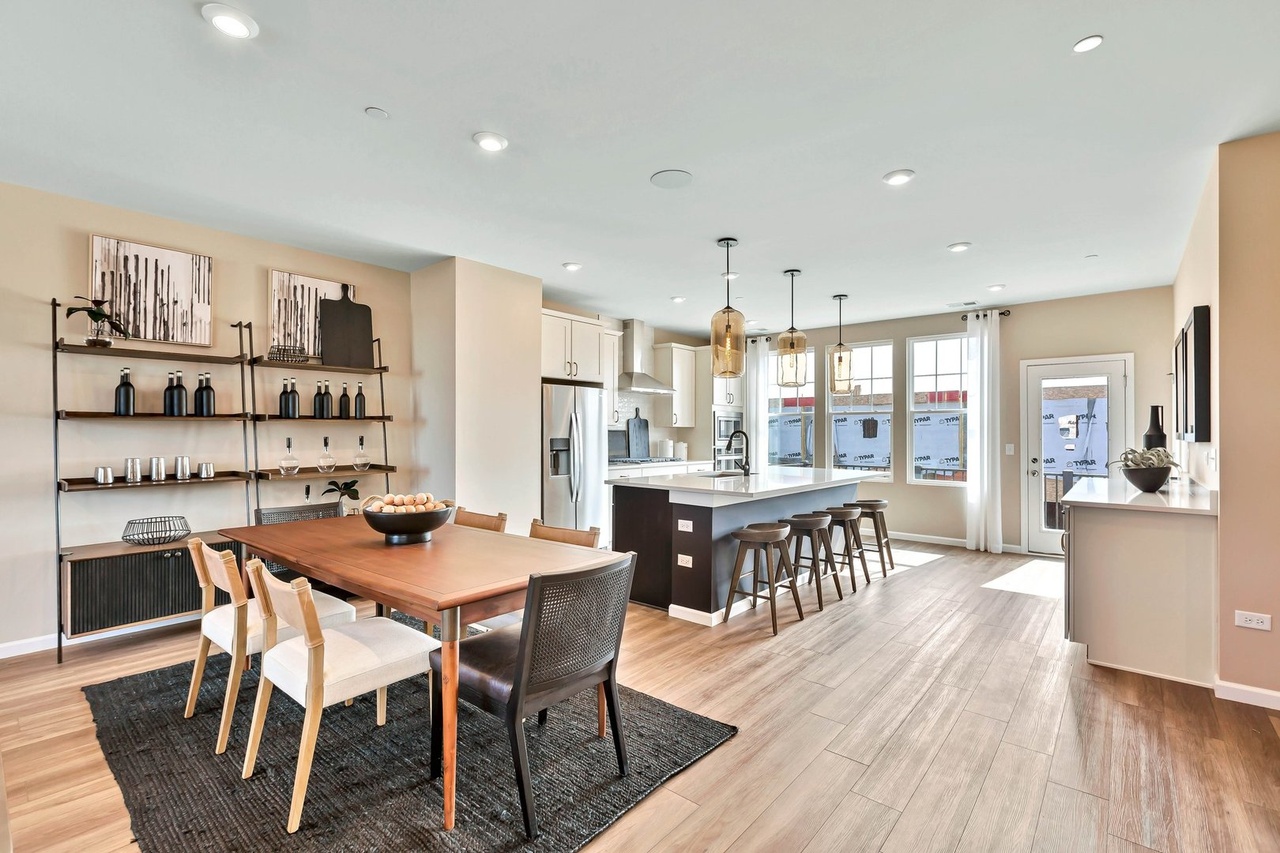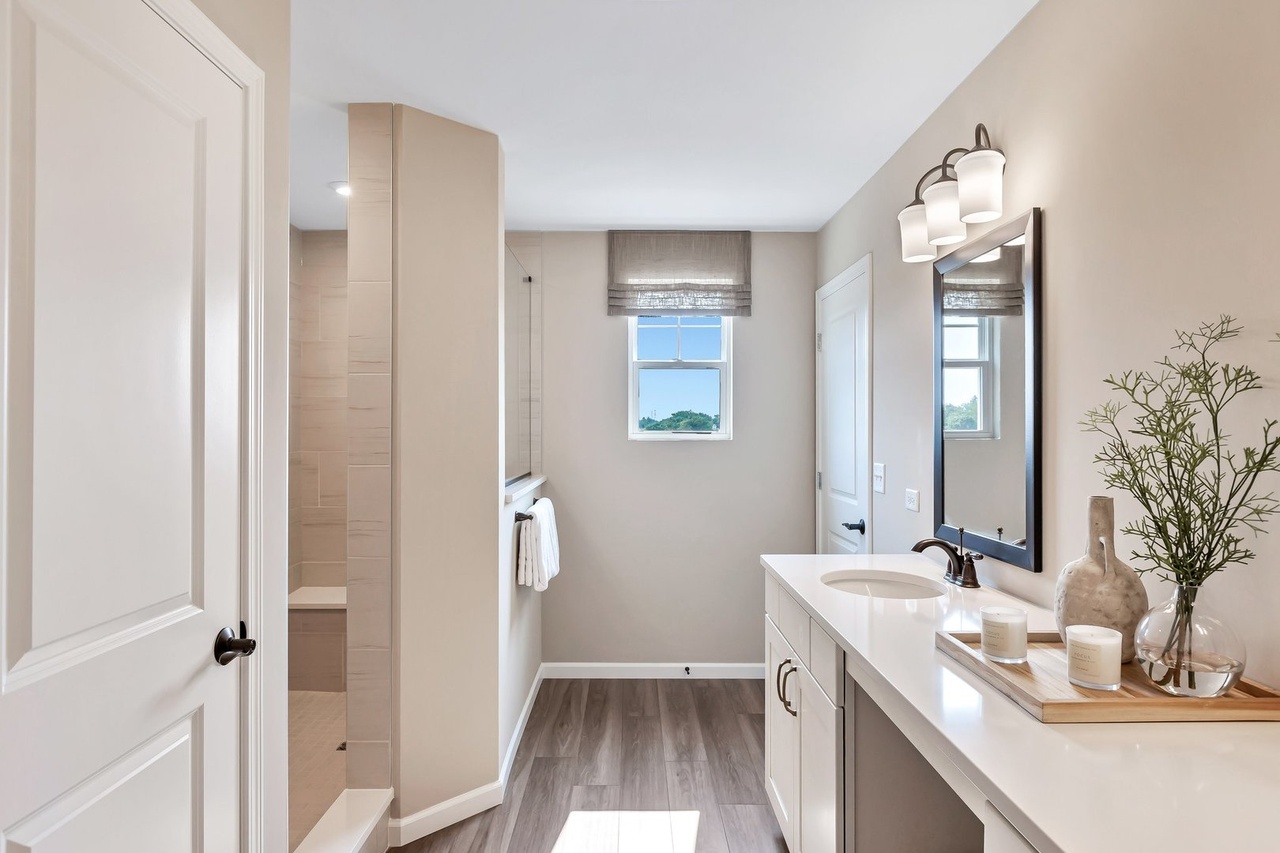181 Yorktown, Libertyville IL 60048
- Bedrooms 4
- Bathrooms 3
- Taxes NEW
- HOA $282
- Payment Estimate View Mortgage Calculator
Request Private Showing
Property Description
Liberty Junction, spacious new 3-story townhomes with open plan concept. Highly sought after Libertyville high school district is ranked 11th in the state. This Jayton plan features 4 bedrooms with 3 full baths. Your gourmet kitchen is in the back of the main entertaining area. This home has built-in SS appliances, 42" cabinets with beautiful hardware and a large island with granite counters. There is a first-floor bedroom with full bath. Your owner's suite is complete with a spacious bedroom, walk-in closet and full bath with double bowl vanity and walk-in shower with seat. This Jayton features the optional 2nd powder room, built in SS appliances and other kitchen upgrades, butler's pantry, wrought iron rails and spindle stair. TH 09045
Features & Information
Key Details
- List Price $687,622
- Property Taxes NEW
- Unit Floor Level 1
- Square Feet 2403
- Price/ Sq. Ft. $286.15
- Year Built 2024
- Parking Type Garage
- Status Pending
Rooms
- Total Rooms 7
-
Master Bedroom
- Master Bath F
- Room Size 13X13
-
Bedroom 2
- Room Size 11X9
- Floor Level 3rd Level
-
Bedroom 3
- Room Size 11X11
- Floor Level 3rd Level
-
Bedroom 4
- Room Size 15X14
- Floor Level Main Level
-
Kitchen
- Room Size 13X10
- Kitchen Type Island,Pantry-Closet
- Floor Level 2nd Level
Additional Rooms
-
Additional Room 1
- Additional Room 1 Name Great Rm
- Additional Room Size 15X23
- Additional Room Level 2nd Level
-
Additional Room 2
- Additional Room 2 Name Eating Area
- Additional Room Size 19X8
- Additional Room Level 2nd Level
Interior Features
-
Appliances
- Appliances Included Microwave, Dishwasher, Disposal, All Stainless Steel Kitchen Appliances, Cooktop, Oven/Built-in, Range Hood
-
Heating & Cooling
- Heating Type Gas
Exterior Features
-
Parking
- Parking Garage
- # of Cars 2
Building Information
- Number of Units 5
- Age of Building NEW Under Construction
- Exterior Construction Brick,Other
-
Pets
- Pets Allowed? Y
- Pet Types Cats OK,Dogs OK
Location
- County Lake
- Township Libertyville
- Corporate Limits Libertyville
- Directions to Property Take Adler Dr, Just West Of Milwaukee Ave
-
Schools
- Elementary School District 70
- School Name Adler Park School
- Junior High District 70
- School Name Highland Middle School
- High School District 128
- School Name Libertyville High School
-
Property Taxes
- Tax NEW
- Tax Year 2022
- Parcel Identification Number 11093011480000
Utilities
- Sewer Sewer-Publ
Listed by Nicholas Solano for Twin Vines Real Estate Svcs | Source: MRED as distributed by MLS GRID
Based on information submitted to the MLS GRID as of 4/1/2025 7:32 PM. All data is obtained from various sources and may not have been verified by broker or MLS GRID. Supplied Open House Information is subject to change without notice. All information should be independently reviewed and verified for accuracy. Properties may or may not be listed by the office/agent presenting the information.

Mortgage Calculator
- List Price${ formatCurrency(listPrice) }
- Taxes${ formatCurrency(propertyTaxes) }
- Assessments${ formatCurrency(assessments) }
- List Price
- Taxes
- Assessments
Estimated Monthly Payment
${ formatCurrency(monthlyTotal) } / month
- Principal & Interest${ formatCurrency(monthlyPrincipal) }
- Taxes${ formatCurrency(monthlyTaxes) }
- Assessments${ formatCurrency(monthlyAssessments) }






















