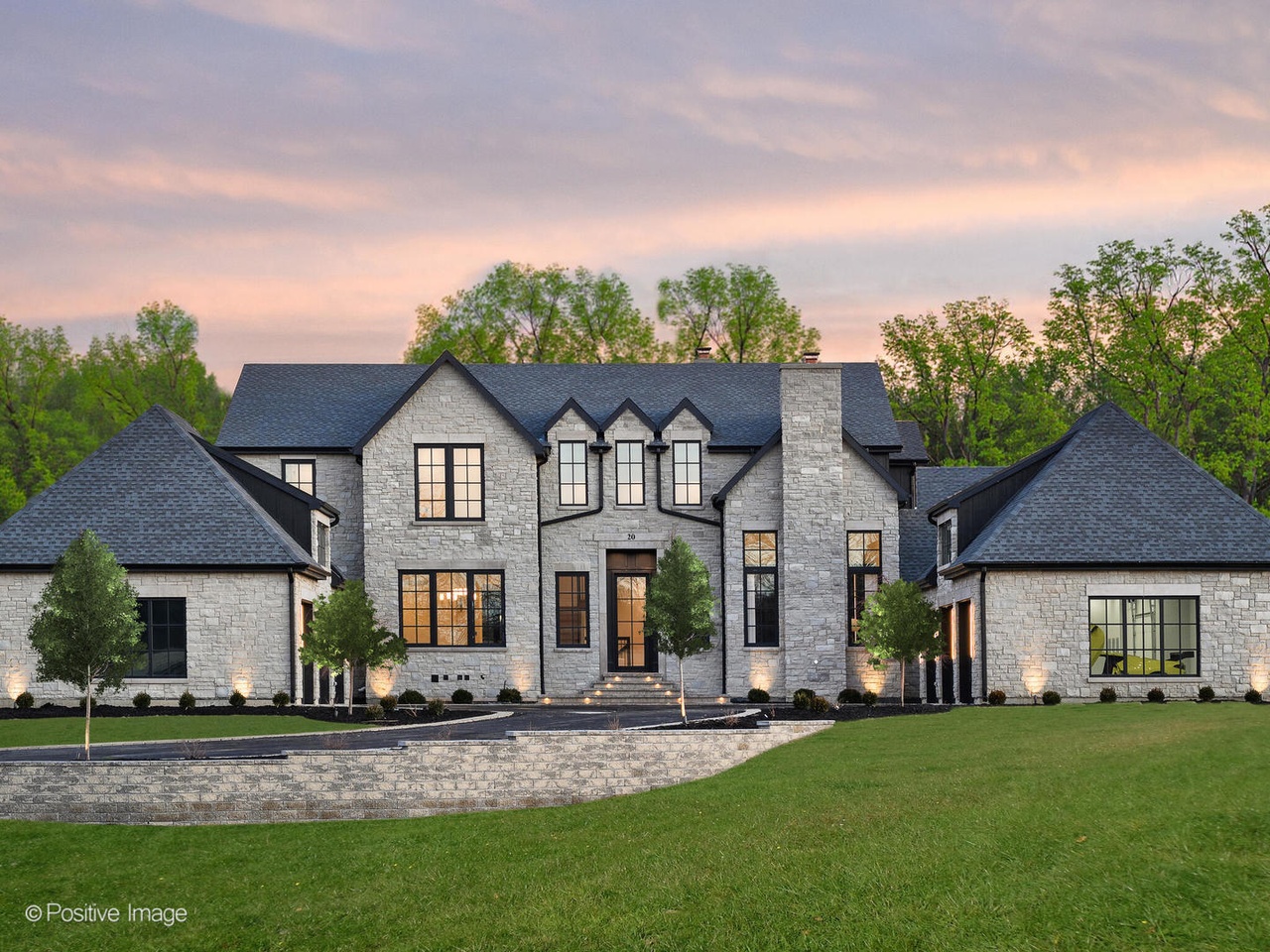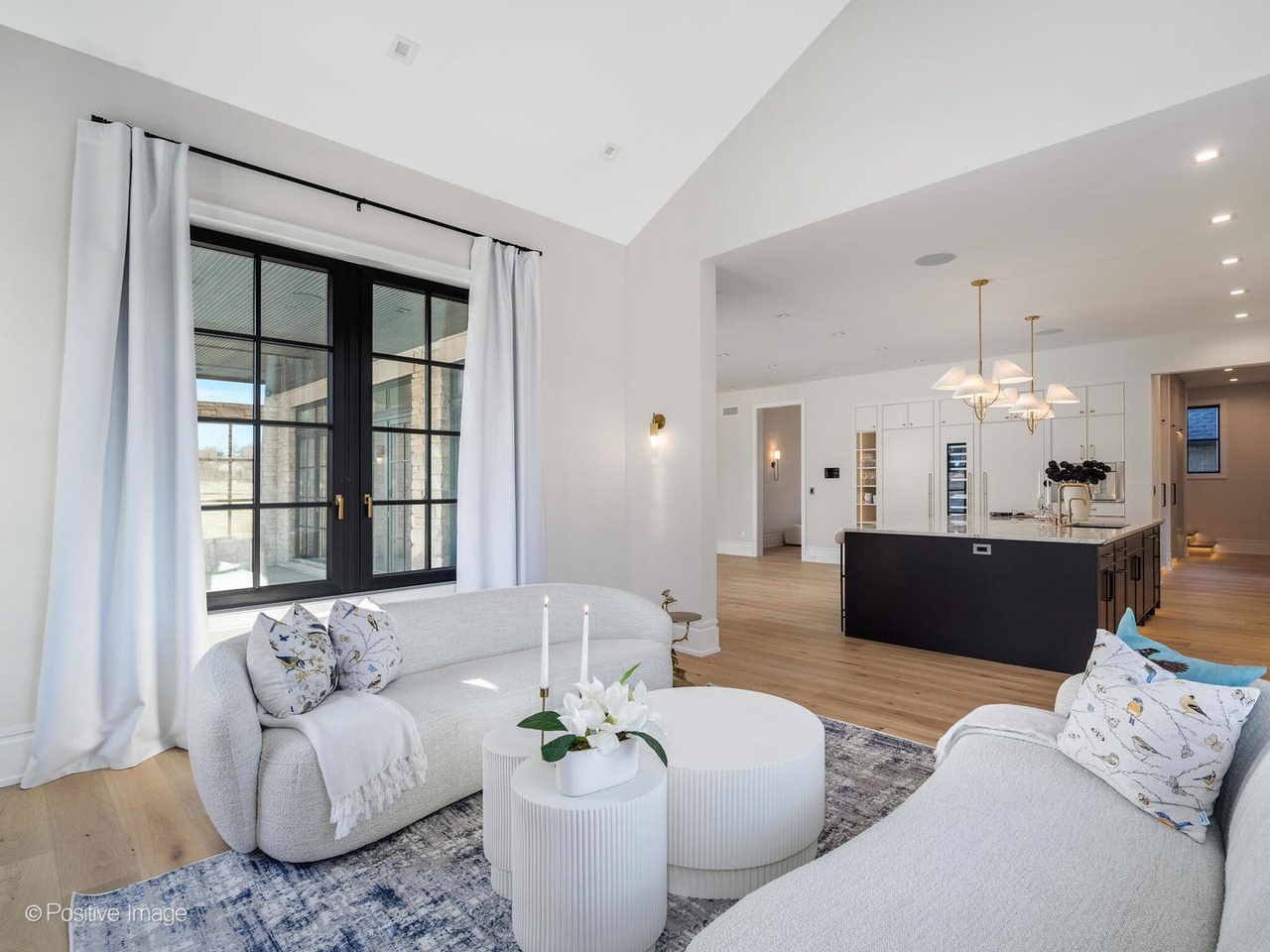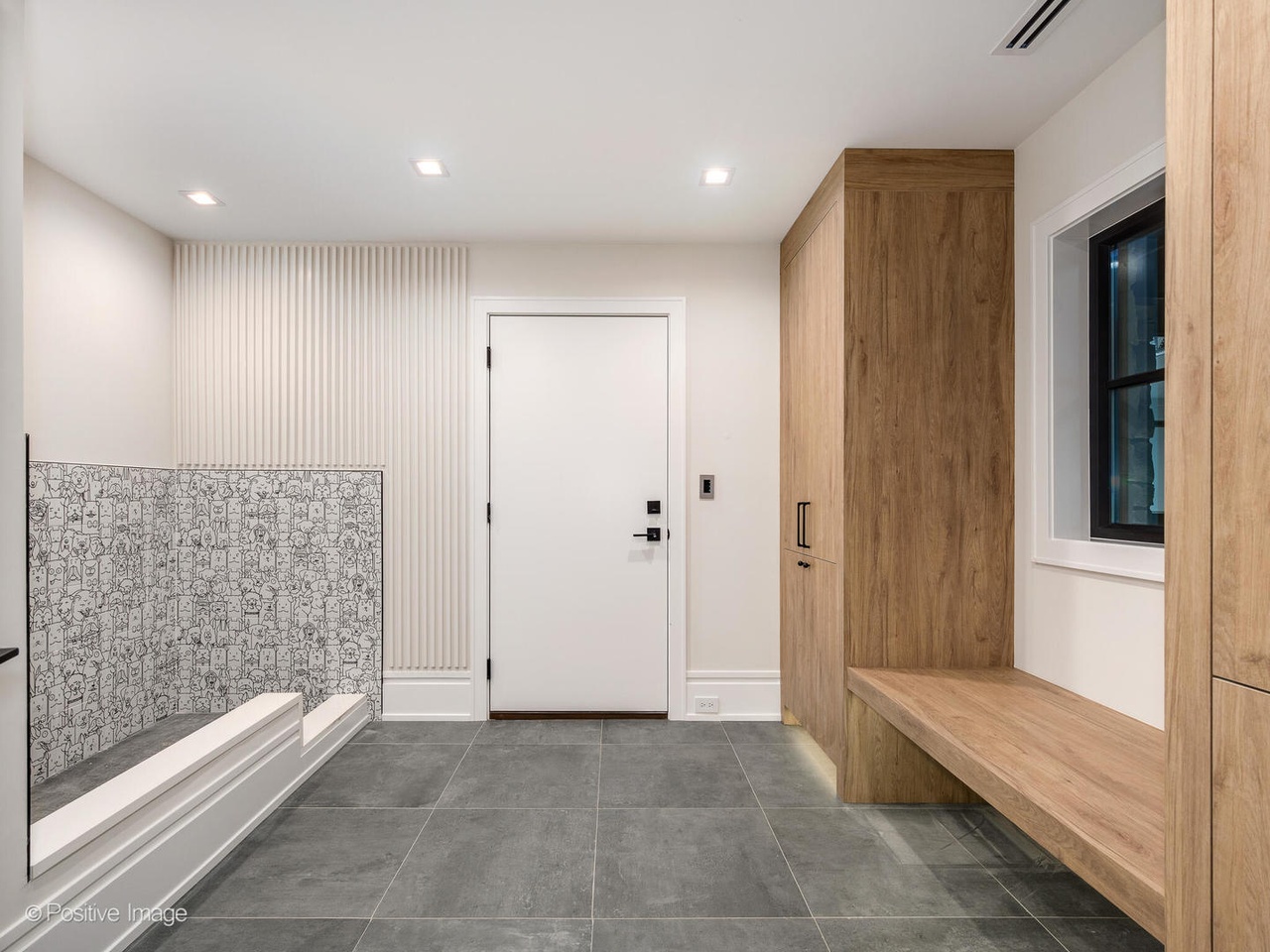20 Creekside, Barrington Hills IL 60010
- Beds 5
- Baths 5.2
- Taxes NEW
- Payment Estimate View Mortgage Calculator
Request Private Showing
Property Description
A Masterpiece of Modern Luxury - Brand New Construction in Barrington Hills. Welcome to 20 Creekside Lane, the pinnacle of New Construction luxury in Barrington Hills. Situated on the premier lot of nearly 5 acres, this architecturally stunning estate offers unmatched privacy and breathtaking views of a serene creek, with a picturesque equestrian facility nearby. Every inch of this brand-new, high-end residence has been thoughtfully designed to deliver an unparalleled living experience. As you step into the grand foyer, soaring ceilings and exquisite craftsmanship immediately set the tone for the home's modern elegance. The expansive main level showcases state-of-the-art design, featuring a formal dining room, a stately library, a first-floor bedroom suite, an executive office, and two separate mudrooms-one complete with a custom dog-washing station. Walls of European windows flood the interior with natural light, seamlessly blending the indoors with the meticulously landscaped grounds. At the heart of the home, the chef's kitchen is a true showpiece, featuring bespoke cabinetry, waterfall quartzite countertops, and a top-tier appliance suite. A sunlit breakfast area and a welcoming family room open onto a sprawling terrace, overlooking the resort-style backyard. Here, a heated saltwater pool, outdoor lounge, and an equipped barbecue station create the perfect setting for both grand entertaining and serene relaxation. Upstairs, the second level is home to four oversized bedrooms, including a lavish primary suite designed as a private sanctuary. The spa-inspired bathroom is a masterclass in luxury, featuring custom dual walk-in closets, designer fixtures, and a serene soaking tub. The walk-out lower level is a true entertainer's dream, with no detail overlooked. A state-of-the-art theater, secure safe room, private fitness center, sauna, and temperature-controlled wine room are just a few of the standout features. A fully stocked wet bar opens to an expansive outdoor entertaining area, complete with a covered patio for year-round enjoyment. Located within the prestigious Barrington School District and just minutes from upscale shopping, dining, and entertainment, 20 Creekside Lane offers the perfect fusion of contemporary luxury, timeless elegance, and unmatched craftsmanship - all enhanced by the cutting-edge convenience of Control4 home automation.
Features & Information
Key Details
- List Price $3,790,000
- Property Taxes NEW
- Square Feet 11675
- Price/ Sq. Ft. $324.63
- Year Built 2025
- Parking Type Garage
- Status Active
Rooms
- Total Rooms 14
- Basement F
-
Master Bedroom
- Master Bath F
- Room Size 17X14
-
Bedroom 2
- Room Size 14X14
- Floor Level 2nd Level
- Flooring Hardwood
-
Bedroom 3
- Room Size 14X13
- Floor Level 2nd Level
- Flooring Hardwood
-
Bedroom 4
- Room Size 14X13
- Floor Level 2nd Level
- Flooring Hardwood
-
Living Room
- Room Size 30X18
- Floor Level Main Level
- Flooring Hardwood
-
Family Room
- Room Size 46X18
- Floor Level Basement
-
Dining Room
- Room Size 21X15
- Floor Level Main Level
- Flooring Hardwood
-
Kitchen
- Room Size 18X16
- Kitchen Type Eating Area-Breakfast Bar,Eating Area-Table Space,Island,Pantry-Closet,Custom Cabinetry
- Floor Level Main Level
- Flooring Hardwood
-
Basement
- Basement Description Finished
- Bathroom(s) in Basement Y
Additional Rooms
-
Additional Room 1
- Additional Room 1 Name Breakfast Rm
- Additional Room Size 16X15
- Additional Room Level Main Level
- Additional Room Flooring Hardwood
-
Additional Room 2
- Additional Room 2 Name Office
- Additional Room Size 12X10
- Additional Room Level Main Level
- Additional Room Flooring Hardwood
Interior Features
-
Heating & Cooling
- Heating Type Gas
- Air Conditioning Central Air
-
Fireplace
- # of Fireplaces 4
- Type of Fireplace Gas Logs
Exterior Features
-
Building Information
- Age of Building NEW Ready for Occupancy
- Exterior Construction Stone
-
Parking
- Parking Garage
- # of Cars 6
Location
- County Cook
- Township Barrington
- Corporate Limits Barrington Hills
- Directions to Property Dundee Road West Of Rt 59 To Old Sutton Road, South To Creekside Lane
-
Schools
- Elementary School District 220
- Junior High District 220
- High School District: 220
-
Property Taxes
- Tax NEW
- Tax Year 2022
- Parcel Identification Number 01212050080000
-
Lot Information
- Dimensions 542 X 178 X 392 X 369
Utilities
- Sewer Septic-Pri
Listed by Jamie Ficco for Jameson Sotheby's Intl Realty | Source: MRED as distributed by MLS GRID
Based on information submitted to the MLS GRID as of 4/1/2025 7:32 PM. All data is obtained from various sources and may not have been verified by broker or MLS GRID. Supplied Open House Information is subject to change without notice. All information should be independently reviewed and verified for accuracy. Properties may or may not be listed by the office/agent presenting the information.

Mortgage Calculator
- List Price${ formatCurrency(listPrice) }
- Taxes${ formatCurrency(propertyTaxes) }
- Assessments${ formatCurrency(assessments) }
- List Price
- Taxes
- Assessments
Estimated Monthly Payment
${ formatCurrency(monthlyTotal) } / month
- Principal & Interest${ formatCurrency(monthlyPrincipal) }
- Taxes${ formatCurrency(monthlyTaxes) }
- Assessments${ formatCurrency(monthlyAssessments) }


















































